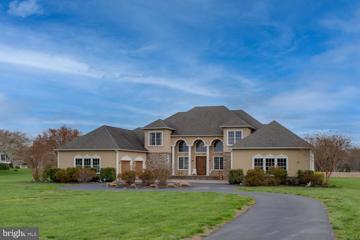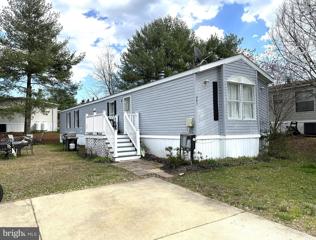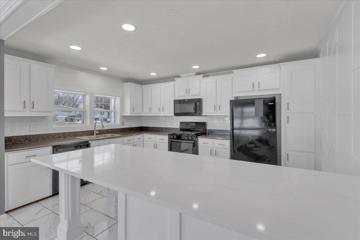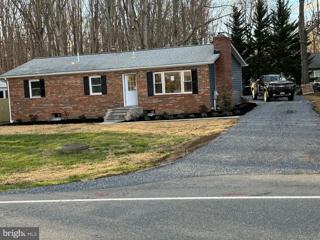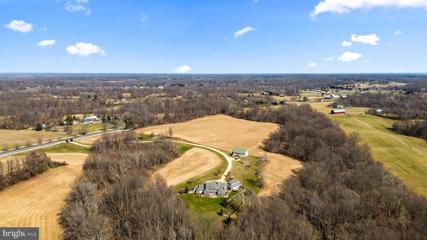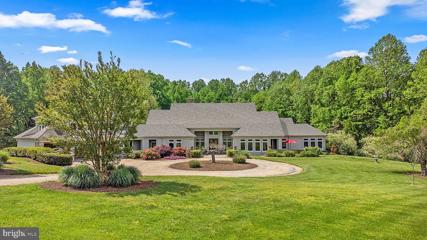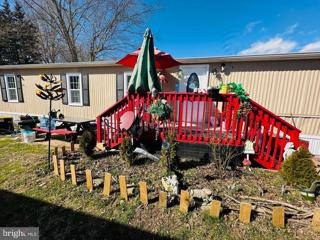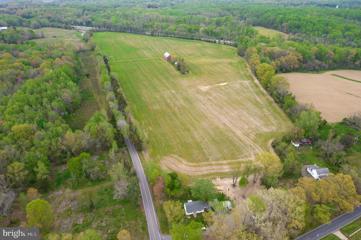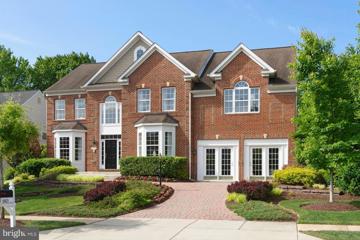|
Lothian MD Real Estate & Homes for Sale9 Properties Found
The median home value in Lothian, MD is $120,000.
This is
lower than
the county median home value of $400,000.
The national median home value is $308,980.
The average price of homes sold in Lothian, MD is $120,000.
Approximately 84% of Lothian homes are owned,
compared to 11% rented, while
5% are vacant.
Lothian real estate listings include condos, townhomes, and single family homes for sale.
Commercial properties are also available.
If you like to see a property, contact Lothian real estate agent to arrange a tour
today!
1–9 of 9 properties displayed
Refine Property Search
Page 1 of 1 Prev | Next
$1,300,0005500 Brooks Woods Road Lothian, MD 20711
Courtesy: RE/MAX 100
View additional infoPresenting an executive custom contemporary residence prominently located on 2 acre level lot, featuring a circular driveway that gracefully leads to a U-shaped home boasting a 4-car garage evenly distributed on each side. Upon arrival, guests are greeted by a grand entrance adorned with four columns and archways. The home's exterior is characterized by stucco and stone elements, with an imposing 8-foot front door setting a tone of refined allure. Step into the foyer, where a two-story expanse commands attention, featuring arched doorways and decorative columns throughout. On the main level, discover a sumptuous owner's suite bedroom boasting 12-foot ceilings and an exquisite tray ceiling, accentuating its grandeur. This sanctuary offers direct access to the outdoor living area, seamlessly blending indoor comfort with outdoor serenity. Pamper yourself in the opulent walk-in closet, featuring a built-in dresser with a granite countertop and a meticulously designed closet organizer, maximizing both style and functionality. Accessible from both the owner's suite and the adjacent laundry room, convenience is paramount. Indulge in the en suite luxury bath, adorned with high-end cabinetry and granite countertops, framing a dual sink vanity. A resplendent tray ceiling with a decorative chandelier illuminates the space, while designer Taverne tile flooring adds a touch of sophistication. Relax in the pedestal tub or refresh in the walk-through shower, complete with multiple showerheads and a built-in bench, ensuring a spa-like experience. For added convenience, His & Her water closets provide ultimate comfort and privacy. A second main level In-Law suite bedroom awaits, featuring a Trey ceiling and a spacious walk-in closet. The en suite luxury bathroom boasts marble floors, a marble top vanity, and a step-in shower with a designer tile surround and built-in bench. The kitchen is a culinary haven, boasting commercial grade Thermador stainless steel appliances including a four-burner gas stove with griddle, complemented by a built-in pot filler faucet and wall oven with warming drawer. An oversized 11-foot island features a copper farm sink and granite countertop, accompanied by luxury amenities like pullout drawers and soft-close cabinets. The family room showcases a luxury tray ceiling and stone gas fireplace, while the living room features built-in cabinetry and an oversized sliding glass door to the outdoors. Formal dining is elevated with crown molding and a decorative chandelier. Designed for productivity, the executive office boasts high-speed internet and Wi-Fi extenders, while the upper level offers additional bedrooms (each has its own full bath), a theater/media room, and a second home office/hobby area. Outside, discover a private sanctuary featuring a covered stone patio, hot tub, outdoor half bath, and a 250,000 BTU gas fire pit, ideal for year-round relaxation and entertaining. Practical amenities include 8â solid doors, high efficiency multi zoned heating system, LiftMaster garage door openers, and premium finishes throughout. With its architectural distinction, expansive vistas, and convenient proximity to major airports, this home epitomizes a lifestyle of sophistication and tranquility. Don't miss the opportunity to make it yours! $79,900481 Keith Road Lothian, MD 20711
Courtesy: ABR
View additional infoNicely Renovated Singlewide on Great Cul-de-sac Lot in Sought After Boones Estates! Spacious Open Floor Plan with Big Eatin Kitchen, Updated Kitchen Cabinets, Counters, Appliances, Ceramic Tile Back Splash and Paint Throughout. Luxury Vinyl Plank Flooring Throughout Main Living Area and Bathrooms. . Large Living Room.. Nice Sized Master Bedroom with New Carpet, Paint, Master Superbath with New Vanity, Corner Soaking Tub, Separate Shower and Walkin Close. Home Sits on Spacious, Nicely Landscaped Lot with Storage Shed and New Front Porch. Community Perks Include Pool, Two Big Tot Lots, Tennis and Basketball Court. This Beautiful Home Won't Last! $157,50082B- Edward Lane Lothian, MD 20711
Courtesy: Keller Williams Flagship of Maryland
View additional infoBack on the market due to financing!! A last chance to walk into your new home. Built in 2019 this 3 bedrooms, 2 bath home is "Move in Ready!" This is the perfect blend of comfort and sophisticated living. The primary bedroom suite awaits as your private sanctuary. Main level washer and dryer. Spacious bedrooms with closet space. While the backyard provides an ideal spot for entertaining. Luxury vinyl plank and granite flooring enhance the entire home. The kitchen showcases stainless steel appliances and granite countertops, inviting culinary adventures. This community offers alot of amenities such as a swimming pool, tennis court, basketball court, and playgrounds. Short distance for commuter going to Washington DC, Annapolis, Baltimore, Joint Base Andrewâs or Pax River. All interested buyers must go to the Boones Estates office for the ground rent application, located in the front of the neighborhood, and fill out an application. $50 per applicant and anyone over 18 is considered an applicant. Must bring 3 recent pay stubs, 2 ID's & a money order for the amount of application fees needed with you to apply. Please reach out with any questions! Seller motivated, Ready to negotiate! $449,000894 Marlboro Road Lothian, MD 20711
Courtesy: Fairfax Realty Select, 7035858660
View additional infoWelcome to 894 Marlboro Rd, Lothian, MD â a stunning 3-bedroom, 2-bathroom residence. This home features modern amenities with classic charm, offering a perfect blend of comfort and style. The kitchen boasts stainless steel appliances, granite countertops, and an abundance of cabinets, creating a culinary haven for both aspiring and seasoned chefs. The basement of this home is unfinished, allowing for your personal touch. This is not just a home; it's a sanctuary where every detail has been carefully considered for your utmost enjoyment and convenience. $3,795,0005689 Greenock Road Lothian, MD 20711
Courtesy: RE/MAX Advantage Realty
View additional infoResidential buyers please refer to Residential listing #MDAA2078916 for full description. 98 acres -- Farm equipment is negotiable -- Main home + fully finished guest barn; SQFT/beds/baths are approx. totals for both homes -- Larger home is contemporary craftsman, barn is rustic cabin w/ exposed wood frame -- Current tax rate reflects Ag tax benefit -- Mostly cleared but still some wooded land -- Fields are currently being farmed and have been rotated properly -- Home & barn have its own well/septic system -- Incredible wildlife/nature; private oasis for hunting, hiking, camping. -- Future potential uses; private residential compound, vineyard/winery, hunt club, solar farm, organic farm, D.C. restaurant supply farm, horse farm, potential mineral resource extraction, potential timber sales, retreat center, bed and breakfast -- Quick close available; 1031's welcome -- Additional images/video available upon request; images in listing may be edited/enhanced to show potential uses -- All land uses must be approved by appropriate governing bodies in accordance with planning/zoning laws; buyers to complete due diligence, seller/listing agent make no claims/guarantees. Residential buyers please refer to Residential listing #MDAA2078916 for full description. $3,795,0005689 Greenock Road Lothian, MD 20711
Courtesy: RE/MAX Advantage Realty
View additional infoA once in a lifetime opportunity at 5689 Greenock Rd; a truly one-of-a-kind, trophy property situated on 98 picturesque acres of farmland. This rare offering exudes quality throughout every single feature of the grounds, main home, and fully finished guest barn. This level of sophistication in the architecture, the premier finishes throughout the home, the acreage, and the proximity to Annapolis, Washington DC, and the world-famous Chesapeake Bay create a truly special offering of uncompromising value. Enter through the front gate onto the winding pebble driveway that leads you through the rolling hills of the 98 acre estate. As you arrive in the circular parking area the elegance of the contemporary craftsman architecture makes an immediate impression on you and your guests. Send your visitors to their accommodations in the fully finished guest barn to get ready for the evening and have them meet you in the sunken living room, adorned with floor to ceiling windows and accented by a stone fireplace, in time to enjoy cocktails and watch the sunset through the southwestern exposure in the rear of the main home. Brazilian cherry wood floors, floor to ceiling windows, wide hallways, detailed millwork, and exquisite finishes accent each room of the property. With over seven figures in recent upgrades this home will impress even those with the highest expectations. Gorgeous stone fireplaces, built-in cabinetry, high-end fixtures, luxury appliances, an elite prep kitchen, thoughtfully designed and finished bathrooms, along with a bold wine storage system create an opulent experience for all. The floor plan is masterfully laid out with three spacious bedrooms, each with their own bathroom, on the main level along with the great room, dining area, and an additional morning room. A comfortable guest suite above the three car garage with vaulted ceilings, a full bath, and kitchenette, completes the main home. The barn offers a rustic and charming space to host guests, lead professional retreats, run your home business, set up your cigar lounge, golf simulator, or gym. With a wide-plank hickory floor, exposed beam frame, full kitchen, two full bathrooms, and two additional sleeping spaces, youâre ready to host, work, workout, or simply enjoy the peace and quiet you have earned. As you tour this property youâll be taken back by the natural beauty of the grounds, the variety of wildlife, and the serene stillness that is so rare in our world today. The peace and tranquility of this property can not be replicated; if you have the opportunity to visit this home take a moment to stand quietly outside and appreciate the sounds of nature, along with the absence of any other auditory intrusions. As the sun goes down a captivating view of the sky, free of light pollution, will remind you that youâve purchased one of the most unique, exquisite, and beautiful properties ever developed in this region. A short drive to The Cannon Club (Professional quality golf course), Downtown Annapolis, The Chesapeake Bay Bridge, Washington DC, multiple international airports, and all major commuter routes. This property will be expertly transitioned to the new owners with a full orientation of systems, processes, and thorough list of service providers. Please reach out for a details/finishes list and to schedule your private tour.
Courtesy: First Decision Realty LLC
View additional infoLovely 2 bedroom and 2 bath single wide with open floor plan. New stainless steel appliances. New windows have been installed all throughout the home. Freshly painted, new granite countertops, new hardwood flooring and newly roof system installed. Open concept makes this home a very lovely place for entertaining and the backyard offers enough space for those summer family gatherings/cookouts. This home also offers parking space for 4 vehicles for those car enthusiasts. Price is not firm it's negotiable. Community includes boat ramp, tot lot, picnic area and fishing pier access! Buyer must apply and be approved by community. Make your appointment today! $2,530,0005709 Plummer Lane Lothian, MD 20711
Courtesy: Hogan Companies Residential
View additional infoThis prime +/- 71.51-acre property along MD Route 4 and Plummer Lane (âPropertyâ) in Lothian, Maryland. The Property is improved by 4 residential homes and a large tobacco barn. Currently, the acreage is being farmed with an annual lease in place, and homes are tenant occupied on a month-to-month basis. Conservation status expires in May â23. The area offers a comfortable pace and the pleasures of rural living, just a short commute to Baltimore, Annapolis, and Washington, D.C. Paired with scenic beauty and open space, 5709 Plummer Lane extends great opportunity to the ultimate end user. $978,263901 Bay Front Road Lothian, MD 20711
Courtesy: TTR Sotheby's International Realty, (703) 745-1212
View additional infoBring your own plans, work with Timberlake to design your own custom Plan, or choose one of Timberlake Homes exciting floorplans such as the Linden featured below. Either way, Timberlake Homes Will Walk You Through The Entire Home-building Process! This popular model features your choice of six elevations and 3,468 square feet in the base plan design with 4 bedrooms and 2.5â4.5 baths depending on the options selected. The first floor offers a private den/study, formal living and dining rooms, an open plan design for the kitchen, morning room, and family gathering area, and a sunroom at the rear of the home with a wall of windows. Upstairs, 4 spacious bedrooms include a master suite with a sitting area and fireplace and a deluxe bath. Add a buddy bath for two bedrooms and enjoy the use of a large centrally located laundry area and rear staircase. Finish your lower level with a huge recreation room, an extension for sunroom, media and exercise rooms, a second private office as well as a large storage area. Make this home yours today! The Potomac is one possibility, though many other elevation styles and/or models are available as well. The price includes the lot, estimated on lot finishes/site work/permits, and the Linden base price. The Lot is listed separately under MLS#: MDAA2051406 for $300,000. Ready to build your DREAM HOME?! Don't miss out on this Fantastic 2.662+/- acre Building lot. in Lothian, MD with a valid perc test! Located at the intersection of Rt 4 and 258, this six-lot subdivision is conveniently located near Andrews Air Force Base, the Naval Academy, the Pentagon, and all of D.C. PICTURES ARE REPRESENTATIVE ONLY AND SHOW OPTIONS AND CUSTOMIZATIONS NOT INCLUDED IN THE POTOMAC BASE PRICE.
Refine Property Search
Page 1 of 1 Prev | Next
1–9 of 9 properties displayed
How may I help you?Get property information, schedule a showing or find an agent |
|||||||||||||||||||||||||||||||||||||||||||||||||||||||||||||||||
Copyright © Metropolitan Regional Information Systems, Inc.


