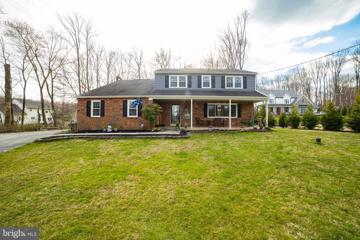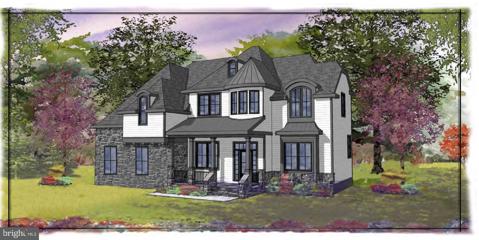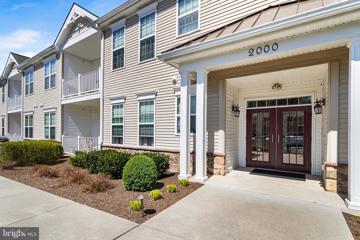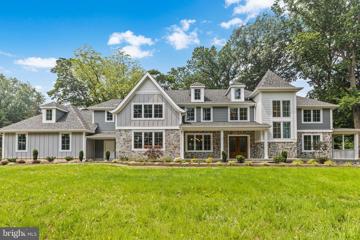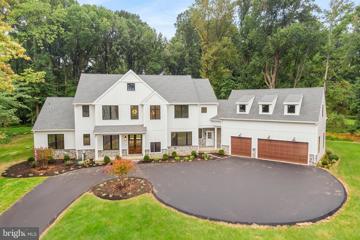|
Garnet Valley PA Real Estate & Homes for Sale5 Properties Found
The median home value in Garnet Valley, PA is $510,500.
This is
higher than
the county median home value of $240,000.
The national median home value is $308,980.
The average price of homes sold in Garnet Valley, PA is $510,500.
Approximately 86% of Garnet Valley homes are owned,
compared to 10% rented, while
4% are vacant.
Garnet Valley real estate listings include condos, townhomes, and single family homes for sale.
Commercial properties are also available.
If you like to see a property, contact Garnet Valley real estate agent to arrange a tour
today!
1–5 of 5 properties displayed
Refine Property Search
Page 1 of 1 Prev | Next
$650,00018 Kirk Road Garnet Valley, PA 19060
Courtesy: SCOTT REALTY GROUP, (610) 891-8300
View additional infoTucked way back down a long driveway you will find this beautiful home! Besides the outstanding curb appeal and 2+ acre private location in Garnet Valley School District, there are many upgrades that add up to a fabulous property! Enter through the covered front porch, there is a formal living room with newer hardwood flooring that continues into the formal dining room, these rooms are huge and have great flow. The eat in kitchen is modern and has an oversized island, upgraded lighting and ceiling fans. The half bath was just renovated in 2023! The family room has been extended and features a wood burning fireplace, and mudroom/office area to the garage storage area. There are sliders to the 2 level deck that overlooks the wooded, peaceful back lot! The second floor features a primary suite, walk in attic and barn doors for closet doors! There is a cute primary bathroom with stall shower. Down the hall there are 4 more big bedrooms, most with fresh paint and new carpet! So yes, this is a true 5 bedroom home, The hall bath has been updated too. The basement is ready to be finished with outside entrance and french drain system. This home has Geothermal HVAC, a green energy system, which makes for super reasonable utility bills and a comfortable home! (Seller averaged to $323/month and has a warranty/service plan until 4/2025). There is new vinyl siding in 2022, new garage doors (2023) plus quite a few nice upgrades and finishing touches. No HOA, so park your RV, boat or work trucks without an issue! Close to all major roads, DE tax free shopping, public transportation, Costco and Garnet Valley Schools. Must see to appreciate this home, lot and location. $1,199,000153 Kirk Road Garnet Valley, PA 19060
Courtesy: BHHS Fox & Roach-Haverford, (610) 649-4500
View additional infoConstruction is underway on this Custom New Home in the heart of Garnet Valley. Delivery for 153 Kirk Rd. will be in approximately 7 months. (Optional finished third level will make this a 5 bedroom home.) Local custom home builder Garnet Valley Builders will construct your forever home on either of two large, deep and level one + acre lots bordered with mature trees. Choose one of our plans or work directly with our architect to design the one of a kind home of your dreams. This Strafford model will deliver cutting edge design, quality craftsmanship and high-end finishes typically seen in much higher priced homes. With over 30 years of luxury new home construction experience Garnet Valley Builders stakes their reputation on delivering the highest quality New Construction at the most attractive pricing possible. Ten foot high ceilings on the first floor and over-sized one panel interior doors, site finished solid hardwood oak flooring, standout custom Craftsman style millwork and a facade constructed of real stone veneer and cement board siding characterize the design. High-end construction quality details include Anderson low-e windows, high definition architectural shingle roof, high efficiency two stage HVAC system, a tankless hot water heater and spray foam insulation to mention just a few. The model depicted provides an open floor plan, kitchen/great room with an over-sized island, mudroom, dining room and first floor office, optional butler's kitchen and more. This large lot will accommodate an inground pool. Custom designs and additional lots & floor-plans available upon request. Don't miss the opportunity to work directly with your local builder to design and customize your forever home.
Courtesy: BHHS Fox & Roach-Media, (610) 566-3000
View additional info2103 Poplar is a clean, sun drenched two bedroom two bath first floor apartment with an updated kitchen in the community of Fox Field. Parking in the community lot or behind the unit for a personal garage and parking space are connected by an interior elevator. Enter the home that was just painted throughout onto all weather flooring that flows into updated wall-to-wall carpet. This open Living/Dining space is made bright by sunlight streaming through the sliding glass doors that provide access to the covered front patio. The updated kitchen sits open to the main room, has plenty of cabinet space, a full pantry closet and breakfast bar counter. Just off this room is a primary bedroom with en-suite bathroom including shower stall. On the other side of the unit is the second bedroom with a hall bathroom that includes a tub/shower combo. A utility/laundry room with side by side machines and storage shelving. Mechanical upgrades include an updated Lenox high efficiency HVAC system and a newer water heater. Additional storage unit and garage are easily accessed inside the building by elevator. Located in the desirable community of Fox Field, amenities available include common area maintenance, health club, pool, recreation, billiard room, club house, golf course, game room, shuffleboard, pickle ball courts and tennis courts. Located equidistant to PHL Intâl airport and Wilmington, De. Close to I-95 for connection to all major roads. $1,489,000717A- Featherbed Rd Garnet Valley, PA 19060
Courtesy: BHHS Fox & Roach-Haverford, (610) 649-4500
View additional infoNew Construction to be built on two deep and level one +/- acre lots bordered by mature trees and plantings. Allow local custom home builder Garnet Valley Builders to construct the home of your dreams in the heart of Garnet Valley. Garnet Valley Builders (GVB) has made their mark locally building and selling the highest quality homes in the area and including upgrades and custom features as part of their base packages. Beautifully sited, this expanded Woodbriar model is the largest of three home plans to consider and was recently built and sold in the town of Media at a much higher price. This highest quality construction includes a facade of real stone veneer & James Hardie cement board , site finished solid hardwood oak flooring, 10-foot ceilings on the first floor, over-sized 8-foot interior doors, huge Anderson low-e windows, high definition architectural shingle roof with 50 yr. warranty, spray foam insulation, high efficiency two stage HVAC, tankless hot water heater and more. This is not your ordinary new construction, architecture or floor plan. Natural light floods the home through a two story wall of over-sized windows with a stunning stairway crafted of black iron spindles and oak hardwood treads. The heart of the home is it's over the top Chef's kitchen with ample floor to ceiling cabinetry, a huge island and walk-in butler's pantry with custom built-ins. This home includes a spacious primary suite with vaulted ceiling, large walk-in closet and spa like primary bath. Your aosis will include a stand alone soaking tub, compartmentalized commode and expanded rain shower with seamless glass enclosure. The home will be outfitted with the stand-out craftsman style trim and custom features that GVB is known for. Photos included are of a similar home that was recently built and sold by Garnet Valley Builders and include some upgrades. Choose one of our plans or work directly with our architect to design a one of a kind home for your family. Custom designs and additional lots & floor-plans available upon request. $1,359,000717B- Featherbed Rd Garnet Valley, PA 19060
Courtesy: BHHS Fox & Roach-Haverford, (610) 649-4500
View additional infoTo be built New Construction in the heart of Garnet Valley. Allow local custom home builder Garnet Valley Builders to construct your forever home on either of two large, deep and level one + acre lots bordered by mature trees and plantings. Garnet Valley Builders (GVB) has made their mark locally building and selling the highest quality homes in the area and include upgrades and custom features as part of their base packages. Only one of several available models, the Hillaire model boasts a sprawling foot print and over 3700 square-feet of living space with a flexible floorplan. Ten-foot ceilings on the main level, eight-foot interior doors, real site finished solid hardwood oak flooring, custom Craftsman style millwork and a facade constructed of real stone veneer and cement board siding, characterize the design. Your new home will include Anderson low-e windows, high definition architectural shingle roof, high efficiency two stage HVAC, spray foam insulation and more. The floor plan provides a large kitchen with adjacent great room, a formal living room (optionally a dual office,) and additional first floor office along with a spacious primary suite, 3 more sizable bedrooms, a total of three full baths and two powder rooms on the first floor, covered front and rear porches, mudroom and a three-car garage. Photos attached are of a Garnett Valley Builders recently built and sold home and includes the optional in-law suite and sunroom. Choose one of our plans or work directly with our architect to design a one of a kind home that meets your needs and desires. This large lot will accommodate an inground pool. Don't miss the opportunity to work directly with your local builder to design and customize your dream home.
Refine Property Search
Page 1 of 1 Prev | Next
1–5 of 5 properties displayed
How may I help you?Get property information, schedule a showing or find an agent |
|||||||||||||||||||||||||||||||||||||||||||||||||||||||||||||||||
Copyright © Metropolitan Regional Information Systems, Inc.


