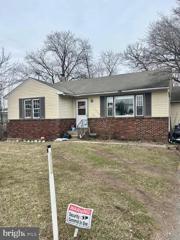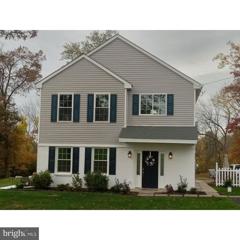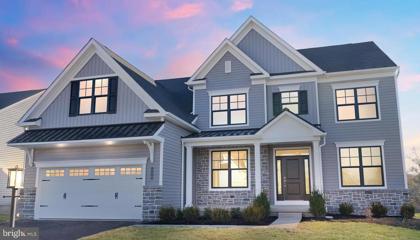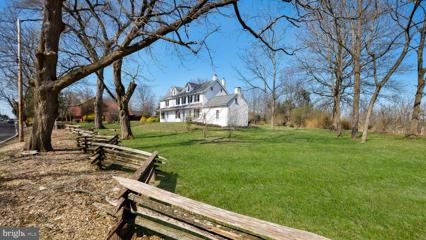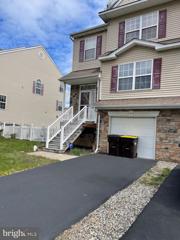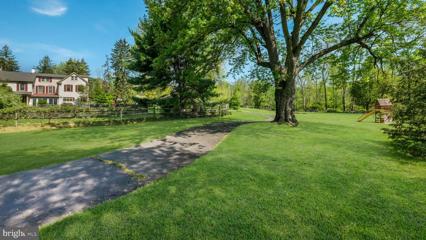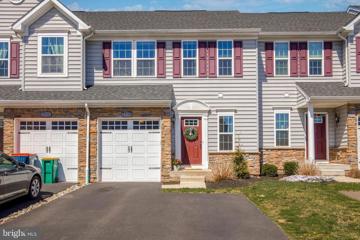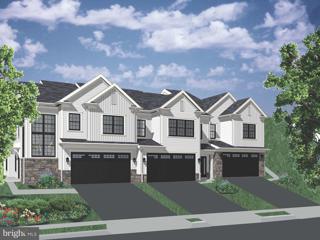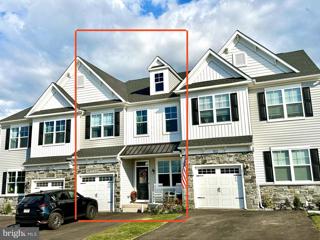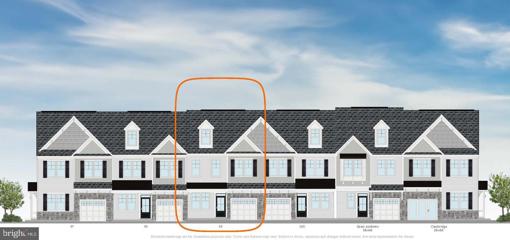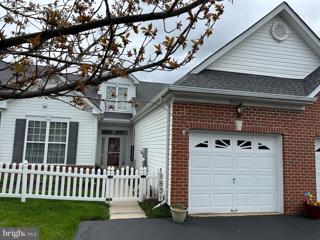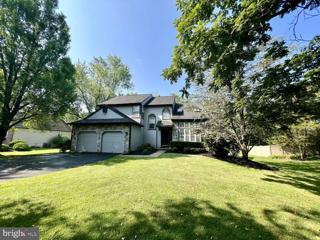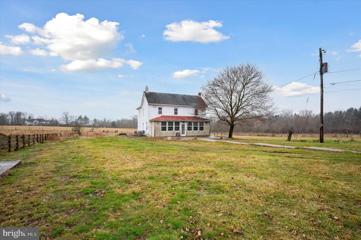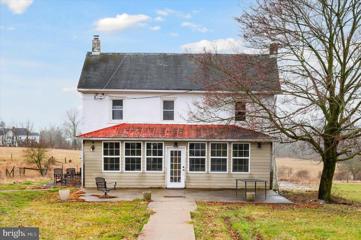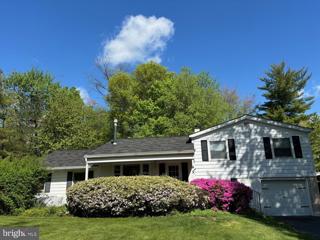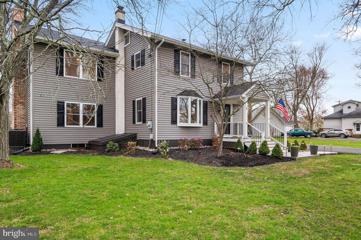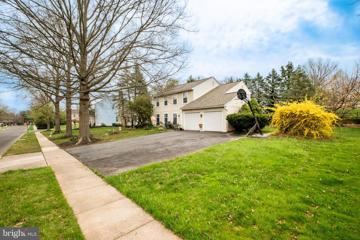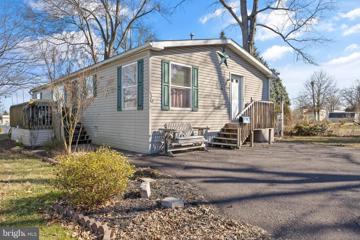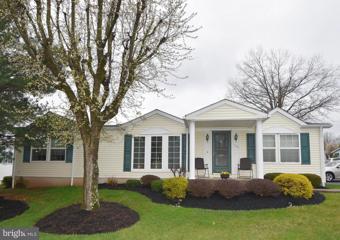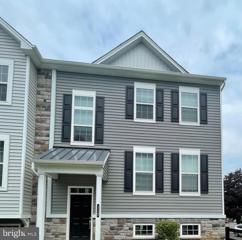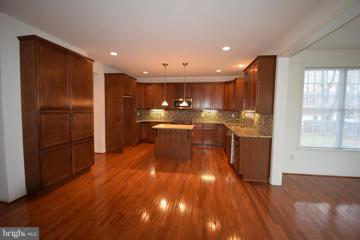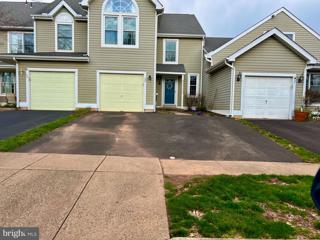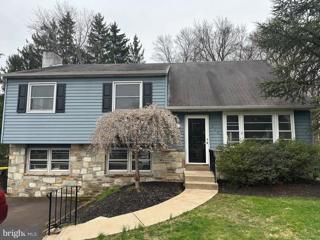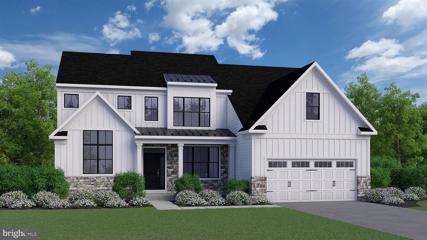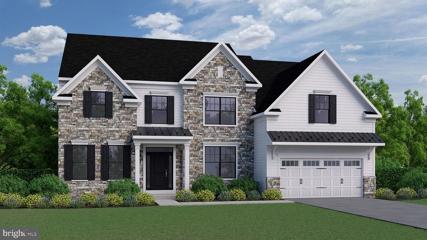|
Line Lexington PA Real Estate & Homes for Sale
The median home value in Line Lexington, PA is $550,000.
This is
higher than
the county median home value of $379,000.
The national median home value is $308,980.
The average price of homes sold in Line Lexington, PA is $550,000.
Approximately 83% of Line Lexington homes are owned,
compared to 14% rented, while
3% are vacant.
Line Lexington real estate listings include condos, townhomes, and single family homes for sale.
Commercial properties are also available.
If you like to see a property, contact Line Lexington real estate agent to arrange a tour
today! We were unable to find listings in Line Lexington, PA
Showing Homes Nearby Line Lexington, PA
$449,900615 Bethlehem Pike Colmar, PA 18915
Courtesy: RE/MAX Achievers-Collegeville, (610) 489-5900
View additional infoHave the Best of Living a Business & Home! Features include: A full kitchen, living room, 3 beds, 1 full bath and 2 separate offices/bedrooms with 2 steps down w/private entrances and a large lot behind the property totaling .72 acres in total. The home has Commercial property with 87 feet of frontage on Bethlehem Pike (Route 309) and 144 feet of frontage on Trewigtown Rd. Property includes two parcels totaling .72 acres. Great opportunity to own commercial property in high traffic area of Rt 309 with access from Trewingtown Rd or Rt 309. The Value is in the land! Home on the property is currently occupied by the owner, the buildings/structures on the property are being sold as-is condition with no repairs being made by the seller. Great location for a business looking for high exposure with possible signage (Per Township Approval) on Rt 309. Buyer is responsible for township U&O or any repairs. âDO NOT MISS THE OPPORTUNITY TO TOUR THIS PROPERTYâ $695,000205 Mill Road Hatfield, PA 19440
Courtesy: ListWithFreedom.com, (855) 456-4945
View additional infoBeautiful and comforting environment for this newly renovated 4-bedroom Hilltown Township home. This is a place which is not to be missed. Beautiful views of woodlands, farms, and lovely skies. This house has been turned into a home with caring renovations and updates and is waiting for its new family that will be energized with love. The heart of this home is undoubtedly the beautiful kitchen and connected Family Room with a fireplace. This gourmet kitchen is equipped with brand-new appliances, granite countertops, and a butcher-block island. Just to mention a great ambiance throughout. Of course, as one enters the entryway on the first floor, one is met with a Living Room/Office, Powder Room, and beautiful staircase to the second floor. This home offers four bedrooms and two and a half baths, which includes a primary Master Suite bedroom and three large bedrooms. So many caring details can be seen during a visit. A 2-car garage provides ample space for your vehicles and storage needs. Should also mention a large breezeway between the house and garages where one can entertain with family/friends with cookouts, etc. Oh, should also mention numerous hiking, biking, and kayaking, trips nearby. Don't miss this opportunity to make this exceptional pearl in Hilltown Township property your central/loving home. Schedule your private tour today and experience the sights of nature and serenity and magic for you and/or your family.
Courtesy: WB Homes Realty Associates Inc., (215) 800-3075
View additional infoLaurel Crossing, W.B. Homeâs highly anticipated community of estate homes in Chalfont, PA, from the mid $900s is NOW selling! Located in the premium Central Bucks School District with easy access to an array of shopping, dining and recreation, Laurel Crossing is conveniently located along County Line Road in Warrington Township. Residents of the community will enjoy the tranquility of living in a serene neighborhood while remaining close to major urban areas, with quick accessibility to Routes 309, 202, and 611. Your new home awaits with our highly desirable Helena floorplan at Laurel Crossing! Stepping into the home from the covered front porch, you are met by 9â ceilings that run throughout and a foyer that connects to a private study, formal dining room, powder room, and additional flex roomâperfect for converting into a first-floor guest suite! Moving towards the rear of the home, youâll find a bright and sunny 2-story great room with fireplace. Seamlessly connected to the great room awaits the breakfast area and stunning chefâs kitchen, complete with a large central island and walk-in pantry. Choose to expand your first floor with a 4â extension in the great room or even add a covered deck off the great room for year-round outdoor entertainment! Also on this level is a laundry room and mudroom with plentiful storage as well as access to the 2-car garage. Going up the stairs, you will instantly appreciate the spacious ownerâs bedroom, complete with a tray ceiling and hallway that connects to the dual walk-in closets and deluxe ownerâs bath. Also on this level of the home are three additional bedrooms, each with a walk-in closet, and a shared full bath. For additional space, choose to finish the oversized basement or even add a fifth bedroom! The Helena floorplan offers an impressive open-concept layout with plenty of enhancements to truly personalize your home to your lifestyle needs. The attached photos are of a Helena floor plan at Bayard Estate. The homes at Laurel Crossing are not built...there is time for you to personalize your home from our extensive on-site design studio
Courtesy: RE/MAX Signature, (215) 343-9950
View additional infoWelcome to this 18th-century farmhouse situated on 2.89 acres in New Britain Township! The original lot has been subdivided with 3 custom homes to be built on the additional lots (site plan is included in documents). Large Family/Living room with chair rail, built-in shelving, stone fireplace & hardwood flooring that continues into the formal Dining room and Kitchen. Large formal Dining room with pass-through to Eat-in Kitchen with pantry, wall oven, electric cooktop with built-in overhead microwave, double sink & built-in dishwasher. Den/Bonus room with beamed ceiling, original whole house fireplace and second stairway. Sunroom off of Den with cathedral ceiling & tiles floor. The first floor also offers an office area with built-in shelving & loft. The main stairway in the Family room leads to the second floor with two large bedrooms plus loft & full hall bath with tiled walls & floor & tub/shower. Full attic & full, unfinished basement.Separate Sprawling Stone bank barn. A must see
Courtesy: Shanti Realty LLC, (215) 867-9297
View additional infoNO Association fees!!! This Sal Lapio built twin home in Hatfield boro is a beauty in a small development named Hatfield Manor, on a cul-de-sac street. Very quite and private living. This home has an open spacious floor plan with lots of natural light. Enter the home to the high ceiling foyer that leads you to the Living and Dining rooms. Large eat-in kitchen with sliding glass door to large trex/no maintenance deck with vinyl railings overlooking the fenced back yard and open space. The perfect spot for outdoor entertainment and gatherings. The main floor also has powder room and the laundry. The second floor features a nice sized master bedroom with attached full bath with Tub shower, also large walk-in closet and cozy dressing or sitting area. Also there are two additional good sized Bedrooms with windows for plenty of sunlight and fresh air. Also the full hall bathroom with Tub shower on the second floor living space. All the bedrooms have ceiling fans with lights for comfort & conveniences. The lower level provides a finished basement with exercise room, powder room with walk-out access to the fenced back yard. There is garage inside access to this lower level. And a storage room and the crawl space provides plenty of storage space. Also this home has oversized 1 car attached garage and driveway allow for ample parking. This home has also two Storm door on both the front door and the backyard door. Also Included are the ceiling fans in breakfast area & the family room. The home comes with Newer HVAC, large Water Heater, Washer, Dryer & cooking Range. Located in North Penn School District & Close to Route 309, Turnpike and great shopping centers. Make your showing appointments today.
Courtesy: Class-Harlan Real Estate, (215) 348-8111
View additional infoNEW PRICE! **Open House House on Sunday, March 10th from 1-3. "Blue Spruce Farm" circa 1850 in Chalfont will delight you! Nestled on 4.59 acres with an in-ground pool and meandering stream, this historic home and its property will enchant you! This 4+ bedroom/2.5 bath Farmhouse features a welcoming front porch that enters into a grand foyer with hardwood oak floors, transom windows and French doors to the Sunroom. The HUGE Living Room features exposed brick walls, a wall of built-in shelves and a desk, a wood-burning Fireplace and French doors to the back terrace. This cozy Living Room will be THE room for the whole family to relax in. The formal Dining Room with hardwood floors, wainscoting and corner cupboard is perfect for those large family dinners or entertaining a crowd. The Kitchen features cherry cabinetry, granite counters, quarry tile floor, stainless steel appliances, a triple window above the sink, a charming corner cupboard and a pantry. Enter through the side door into a convenient mudroom with washer/dryer and powder room. In the center of the home is a sunroom with glazed brick floor and sliding doors out to the back terrace and pool. Upstairs, there are TWO options for a primary bedroom. One option is at the front of the house right next to the updated Hall Bath, the other primary bedroom is at the back of the house with views of the backyard and pool. Three other Bedrooms and a second Hall bath complete the second floor. In need of more space? The walk-up 3rd Floor attic features 3+ more rooms. Currently, there is electricity but no heat/ac on the 3rd floor and it's ready for your finishing touches. The views of the property from the 3rd Floor are fabulous! Outside, the flowering trees, lush landscaping and perennials are blooming throughout the seasons⦠there is even a sweet deer-proof vegetable garden. A Two Car Detached Garage has TWO finished rooms with a loft storage area and mini-splits for heat and a/c and water. The original horse stable barn doors were preserved when this dwelling was renovated as well as the chicken coop! The lush property extends beyond the stream to the far edge of the property. Spring will bring on all the blossoms and flowering trees and Summer will bring on the days relaxing by the in-ground pool. Minutes from Lake Galena in Peace Valley Park and Chalfont Borough, this charming and Historic Farmhouse is ready for its next owners! $485,0001738 Lydia Drive Hatfield, PA 19440
Courtesy: EveryHome Realtors, (215) 699-5555
View additional infoComing Soon! Showings begin on Thursday 4/18. Preschedule your appointment today. Desirable meticulously maintained 3-bedroom 2.5-bathroom Montgomery Square townhome in North Penn School District! Less than 10 years old, built in 2016. Premium hardwood flooring on the first floor. Gas Stove, Stainless Steel appliances, generously sized pantry closet, ample cabinet space, granite counters and oversized granite island with seating, electric outlets and storage are all features of this efficiently designed kitchen. Open layout on the first floor with living room, sunny breakfast room powder room and coat closet in foyer. Upstairs the primary suite features, two large closets, one being a walk-in closet and a private bathroom with soaking tub, separate shower, and double sinks. The 2nd and 3rd bedroom both have walk-in closets. The conveniently located laundry room and hall bathroom with a tub shower combo completes the second floor. Recessed lighting throughout the home including in the finished basement which includes an Egress window, sump pump, new hot water heater and finished closet with under stair storage. Whole house sprinkler system and hardwired security system add peace of mind. Gas heat. Neutral paint throughout adds to the move in ready comfortable living that this home provides. A patio was recently added to enjoy the private yard with views of nature. One car garage with two additional off-street parking spots. A walking trail, shopping close by to include grocery store restaurants, gas station and bank all add to the convenience of this location.
Courtesy: DeLuca Homes LP, (215) 860-6500
View additional infoWATCH FOR OUR MODEL'S GRAND OPENING LATER THIS SPRING. This thoughtful three-bedroom home features main-level living at its finest. Located just off the family room, the primary suite has a huge walk-in closet and a large walk-in shower with a seat. The open living space includes a family room with a cozy fireplace, an adjacent dining area, and a gourmet kitchen featuring a large island with seating for four. The laundry room is conveniently located just off the kitchen. The second floor has a loft space thatâs destined to be game night central, plus two additional bedrooms and an additional full bath. There are also features such as a two-story foyer, a skylight in the loft, and plenty of closet space throughout. No detail has been overlooked in The Brookhaven! Daylight basements are available. See Barclay Hill Sales Representative for more information. Agent is paid on the base price of the home only. A prospective homebuyer must be accompanied by a licensed Real Estate agent in order to obtain a commission on the initial visit and register buyer.
Courtesy: Foxlane Homes, (610) 755-1778
View additional infoFoxlane's Newest Community is Now Selling! Highpoint at New Britain is the only new community of luxury 3-5 bedroom townhomes & twins offering a carefree, low-maintenance lifestyle within the acclaimed Central Bucks School District. This community will feature 137 townhomes in New Britain Township, Bucks County, This neighborhood is nestled in a scenic 33-acre setting with proximity to the areaâs best dining, shopping, recreation and entertainment. The listing is for a Cambridge Interior which can customized with your style and tastes in mind. It includes 3 bedrooms with the option to finish the 3rd floor and create a loft area with a full bathroom. Call today to secure an appointment with our sales team at our offsite location.
Courtesy: Foxlane Homes, (610) 755-1778
View additional infoQuick Delivery home ready for a summer move in by Foxlane Homes! This semi-custom Cambridge Interior home features thoughtful designs hand selected by our talented team of designers for an easy move in. Enjoy a finished basement with powder bathroom and a first floor with open concept living. The spacious kitchen features upgraded quartz countertops, tile backsplash, and 42" in cabinets with soft close drawers and doors. Along the first floor is upgraded engineered hardwood and on the rear of the home a 12x12' deck with privacy fence. The second floor features a well appointed owner's suite with a vaulted ceiling, two additional bedrooms, hall bathroom, and laundry room. This beautiful home is located in Foxlane's newest community in Chalfont! Highpoint at New Britain is the only new community of luxury 3-5 bedroom townhomes & twins offering a carefree, low-maintenance lifestyle within the acclaimed Central Bucks School District. This community will feature 137 townhomes in New Britain Township, Bucks County, This neighborhood is nestled in a scenic 33-acre setting with proximity to the areaâs best dining, shopping, recreation and entertainment. The listing is for a Cambridge Interior which can customized with your style and tastes in mind. It includes 3 bedrooms with the option to finish the 3rd floor and create a loft area with a full bathroom. Call today to secure an appointment with our sales team at our offsite location.
Courtesy: BHHS Keystone Properties, (215) 855-1165
View additional infoWelcome Home To The Very Popular TARRINGTON VILLAGE Active Adult Community In Hatfield Township, Montgomery County, PA., Being Offered By The Original Owner; Inviting Hardwood Entryway, Open Living Room/Dining Room Combination With Wall To Wall Carpeting/Beautiful Hardwood Floors, Cathedral Ceiling , Chair Rails, & Ceiling Fan, Modern Eat In Kitchen With Quartz Countertops, Adequate Amount Of Raised Panel Cathedral Upper & Lower Cabinets, Dishwasher, Disposal, Refrigerator, Gas Stove & Pantry, Sunroom With Tile Floor And Sliders To Rear Patio, Primary Bedroom With Cathedral Ceiling & Ceiling Fan, Primary Bathroom With Double Vanity, Stall Shower, Linen Closet & Tile Floor, Second Nice Size Bedroom & Hall Bath With Tile Floor, Tub/Shower & Single Vanity & First Level Laundry Room With Washer & Dryer; Beautifully Finished Loft With Wall To Wall Carpeting Offering Many Possible Uses & Large Unfinished Storage Room; Roof New In July 2022; Gas Heater & Central Air New In September 2023; Minutes To Lansdale Interchange Of Northeast Extension Of PA Turnpike, Banks, Shopping Center & Entertainment; Easy Show On Lock Box. $725,00048 Andrew Lane Lansdale, PA 19446
Courtesy: HomeZu, (855) 885-4663
View additional infoNestled in one of the best developments in Montgomery Township is this move in ready, beautiful single family home, situated on a wooded, park like, premium lot. Stylish and welcoming, this 4 bedroom 2.5 bath home boasts an airy 2 story open foyer and living room, formal dining room, and cook lovers kitchen. Attention to detail and design, featuring a Kenmore Pro oven and a Whirlpool french door refrigerator with full pantry, desk and storage for baking racks and pans. The kitchen steps down to the cozy family room with a floor to ceiling stone facade wood burning fireplace, surrounded by built in custom book shelves and cabinetry. First floor powder room and large laundry/mud room complete the first floor space. Upstairs the large owner's bedroom is entered through french doors and features a brand new ensuite bath with double sink, full tub and frameless shower. The bedroom also features a full walk in closet. Bedrooms two, three and four complete the second floor along with an updated, full bath. Entire house features brand new carpet including the finished basement with built in seating/storage, full cabinetry for entertaining and plenty of storage space for crafting and home projects. 1 year old heating/central air system with GOOGLE NEST thermostat. This house is perfect for entertaining on the rear patio in one of the largest private wooded lots in the desirable Woodbrook Development which backs up to the beautiful natural woodlands and meandering creek. Original owner purchased one of the best lots from the builder. Enjoy an award winning school district, great shopping and nearby access to route 309, commuter lines, and the PA turnpike. Shows like a model home, make this your home with a quick settlement. $1,500,00066 Sellersville Road Chalfont, PA 18914
Courtesy: Keller Williams Real Estate -Exton, (610) 363-4300
View additional infoCALL NOW for MORE INFO! Nestled amidst modern conveniences and cute Bucks County towns, this 30+ acre farm presents a rare opportunity to embrace suburban living while pursuing sustainable agricultural endeavors. The property, boasting fertile soils and flat pastures, offers an ideal setting for a variety of farming activities, from organic crop production to livestock grazing. An environmental impact report is available upon request. At the heart of this expansive acreage lies a commitment to conservation and environmental stewardship, protected by a Deed of Conservation Easement. Beyond its agricultural potential, the property features several amenities that enhance its appeal. A charming farmhouse serves as a cozy residence or a welcoming guest house. The farm also includes a barn, a chicken coup and a large retail space, as well as additional outbuildings, providing ample storage and workspace for farming equipment and supplies. This farm is not just a piece of land; it's a canvas for realizing your dreams of sustainable agriculture and conservation. It's an opportunity to cultivate a lifestyle in harmony with nature, to nurture the land and reap the rewards of a life well-lived. Whether you're an experienced farmer, an aspiring homesteader, or someone passionate about preserving the environment, this property holds the key to a future where your values and vision can flourish. $1,500,00066 Sellersville Road Chalfont, PA 18914
Courtesy: Keller Williams Real Estate -Exton, (610) 363-4300
View additional infoCALL NOW for MORE INFO! Nestled amidst modern conveniences and cute Bucks County towns, this 30+ acre farm presents a rare opportunity to embrace suburban living while pursuing sustainable agricultural endeavors. The property, boasting fertile soils and flat pastures, offers an ideal setting for a variety of farming activities, from organic crop production to livestock grazing. An environmental impact report is available upon request. At the heart of this expansive acreage lies a commitment to conservation and environmental stewardship, protected by a Deed of Conservation Easement. Beyond its agricultural potential, the property features several amenities that enhance its appeal. A charming farmhouse serves as a cozy residence or a welcoming guest house. The farm also includes a barn, a chicken coup and a large retail space, as well as additional outbuildings, providing ample storage and workspace for farming equipment and supplies. This farm is not just a piece of land; it's a canvas for realizing your dreams of sustainable agriculture and conservation. It's an opportunity to cultivate a lifestyle in harmony with nature, to nurture the land and reap the rewards of a life well-lived. Whether you're an experienced farmer, an aspiring homesteader, or someone passionate about preserving the environment, this property holds the key to a future where your values and vision can flourish. $475,0001506 Garden Road Lansdale, PA 19446
Courtesy: BHHS Keystone Properties, (215) 855-1165
View additional infoShowings will begin Friday April 19th- Over 60 years of memories made and now it is time for new memories. Offered for sale on a cul-de-sac in Hatfield Township is this welcoming expanded split level home situated on just over a half acre of land. A large addition was added to the home in 1994 which provides a lot of extra living space which gives you many options. It has the bonus of a full bathroom, pellet stove, large bay window and a door which leads out to a private 12x8 deck area for you to sit and enjoy. There are two sliding glass doors offering privacy to the space. The family room also offers a Radiance propane stove, hardwood flooring and access to the dining area and open kitchen. Kitchen is open to the dining room and has a small area for dining. Upstairs you will find 3 bedrooms with hardwood floors and a full bath. The main roof was replaced on the home in 2017 and the addition roof is original to the addition. The HVAC system was replaced in 2020. Home has a one car garage which is accessed from the lower level where you also have access to laundry and a half bathroom. From the laundry room you can head outside and enjoy the large covered porch with ceiling fans overlooking your private yard. There is a large car port for additional areas for storing vehicles as well as the large driveway where you can park multiple cars. The original windows were replaced with Anderson windows. The home is located close to everything you will need, train stations you can walk to, shopping, restaurants and a quick drive to 309. There are many local parks and trails to enjoy within close proximity. Make your appointment today!
Courtesy: RE/MAX Legacy, (215) 822-8200
View additional infoThis contemporary farmhouse embraces the timeless allure of a historic country homestead, featuring restored original plank hardwood floors and classic white kitchen cabinets, while seamlessly integrating modern elements for a fresh, clean aesthetic. The home has been fully renovated with new windows, roof, siding, driveway, and landscaping. Enter into the inviting Living Room, where a coffered ceiling enhances the charm. Transitioning into the spacious kitchen, fully renovated with stainless steel appliances, hardwood floors, and a convenient eat-up bar overlooking the expansive family room. The family room showcases a brick fireplace and built-in shelving, offering warmth and functionality. Adjacent to the kitchen, discover the dining area with access to the new outdoor deck and patio, perfect for outdoor relaxation on the sizable 1.03-acre parcel. Completing the main level is a laundry area and powder room. Descend a few steps to the side entrance landing, leading to the finished basement, utilized as a media and playroom, heated by a wood stove and offering crawl space storage. Ascend to the upper level, where a newer addition houses a spacious primary bedroom with walk-in and shelved closets. The highlight is the newly renovated primary bath, featuring a walk-in shower, shower bench, and double sinks. Additionally, three optimized bedrooms and an updated hall bath grace the second floor, with one bedroom providing access to attic storage. This meticulously crafted home strikes a perfect balance between modernity and tradition, embodying the enduring practicality of farmhouse living. Outside, the property boasts three outbuildingsâa five-car garage, a three-car garage, and a barn-like storage buildingâproviding ample space for leisure and storage. With inviting porches and patios, this home invites outdoor enjoyment. Don't miss the opportunity to see this exceptional completely updated and move-in ready home. $589,900136 Bedford Lane Lansdale, PA 19446Open House: Thursday, 4/18 4:00-7:00PM
Courtesy: RE/MAX One Realty, (215) 467-2892
View additional infoBeautiful Home located in Heatherknoll neighborhood of North Penn School District! First floor Features: Hardwood floors, Ceramic floors, Neutral decor and plenty of Natural Lighting! Kitchen boast open floor plan w/Island that is perfect for the chef of the house and great for Entertaining! Exit Kitchen Sliding doors to Private back yard...just in time for the Summer BBQ! Half bath on first floor makes it convenient for guests! Second Floor: 4 large bedrooms with new carpets throughout! Bedrooms have ample closet space and room for a home office! Bathrooms have been updated with subway tiles and glass shower door! This home has many updates throughout including Newer Heater, Recently Painted and New Floors. $155,900210 Spruce Drive Hatfield, PA 19440
Courtesy: EXP Realty, LLC, (888) 397-7352
View additional infoThis corner lot home has so many wonderful features. The side yard is a perfect oasis in the summer. Privacy abounds since the home is adjacent to private property and a large parking lot that is occupied Monday-Friday. A lovely side deck with an entrance into the living room is perfect for morning coffee. The home is one of few in the community that is secured on a concrete pad and offers 3 bedrooms. All the floors were replaced with beautiful composite flooring and carpeting. Every room in this home is bright from the sun pouring in the windows due to the homes position. Cozy up on chilly nights with the wood fireplace in the living room. The fireplace can be converted to use propane. Lot rent is $625.00 per month, includes: public water, public sewer, trash removal, trash recycling, and snow removal from common street areas.
Courtesy: Alderfer Auction & Realty, (215) 393-3000
View additional infoThis beautifully maintained 2-bedroom, 2-bathroom ranch-style home in Hidden Springs Adult Community is your perfect opportunity for comfortable living. The open floor plan creates plenty of opportunity to entertain with a spacious living room, 9 ft graduated ceilings, flowing freely into the dining and kitchen areas. Enjoy the extended viewing area of the casement windows in the living area that provide the ease of opening and closing windows for soft, fresh breezes. This lovely home welcomes you with two large bedrooms with adjoining private full bathrooms and spacious walk-in closets. The country-style kitchen features the warmth of wooden cabinetry, a peninsula counter with studio seating as well as a skylight welcoming natural lighting. The kitchen and laundry appliances come with the home including washer and dryer; stove, refrigerator and microwave. The laundry area is conveniently located next to the kitchen with added utility/storage area and offers a convenient outside entrance and comfortable porch area, great for grilling in the summer months. Upgrades include Pella windows; the water heater installed 2021; Carrier heat pump installed in 2015, which has been regularly serviced. The outside shed offers added storage. The two parking spaces keep your cars off the road and easy to access. The landscape is professionally maintained . The property is conveniently located near the entrance to the community off Township Line Rd, walking distance to the post boxes and close by the extra parking area for your family gatherings. This property will be selling at a public auction on April 18, 2024 at 4PM. Public open house dates and times: Thursday April 4th 3PM-5PM Tuesday April 9th 2PM-4PM Tuesday April 16th 4PM-6PM $539,000110 Hartzels Lane Chalfont, PA 18914
Courtesy: RE/MAX Plus, (215) 422-3711
View additional infoThis charming two-year-old end unit townhouse is nestled within highly sought-after Central Bucks School District. The homeowner lived in the house only for a very brief period due to work commitments. This home boasts an open concept main floor with a gourmet kitchen featuring stainless steel appliances, ample cabinets, and a spacious island. The breakfast area offers room for relaxed dining, while a versatile bonus area serves as an office or entertainment space. A generous pantry adds storage convenience, and a half bath completes this floor. Notably, a sizable glass sliding door provides access to the maintenance-free deck. The upper level comprises 3 bedrooms, 2 full baths, and a laundry room. The master bedroom stands out with its spaciousness, complete with a full bath and a roomy walk-in closet. The lower level offers a generously sized flexible room and a brand-new half bath. This versatile space can easily be transformed into an extra bedroom, a home gym, or an office according to your needs. Moreover, access to the spacious two-car garage is conveniently available from this area. Just outside the door is a trail, a two-minute walk leads to a newly built park, an 8-minute walk takes you to the downtown train station, and a seven-minute drive brings you to Peace Valley Park. It's convenient for city shopping, enjoying delicacies, boating on the lake, and strolling with the kids. After dinner, you can take your child to the playground to burn off energy, call friends over, and more... Suitable for living in and enjoying life! If you're interested, feel free to contact me! $780,000111 Country Lane Lansdale, PA 19446
Courtesy: Sell Your Home Services, (877) 893-6566
View additional infoWelcome home! This home offers 4 generously sized bedrooms, 2.5 baths, formal dining, living, family and sun- rooms; large eat-in kitchen with stainless steel appliances, bar area, a separate laundry room stone patio outside, etc., New HVAC/AC and water heater. Property is conveniently located within minutes to Jefferson Lansdale Hospital, Montgomery Mall, Wegmans, Costco, PineCrest Country Club, Hatfield Ice Arena, restaurants, parks, and entertainment facilities. $525,00039 Zachary Drive Chalfont, PA 18914Open House: Sunday, 4/21 12:00-3:00PM
Courtesy: HomeSmart Nexus Realty Group, (215) 909-7355
View additional infoOpen House Scheduled for April 21st - Secluded on a semi-private section within Lindenfield Community backing up to trees and privacy. The community conveniently connects to a wonderful trail which leads to the park with soccer fields, basketball nets and playgrounds. The property back yard is fully fenced in with a large stamped concrete patio and newer maintenance free deck. Fully renovated from the bottom up with $100k+ of improvements including a new driveway in 2021, black slate appliances, built in pantry cabinets, crown molding, wainscoting, fully finished basement with half bath, replaced flooring, replaced mechanics (2021) and high-end finished bathrooms including marble, upgraded tile and Benjamin Moore painting throughout. Basement comes with built in wiring for movie surround sound, slate tile flooring within the bathroom, ample storage and plush premier carpeting. Upstairs you'll find three generously sized bedrooms, two spacious baths and a pull down attic with another floor of storage space. With a one car garage, expanded private driveway and ample street parking you will enjoy all the convenience this community has to offer. Tenant occupied. Please contact agent for details. Open House: Thursday, 4/18 5:00-7:00PM
Courtesy: Keller Williams Real Estate-Doylestown, (215) 340-5700
View additional infoWelcome Home to this highly sought after home in Brittany Farms in the Central Bucks School District. This picturesque home sits on a corner fenced in lot backing up to tranquil views of the woods and stream. This home boasts 3 bedrooms but can be converted back to 4 with 2 and 1/2 baths complete with hardwood floors throughout. The main level is bright and cheery and has a spacious open floor plan including kitchen , living room, and dining room great for entertaining. The upper level has 3 large bedrooms with 2 full baths . The lower level has the family room, half bath , and laundry room including walk in pantry, with outdoor access. The yard has an oversized deck with retractable awning and is fully fenced with a gas hook up for grille on deck. The home also has a full house generator. Conveniently located this property won't last! Schedule your private tour today.
Courtesy: WB Homes Realty Associates Inc., (215) 800-3075
View additional infoLaurel Crossing, W.B. Homeâs highly anticipated community of estate homes in Chalfont, PA, from the mid $900s is NOW selling! Located in the premium Central Bucks School District with easy access to an array of shopping, dining and recreation, Laurel Crossing is conveniently located along County Line Road in Warrington Township. Residents of the community will enjoy the tranquility of living in a serene neighborhood while remaining close to major urban areas, with quick accessibility to Routes 309, 202, and 611. First floor living at its finest; welcome home to the Anderson floorplan at Laurel Crossing! Walking through the covered front porch, youâll immediately be greeted by the impressive 9â ceilings that run throughout the home. Upon entry, a large foyer will lead you into a spacious flex roomâwhich is perfect for a private study. Also off the foyer is the coveted first-floor ownerâs bedroom that is complete with a tray ceiling, dual walk-in closets, and a spa-like ensuite bath with private water closet, dual sink vanity, and spacious shower with solid-surface bench seat. Towards the rear of the home, youâll find the massive volume ceiling, open-concept great room with included fireplace, that then seamlessly connects to the breakfast area and masterful kitchen. The kitchen features a large central island, generously sized walk-in pantry, and ample cabinetry. Also located on this level is a convenient 1st floor laundry room, access to the two-car garage, and private powder room. Choose to expand the first floor with a 4â extension in the great room or add a covered deck for outdoor entertainment year-round! Going upstairs, youâll find three additional bedrooms with walk-in closets and a full bath. If you donât need the fourth bedroom, opt for a loft instead and bring even more flex space to your home! For additional square footage, you could also choose to finish the oversized basement which features roomy 9â foundation walls. The Anderson floorplan offers both luxury and convenience, with plenty of options that fit your lifestyle needs. The homes at Laurel Crossing are not built...there is time for you to personalize your home from our extensive on-site design studio
Courtesy: WB Homes Realty Associates Inc., (215) 800-3075
View additional infoLaurel Crossing, W.B. Homeâs highly anticipated community of estate homes in Chalfont, PA, from the mid $900s is NOW selling! Located in the premium Central Bucks School District with easy access to an array of shopping, dining and recreation, Laurel Crossing is conveniently located along County Line Road in Warrington Township. Residents of the community will enjoy the tranquility of living in a serene neighborhood while remaining close to major urban areas, with quick accessibility to Routes 309, 202, and 611. Welcome home to one of our largest floorplans offered at Laurel Crossing, The Oakville! Coming through the covered front porch, youâll immediately be taken away by the two-story foyer and curved staircase that welcomes you into your impressive abode. Neighboring the foyer, the living room on one side is the perfect place to unwind with a good book while the formal dining room offers a place to gather with loved ones on the other. Nearby, you will find a convenient powder room and spacious flex roomâperfect for an available first-floor guest suite or private study! Walking towards the rear of the home is a massive two-story great room with fireplace and windows on either side for ample natural lighting. Connected to the great room, the breakfast area provides an option for informal dining while the gourmet kitchen is sure to impress any self-proclaimed chef. Adjacent to the kitchen is a walk-in pantry, walk-in closet, and laundry room. Going upstairs to your bedroom level, youâll find double doors that lead you to your luxurious ownerâs suite complete with private retreat, two walk-in closets, and en-suite bath with dual vanities, private water closet, and oversized shower with solid-surface bench seat! Also included on this level are three additional bedrooms, one with an en-suite bath, and an additional full bath in the hallway. Choose to add a fifth bedroom to your home, finish the basement, or add a 4â extension in the great room to truly tailor your new home to meet your needs. The Oakville is an open-concept dream for those looking for a modern design that will never go out of style. The attached photos and video are of an Oakville Model Home . The homes at Laurel Crossing are not built...there is time for you to personalize your home from our extensive on-site design studio How may I help you?Get property information, schedule a showing or find an agent |
|||||||||||||||||||||||||||||||||||||||||||||||||||||||||||||||||
Copyright © Metropolitan Regional Information Systems, Inc.


