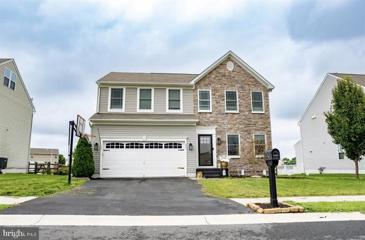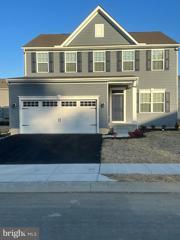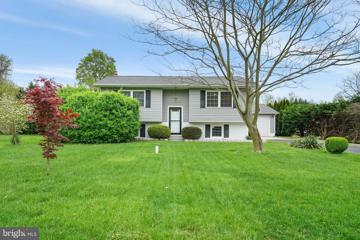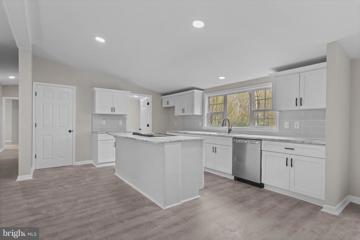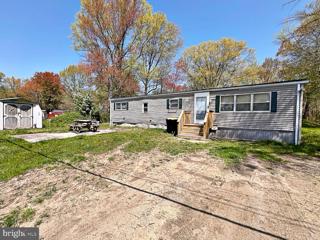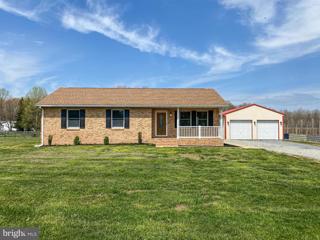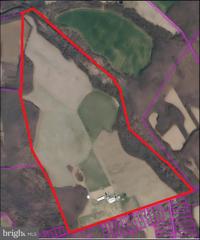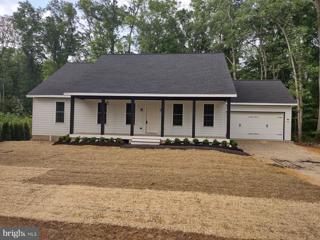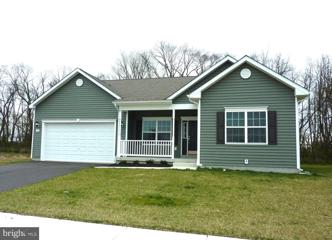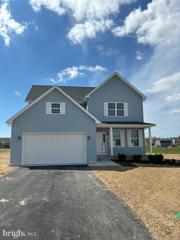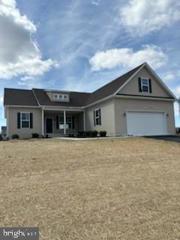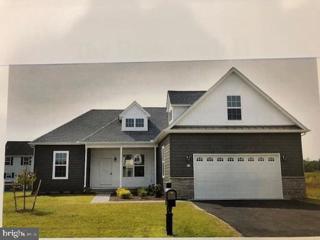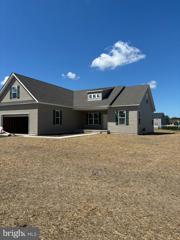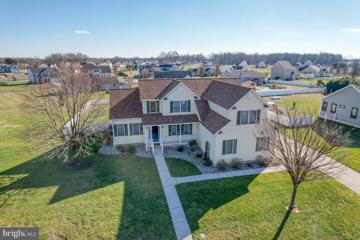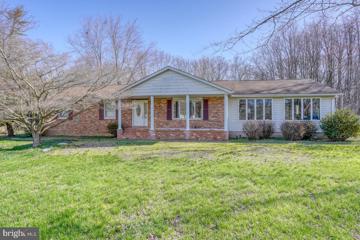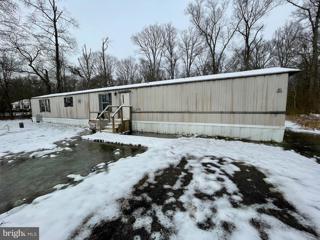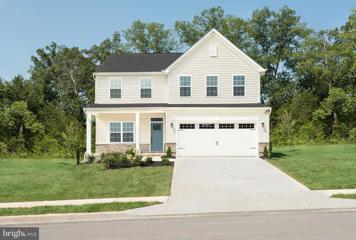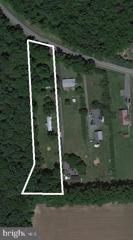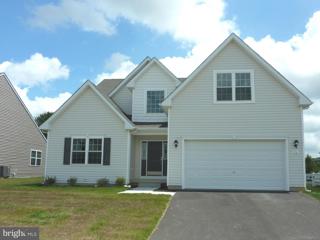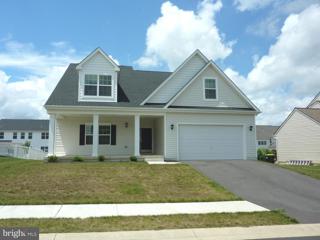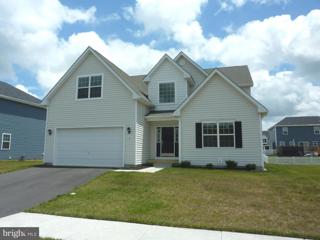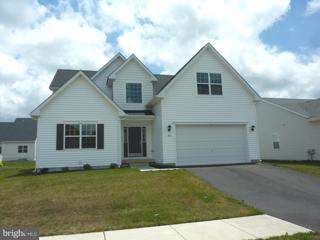 |  |
|
Clayton DE Real Estate & Homes for Sale22 Properties Found
The median home value in Clayton, DE is $410,000.
This is
higher than
the county median home value of $275,000.
The national median home value is $308,980.
The average price of homes sold in Clayton, DE is $410,000.
Approximately 77% of Clayton homes are owned,
compared to 17% rented, while
6% are vacant.
Clayton real estate listings include condos, townhomes, and single family homes for sale.
Commercial properties are also available.
If you like to see a property, contact Clayton real estate agent to arrange a tour
today!
1–22 of 22 properties displayed
Refine Property Search
Page 1 of 1 Prev | Next
Open House: Sunday, 4/28 12:00-2:00PM
Courtesy: EXP Realty, LLC, (888) 543-4829
View additional infoWelcome to your new home in Providence Crossing. Fall in love from the time you pull up to 375 Delaware River Dr! Enter into your formal living room with luxary vinyl plank flooring. As you continue through the home you'll enter the large open family room with a gas fireplace to cozy up to. You'll also enjoy the shiplap detail, wood mantle, and beautiful built-in shelving. This space is easy for entertaining with a wet or dry bar and drink fridge. The spacious family room flows right into the large kitchen. You'll love the beautiful backsplash, granite countertops, and abundant counterspace with a large island! The kitchen over looks the breakfast nook that includes high bar seating. Off of the kitchen you'll conveniently find a mud room with built in cubbies leading to the garage. Off of the breakfast nook you'll enjoy a screened in porch with a built-in bar that leads to a paver patio and fenced in back yard. How convenient that your new home backs to open space and the park! Head upstairs to find the gracious sized bedrooms and the laundry room! The master bedroom has a board and batten accent wall, en suite with a jetted tub to relax in, double sink, stand-up shower, and a huge walk-in closet! There are three more great sized bedrooms with a shared hall bathroom. The basement has been partially finished with two separate living spaces and an unfinished area for storage or your home gym! Make sure you come by to experience this beauty for yourself! $429,990283 Crescita Lane Clayton, DE 19938
Courtesy: NVR Services, Inc., (703) 955-4875
View additional infoâFinal Opportunity to build a brand new home at Ovations. Premium corner homesite. Columbia floorplan with 4 bedrooms, 2.5 baths and 2 car garage. Home will be completed in the Fall of 2024. Receive $15,000 towards closing costs with the use of NVR Mortgage. White cabinets, quartz counters, stainless steel appliances and oversized kitchen island. Second floor laundry. Oversized ownerâs suite with private bath and huge walk-in closet. LVP flooring throughout main level. Home is to be constructed; photos are not of actual home but of similar model.â $375,000344 E Daisey Road Clayton, DE 19938
Courtesy: Remax Vision
View additional infoWelcome home to 344 Daisey Rd! This home features 3 bedrooms, 1 and a half baths. You will find the 3rd bedroom and half bath on the lower level which also includes a sitting room with a wood stove and laundry area. NEW HVAC was installed 6/23, all screens are new, new storm doors, new custom fiberglass Wyoming Millwork door on front and back entrance, both side entrance and overhead garage door is also new. Home has been freshly painted throughout. Kitchen appliances are stainless steel. For your outside enjoyment and just in time for the season there is a large Trex deck which extends to the pool area. 2 car detached garage has plenty of room for storage as well and also includes a woodstove. The backyard is fully enclosed by a split rail fence and trees lining the fence for extra privacy. For the nature lover the yard has a garden area and fruit trees which consist of apple, peach, pear and cherry trees and also has raspberry bushes! This property shows pride of ownership through and through.
Courtesy: RE/MAX Affiliates, (215) 335-6900
View additional infoCome check out this renovated rancher in Clayton! The living area is completely open and features tall ceilings. The new gleaming LVP floors and the numerous windows make the living area feel spacious, bright, and welcoming. The space flows into the kitchen, which has been renovated top to bottom with all new appliances and custom cabinetry. Inside, you will find 4 generously sized bedrooms, all with ample closet space, while the 3 bathrooms have been completed updated with all new fixtures. Don't miss out on this one, schedule your tour today!
Courtesy: Tri-County Realty, (302) 538-5899
View additional infoThree bedroom two bathroom doublewide with tenants currently paying $1725 per month. Lease runs through October 2024.
Courtesy: Keller Williams Real Estate - Newark, (302) 738-2300
View additional infoEnjoy country living in this newly renovated 3-bedroom, one and a half-bathroom ranch-style home on a one-acre lot. Walk inside to bright, open-concept living with a dedicated dining space and a beautifully remodeled eat-in kitchen. The kitchen features white, Shaker-style cabinets, farmhouse sink, quartz countertops, and stainless-steel appliances. Your laundry hook-ups are conveniently located right off of the kitchen. Down the hallway, you have three nice-sized bedrooms that all share a tastefully updated full bathroom. The primary bedroom, also, enjoys its own private half bathroom. Outside, your one-acre yard offers plenty of opportunities for fun, relaxation, and entertainment and, also, features an oversized garage for multiple vehicles or a workshop for your hobbies. $3,795,000709 Underwoods Corner Road Clayton, DE 19938
Courtesy: RE/MAX Horizons, (302) 678-4300
View additional infoComing - Soon. Farm and buildings with ranch home & new septic being installed on Approx. 293+- acres / Approx. 200+- acres tillable. A rare large farm that extends back for over a mile from the road frontage. Road frontage of approximately 3,300+- . ABSOLUTELY NO TRESPASSING WITH OUT AN APPOINTMENT! All development rights intact - Farm is NOT in agricultural preservation or an agricultural easement, or conservation reserve program. Once farm is listed as ACTIVE - only then can showings be scheduled. New gravity septic just installed. Home and buildings need TLC - dairy equipment, feed equipment, ventilation, head lock gates. & general farm equipment / machinery does not convey One silo (18'X70') does not convey (western group of 3 - front most closest to road).
Courtesy: RE/MAX 1st Choice - Middletown, (302) 378-8700
View additional infoQuick Delivery, 30 days, or less - New Construction Ranch Style home on .50 acres. No Community Deed Restrictions! UDSDA eligible! Looking for some peace and quiet, love to be one with nature, look no further! This lovely 3 Bedroom, 2 Full bath home is loaded with upgrades and just waiting for your finishing touches. Home includes generous bedroom sizes, 9â foot ceilings throughout, built in propane fireplace and ceiling fans with lights in all bedrooms, great room and on back porch. Home has lots of recessed lighting, to complete the lighting package. Kitchen has soft close, shaker style cabinets, man-made quartz like countertops, black stainless steel range & microwave. Dishwasher has a cabinet panel front. Great room with 16â cathedral ceilings, combined with the open concept kitchen is the ideal space for entertaining, or enjoying family time. Great room has a gas fireplace and built-in cabinet for your electronics. Main bedroom has a walk in closet, private bath with soaking tub, tiled shower and double bowl vanity. Covered front and back porches for your outside enjoyment. Builder will seed the front & back yard and plant some flowers/shrubs. $454,900149 Villa Drive Clayton, DE 19938
Courtesy: Coldwell Banker Rowley Realtors, (302) 995-1200
View additional infoQuick delivery new construction three bedroom, two bath ranch on basement, with sunroom, backing to a tree line is now available in the popular community of Old Country Farm. This move in ready home greets you with a nice size front porch. Entering your new home you have a luxury vinyl plank entry way with transom window next to the door. The spacious living room has a vaulted ceiling and neutral color carpet. The well appointed kitchen has 42â cabinets, granite countertops, island with breakfast overhang, and luxury vinyl plank floor. The stainless steel appliances include an easy clean flat top range, overhead microwave, and dishwasher. The dining area has luxury vinyl plank floor and a wall for a large piece of furniture, like a hutch. The sunroom has windows on three sides for an abundance of natural light, and a door to deck. The oversized laundry room has a utility sink and pantry. The large ownerâs suite has a transom window to allow in additional light without compromising privacy. There is a large walk in closet for all your clothes and accessories. The ownerâs bath has a pristine tiled walk in shower with shelves, luxurious garden tub with tile surround, double sink vanity and luxury vinyl plank floor. There are two more bedrooms and hall bath with tub/shower, off their own hallway towards the front of the home. The full basement with egress window is perfect for storage or adding additional living space. There is also a two car garage. Your new home includes a central vacuum. The deck overlooks the nice flat backyard that backs to a mature tree line. The home is within walking distance to Clayton Intermediate School. Your new community has sidewalks and open spaces. It is nearby to many nature spots like Bombay Hook National Wildlife Refuge, Blackbird State Forest, Lake Como and Garrisonâs Lake. There are restaurants, shopping and wellness centers nearby too. Major routes are close making trips to Christiana Mall, Dover and the Delaware beaches easy. Donât miss out, book your tour today!
Courtesy: Century 21 Harrington Realty, Inc, (302) 736-0800
View additional infoD - 1017. Welsummer II Model. This spacious home is a great place for a growing family to live. Four spacious bedrooms, two full baths with a half-bath have you and your family living comfortably. A large 19' X 6' covered porch leaves plenty of room to hang a swing or simply put chairs out to sit outside. The large family room opens into the dining room lending itself to slumber parties, family game night or family movie night.
Courtesy: Century 21 Harrington Realty, Inc, (302) 736-0800
View additional infoD - 1018. The Teal Model. This 3 bedroom, 2 bath home is very appealing to the family. With a large Great Room for the family to gather to watch movies and play games, this can bring the family closer together with family time. It has a spacious, covered front porch and a 2-car garage. Large bedrooms where the kids can do their homework or be used as guest room and home office. Master bedroom has a bathroom attached and the other bathroom is nestled between the other 2 bedrooms.
Courtesy: Century 21 Harrington Realty, Inc, (302) 736-0800
View additional infoD - 1020. The Teal Model. This 3 bedroom, 2 bath home is very appealing to the family. With a large Great Room for the family to gather to watch movies and play games, this can bring the family closer together with family time. It has a spacious, covered front porch and a 2-car garage. Large bedrooms where the kids can do their homework or be used as guest room and home office. Master bedroom has a bathroom attached and the other bathroom is nestled between the other 2 bedrooms.
Courtesy: Century 21 Harrington Realty, Inc, (302) 736-0800
View additional infoD-1019. The Teal Model. This 3 bedroom, 2 bath home is very appealing to the family. With a large Great Room for the family to gather to watch movies and play games, this can bring the family closer together with family time. It has a spacious, covered front porch and a 2-car garage. Large bedrooms where the kids can do their homework or be used as guest room and home office. Master bedroom has a bathroom attached and the other bathroom is nestled between the other 2 bedrooms. $499,900323 Whitetail Run Clayton, DE 19938
Courtesy: Century 21 Gold Key Realty, (302) 369-5397
View additional infoYou will be thoroughly impressed by the value and condition of this home. Lovingly maintained by the original owners and built with 2 x 6 framing, this home has everything you need. From the moment you pull into the expanded concrete driveway and see the extensive landscaping, the pride of ownership will be evident. This home sits on a large (.52 acre) lot that is fenced in with 4-foot white vinyl fencing. The lovely front porch welcomes you into this wonderful home. Once inside, you will be greeted by a stately 2-story foyer and a turned staircase. You can feel the abundance of space throughout all of the rooms. On the first floor, you will find a conveniently located primary bedroom that features 2 extra large walk-in closets, and an oversized, private ensuite bath complete with a soaking tub and double vanities. The kitchen is user-friendly with an abundance of cabinetry that has dovetail drawers throughout. There is a center island workspace and a butler's area featuring glass front cabinets. The breakfast area in the kitchen is located right off of the beautiful sunroom addition that was added in 2023. The sunroom overlooks the fenced-in yard and features recessed lights and vaulted ceilings. The first floor has 9-foot ceilings and also includes a family room, adjacent to the kitchen, creating a perfect flow for entertaining. The formal living and dining rooms as well as a first-floor laundry round out the main floor. Upstairs, you will find 3 executive-sized bedrooms and a large full bathroom with a double sink. The carpeting is upgraded with deluxe padding that you can feel while you walk. Impressive! Moving along to the basement, you will find many bonus features including a poured concrete foundation, an outside entrance, 9-foot ceilings, and...an Endless pool that has a separate electrical service that was upgraded in 2023! Some additional features not to be missed while viewing this home are: a brand new roof (2023); custom cellular blinds throughout; custom curtains throughout; a new gas furnace for first floor (2022); 16 KW gas-powered whole house Generator (2021); a brick paver patio with knee wall and flower beds; ceiling fans in most rooms; built-in workshop in garage; new gas hot water heater (2021); rounded corners on the drywall adding an elegant touch, and much more. No need to wait for new construction - move right in and enjoy! $415,000184 Hopewell Drive Clayton, DE 19938
Courtesy: Keller Williams Realty Central-Delaware, (302) 677-0020
View additional infoCOUNTRY: PURE AND SIMPLE! Looking for a home to make your own? This spacious ranch has much potential with a little sweat equity. As you enter the side deck you enter the enormous Great Room that was converted from the original garage with large windows for the perfect view of the treed front yard that sits back nicely from the road. Built in the area w/doors is a large pantry, washer/dryer area and a heater and hot water heater. Moving along to the kitchen area you will have an abundance of cabinet and counter space and features two ranges that are perfect for those friendly gatherings or a hobby of cake decorating or catering. The sink overlooks the back yard that backs to trees. The breakfast area has sliders to a large deck. The front entry foyer is wide enough for a piece of furniture and the living room is large enough for entertaining or just relaxing as you look out the large front window or watch TV. Down the hall is a bedroom that was used as a home office with a wall of built-ins, an additional bedroom and hall bath. The owners suite offers its own bathroom and ample closet space. All three bedrooms are generous in size. For the hobbyist or auto collector there is an oversized three-car garage. If you are looking for a country location and some acreage, this home has it all. It is located on 3.6 acres of land that is partially wooded. Opportunity is Knocking so bring your imagination and all your personal ideas to call this place your home. Property is being sold AS-IS. Open House: Saturday, 4/27 1:00-2:00PM
Courtesy: Crown Homes Real Estate, (302) 504-6147
View additional infoBack on the market at at no fault to the seller. Only Cash offers will be entertained. All improvements on site hold no value, property is being sold as is where is, Value is based solely on the value of the land. No access will be allowed without the proper proof of funds, no 3rd party wholesaling to be permitted. $479,990133 Crescita Lane Clayton, DE 19938
Courtesy: NVR Services, Inc., (703) 955-4875
View additional infoWhy settle for resale, when you can build new and select your upgrades. Our beautiful Columbia floorplan fits the way you live. Flex space can be used as a playroom, a library and more. Gather in the spacious family room, which flows into the dining room and gourmet kitchen with beautiful eat in island. The gourmet kitchen features your choice of quartz or granite countertops, 42â cabinets, and stainless-steel appliances. Luxury Vinyl Plank flooring is in all bathrooms, family entry, foyer, laundry room, kitchen and dining area. Upstairs, you have 4 bedrooms, and laundry, which comes with a washer and dryer. The Owner's bedroom has an oversized walk-in closet, and a private bathroom complete with a Roman shower. The fully finished basement provides extra living space, perfect for movie nights. All appliances are included as well as $15,000 sellers assist with seller's preferred mortgage lender. You'll have peace of mind with our 10-year warranty as well as lawn mowing being included. Located in Clayton, the community puts you close to the area's conveniences. You are only minutes away from dining, shopping, and recreation! Call today to take advantage of this final opportunity!
Courtesy: Bryan Realty Group, (302) 734-4414
View additional infoA wonderful investment opportunity awaits! This secluded one and a half acre cleared lot offers unlimited potential for its new owner(s). The septic is like-new as it was installed less than a year ago. The home on this property has been completely gutted making it easy for it's buyer to put their touch on it. The heater is also like-new and the duct work was recently professionally cleaned. This lot is complete with a two car driveway and shed for storage. Make this home yours! $499,90026 Abruzzi Drive Clayton, DE 19938
Courtesy: Coldwell Banker Rowley Realtors, (302) 995-1200
View additional infoNew construction quick delivery with first floor ownerâs suite home, now available in the popular community of Old Country Farm. This move in ready home starts with a grand two story foyer and luxury vinyl plank floor. Off the foyer is the powder room. The great room is at the back of the home, with a two story ceiling and has a double door coat closet. The dining room has luxury vinyl plank floor and a slider to the deck. The kitchen has white cabinets topped with granite countertops and all stainless steel appliances. There are two breakfast bars, one chair height and the other bar height. Through a service door is the laundry room with a built in shelf and access to the large walk in pantry. On the main floor is the ownerâs suite with elegant tray ceiling, and transom window to allow in additional light. The ownerâs bath has a pristine tiled walk in shower with transom window, a luxurious soaking tub surrounded with tile, double sink vanity, linen closet and large walk in closet. There is another bedroom on the main floor, off the foyer with its own full bathroom. Upstairs is a nice look down into the great room. There are three more bedrooms, one with a walk in closet, loft and a hall bath on the second floor. There is also a walk in attic with window which could be finished into a sixth bedroom or some other space that owners may need on the second floor. The full basement with egress window is perfect for storage or adding additional living space. There is also a two car garage. The home is within walking distance to Clayton Intermediate School. Your new community has sidewalks and open spaces. It is nearby to many nature spots like Bombay Hook National Wildlife Refuge, Blackbird State Forest, Lake Como and Garrisonâs Lake. There are restaurants, shopping and wellness centers nearby too. Major routes are close making trips to Christiana Mall, Dover and the Delaware beaches easy. Donât miss out, book your tour today!
Courtesy: Coldwell Banker Rowley Realtors, (302) 995-1200
View additional infoNew construction quick delivery with first floor ownerâs suite home, now available in the popular community of Old Country Farm. This move in ready home has five bedrooms and three full baths with three bedrooms on the main floor and two bedrooms on the second floor. As you pull into your new home, you are greeted by a welcoming front porch. Stepping through the front door there is luxury vinyl plank floor in the foyer. Down the hall the home opens into the great room, dining and kitchen area. The dining room has luxury vinyl plank floor and a slider to the deck. The kitchen is well appointed with granite countertops, stainless steel appliances, breakfast bar, closet pantry and luxury vinyl plank floor. The large ownerâs suite has a long walk in closet. The ownerâs bath has double sinks, deep soaking tub with tile surround and two seat walk in shower. Two other bedrooms with walk in closets, hall bath with tub/shower and laundry closet finish out the main floor. Upstairs are two very large bedrooms and a full bath with tub/shower. The full basement with egress window is perfect for storage or adding additional living space. There is also a two car garage. The home is within walking distance to Clayton Intermediate School. Your new community has sidewalks and open spaces. It is nearby to many nature spots like Bombay Hook National Wildlife Refuge, Blackbird State Forest, Lake Como and Garrisonâs Lake. There are restaurants, shopping and wellness centers nearby too. Major routes are close making trips to Christiana Mall, Dover and the Delaware beaches easy. Donât miss out, book your tour today! $499,90066 Parma Drive Clayton, DE 19938
Courtesy: Coldwell Banker Rowley Realtors, (302) 995-1200
View additional infoNew construction quick delivery with first floor ownerâs suite home, now available in the popular community of Old Country Farm. This move in ready home starts with a grand two story foyer and luxury vinyl plank floor. Off the foyer is the powder room. The great room is at the back of the home, with a two story ceiling and has a double door coat closet. The dining room has luxury vinyl plank floor and a slider to the deck. The kitchen has white cabinets topped with granite countertops and all stainless steel appliances. There are two breakfast bars, one chair height and the other bar height. Through a service door is a room with a built in shelf and access to the large walk in pantry. On the main floor is the ownerâs suite with elegant tray ceiling, and transom window to allow in additional light. The ownerâs bath has a pristine tiled walk in shower with transom window, a luxurious soaking tub surrounded with tile, double sink vanity, linen closet and large walk in closet. There is another bedroom on the main floor, off the foyer with its own full bathroom. Upstairs is a nice look down into the great room. There are three more bedrooms, one with a walk in closet, and a hall bath on the second floor. There is also a walk in attic with window which could be finished into a sixth bedroom or some other space that owners may need on the second floor. The full basement with egress window is perfect for storage or adding additional living space. There is also a two car garage. The home is within walking distance to Clayton Intermediate School. Your new community has sidewalks and open spaces. It is nearby to many nature spots like Bombay Hook National Wildlife Refuge, Blackbird State Forest, Lake Como and Garrisonâs Lake. There are restaurants, shopping and wellness centers nearby too. Major routes are close making trips to Christiana Mall, Dover and the Delaware beaches easy. Donât miss out, book your tour today! $524,900106 Parma Drive Clayton, DE 19938
Courtesy: Coldwell Banker Rowley Realtors, (302) 995-1200
View additional infoRarely available, new construction, double ownerâs suites home, now available in the popular community of Old Country Farm. This move in ready home starts with a grand two story foyer and luxury vinyl plank floor. Off the foyer is the study and powder room. The great room is at the back of the home and has a double door coat closet. The dining room has luxury vinyl plank floor and a slider to go to the deck. The sleek kitchen has gray cabinets topped with granite countertops and accented by stainless steel appliances. There are two breakfast bars, one chair height and the other bar height. There is a large laundry room and huge walk in pantry. On the main floor is the first ownerâs suite with elegant tray ceiling, and transom window to allow in additional light. The ownerâs bath has a pristine tiled walk in shower with transom window, a luxurious soaking tub surrounded with tile, double sink vanity, linen closet and large walk in closet. Upstairs the second ownerâs suite has a very large bedroom and the ownerâs bath has double sinks, walk in shower, spa like soaking tub with tile surround, and big walk in closet. There are two more bedrooms, loft, and hall bath on the second floor. There is also a walk in attic with window which could be finished into a fifth bedroom or some other space that owners may need on the second floor. The full basement with egress window is perfect for storage or adding additional living space. There is also a two car garage. The home is within walking distance to Clayton Intermediate School. Your new community has sidewalks and open spaces. It is nearby to many nature spots like Bombay Hook National Wildlife Refuge, Blackbird State Forest, Lake Como and Garrisonâs Lake. There are restaurants, shopping and wellness centers nearby too. Major routes are close making trips to Christiana Mall, Dover and the Delaware beaches easy. Donât miss out, book your tour today!
Refine Property Search
Page 1 of 1 Prev | Next
1–22 of 22 properties displayed
How may I help you?Get property information, schedule a showing or find an agent |
|||||||||||||||||||||||||||||||||||||||||||||||||||||||||||||||||
Copyright © Metropolitan Regional Information Systems, Inc.


