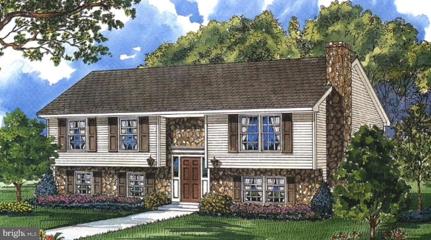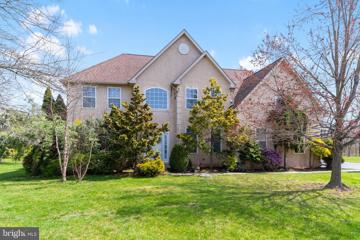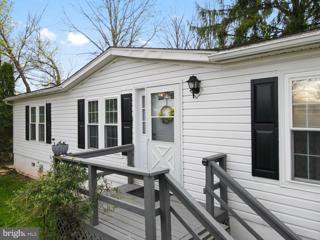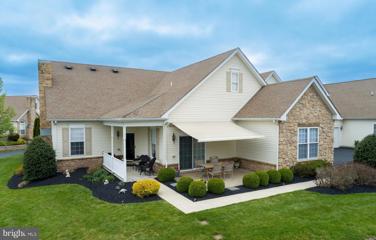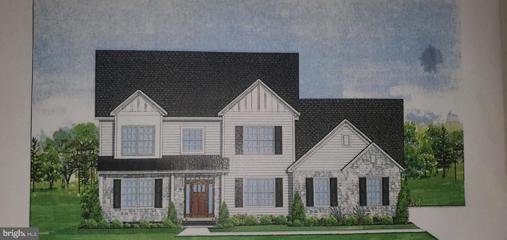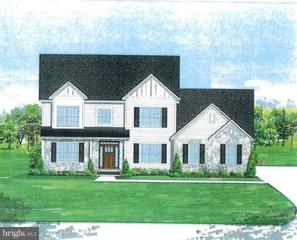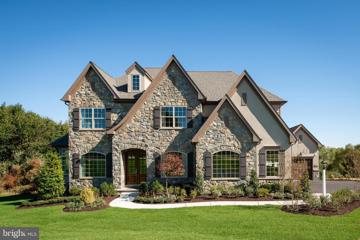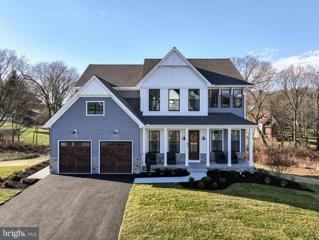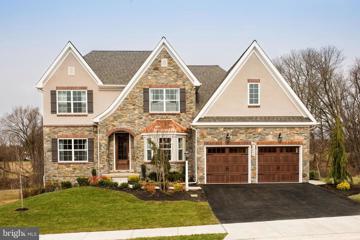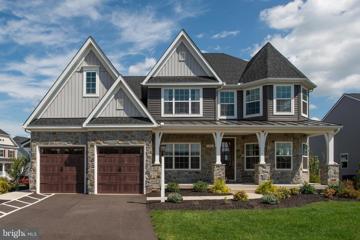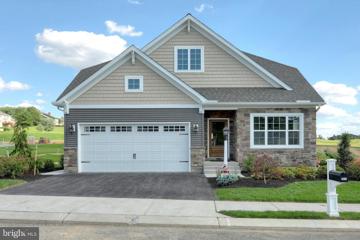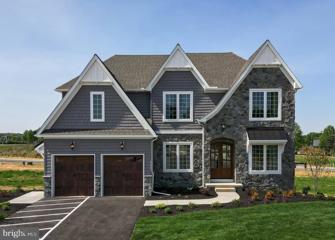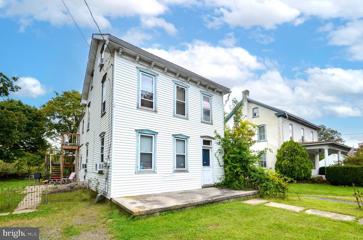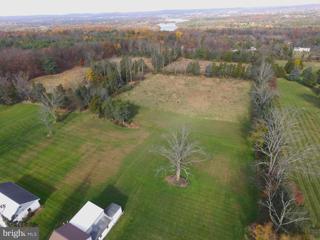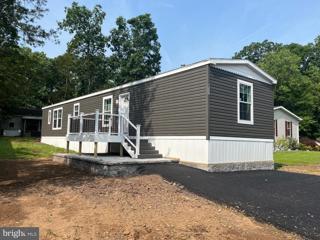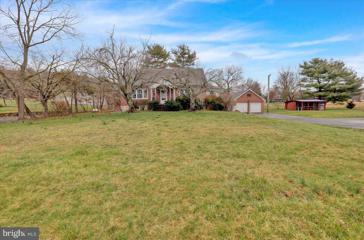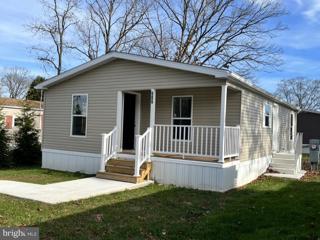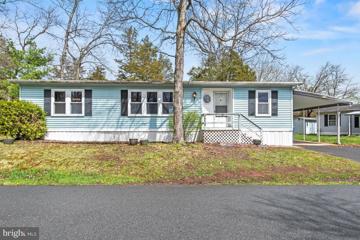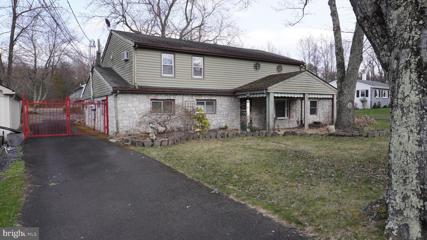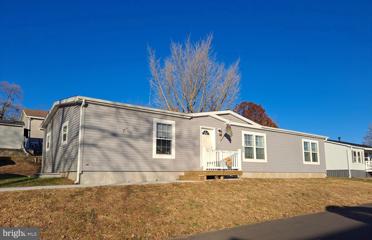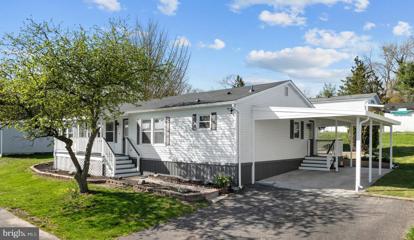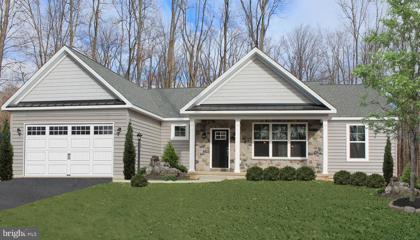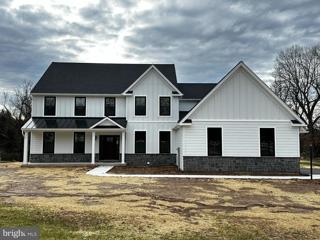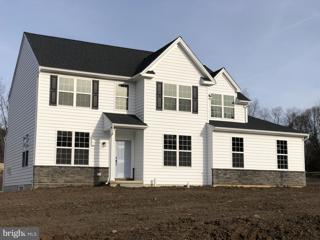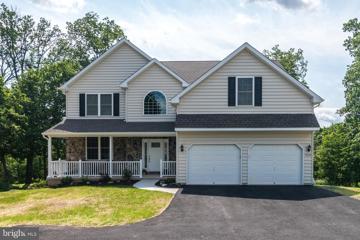|
East Greenville PA Real Estate & Homes for Sale
The median home value in East Greenville, PA is $262,000.
This is
lower than
the county median home value of $345,000.
The national median home value is $308,980.
The average price of homes sold in East Greenville, PA is $262,000.
Approximately 63% of East Greenville homes are owned,
compared to 31% rented, while
6% are vacant.
East Greenville real estate listings include condos, townhomes, and single family homes for sale.
Commercial properties are also available.
If you like to see a property, contact East Greenville real estate agent to arrange a tour
today! We were unable to find listings in East Greenville, PA
Showing Homes Nearby East Greenville, PA
$419,601West 5TH Street Pennsburg, PA 18073
Courtesy: RE/MAX Legacy, (215) 822-8200
View additional infoBeautiful new construction modular home built on 1.31 acres. This lot is partially wooded and at the end of the street. The lower level includes a two car garage and a finished laundry rm. Just a short walking distance to many shops. Owner is a licensed real estate broker in PA
Courtesy: Keller Williams Realty Group, (610) 792-5900
View additional infoWelcome to your dream home in the highly coveted Macoby Meadows of picturesque Pennsburg! This single detached residence boasts four bedrooms and two and a half baths, providing ample space for comfortable living. Nestled in the renowned Upper Perk School District, it offers an ideal setting for those seeking quality education. Upon entering, you'll be greeted by spacious rooms adorned with vaulted ceilings, creating an airy and inviting atmosphere. The large eat-in kitchen is perfect for culinary enthusiasts and gatherings, featuring modern amenities and plenty of room for dining. Escape to the tranquility of this property, offering ample privacy in a serene setting. With a finished basement, there's additional space for recreation, hobbies, or a home office. The oversized garage provides convenience and storage options for vehicles and outdoor gear. Experience the charm of the surrounding area, with local restaurants and shopping just moments away. Enjoy easy access to major thoroughfares, ensuring quick commutes to nearby attractions and city centers. Don't miss the opportunity to make this tranquil and beautiful home yours. Schedule a viewing today and step into the lifestyle you've always desired. $137,500263 W 8TH Street Red Hill, PA 18076
Courtesy: EXP Realty, LLC, (888) 397-7352
View additional infoWelcome Home to this beautifully maintained home in the quiet 55+ community of Red Hill Estates. This 2 bedroom 2 full bathroom home is the perfect place to retire OR stay active. With Green Lane Park minutes away and shopping/restaurants in town, this home is in the perfect location for peace and tranquility in close proximity to entertainment and food and outside activity! Enjoy quiet evenings on your back porch relaxing and bird watching, or host a dinner party on the back patio! This home was build for functionality and accessibility. The only thing this home is missing, is you! Must be approved by Community, please see agent for Application/Rules & Regulations.
Courtesy: Realty One Group Exclusive, (484) 975-6400
View additional infoWelcome home to comfortable, easy living in this clean, welcoming, and well-maintained carriage home located in the beautiful Vineyards 55+ gated community in Pennsburg. Enter from the covered front porch to the light-filled living and dining areas graced with beautiful hardwood flooring and framed by a cathedral ceiling. The spacious living room is warmed by a gas fireplace to enjoy on a cozy winter night and features palladium windows with newer blinds, recessed lighting, and a ceiling fan. The dining area is large enough to accommodate family and friends for holidays or entertaining. In the adjacent well-appointed eat-in kitchen, you will find an abundance of cabinets, tile backsplash and flooring, over and under-cabinet lighting, recessed lighting, a solar tube, and a pantry. A few steps away and through the French doors is your private den/office space with newer neutral carpeting. This versatile space could also be used as a sunroom, exercise area, or a craft or hobby room. Sliders lead out to your paved patio with an electric retractable awning, a great space to just sit and relax, read, and enjoy a beverage, or spend time with friends and enjoy the sunshine and fresh air, or grill a few burgers. Or take a few steps across your driveway to the scenic, paved community walking path right behind the property. Back inside, there is a hall with a coat closet and a convenient half-bath leading to your large primary bedroom suite. This tastefully appointed space features crown molding, chair rail, ceiling fan, walk-in closet, and ensuite bath with double vanity, linen closet, and tile floor. The main floor is completed with the tucked-away laundry area with storage cabinet, shelving, and laundry sink. Upstairs you will find the second bedroom and full bath for the privacy of your visiting family or old friends. This room also has a ceiling fan and full walk-in closet, and provides the option of flexible space for a variety of uses. Energy efficiency is enhanced by the multiple ceiling fans throughout the home which help circulate warmed and cooled air, and by additional upgraded blown-in insulation. An oversized two-car garage, additional driveway parking, and community parking spaces provide plenty of space for you and your guests. There is abundant built-in storage in the garage providing ample space for storing lawn equipment, bikes, other sporting equipment, and household goods. Also located in the garage is the utility room and an additional storage area that also houses the water softener. The Vineyards is an active lifestyle community secured by a gated entrance. It has a clubhouse with fitness room, game room, library, and kitchen, and meeting room. There is also a 3-hole chip-n-putt, pagodas for gathering outdoors with friends, and a tot lot for those visiting grandchildren. Located in a lovely rural setting yet convenient to shopping, medical facilities, recreational areas and tourism destinations with easy access to major transportation arteries, life in The Vineyards leaves little to be desired. (Additional professional photos coming soon.) $695,00088 Kutztown Hereford, PA 18056
Courtesy: Richard A Zuber Realty-Boyertown, (610) 369-0303
View additional infoProperty listed at $350,000 being sold "As Is" Property listed at $695,000 to be completed by Shadeland Development Corp. Details such as flooring, cabinetry, countertops to be provided by builder. Buyer to have option to make changes and choices in accordance with builder. Taxes are unknown, property will be assessed when built $350,00088 Kutztown Hereford, PA 18056
Courtesy: Richard A Zuber Realty-Boyertown, (610) 369-0303
View additional infoProperty listed at $350,000 being sold "As Is" Property listed at $695,000 to be completed by Shadeland Development Corp. Details such as flooring, cabinetry, countertops to be provided by builder. Buyer to have option to make changes and choices in accordance with builder. Taxes are unknown, property will be assessed when built
Courtesy: Patriot Realty, LLC, (717) 963-2903
View additional infoWelcome to Glenwood Chase - a community of brand new construction homes for sale in the charming town of Pennsburg, PA. This community will feature 45 single-family homesites, most of which are approximately a half acre in size, and two larger homesites for those who desire even more space. Located in Pennsburg, PA, Glenwood Chase is centrally located between Allentown, Philadelphia, and Reading, providing residents with easy access to all the amenities and conveniences of city living. With nearby access to Route 100, 476, and Route 309, commuting to work or exploring the area has never been easier. Pennsburg, PA is a historic town with a strong sense of community and a rich history dating back to the Revolutionary War. The town offers a wide range of recreational opportunities, including parks, hiking trails, and community events, making it the perfect place to call home for families and outdoor enthusiasts alike. The Devonshire is a 4+ bed, 2.5+ bath home featuring an open floorplan, 2 staircases, and many unique customization options. Inside the Foyer, there is a Living Room to one side and Dining Room to the other. In the main living area, the 2-story Family Room opens to the Kitchen with large eat-in island. The Kitchen also has a walk-in pantry and hall leading to the Study. Private Study near back stairs can be used as optional 5th bedroom. Upstairs, the spacious Owner's Suite has 2 walk-in closets and a private full bath. Bedroom 2 has an en suite full bath. Beds 3 & 4 share a hallway bath. Laundry Room is conveniently located on the same floor as all bedrooms. Oversized 2-car garage included.
Courtesy: Patriot Realty, LLC, (717) 963-2903
View additional infoWelcome to Glenwood Chase - a community of brand new construction homes for sale in the charming town of Pennsburg, PA. This community will feature 45 single-family homesites, most of which are approximately a half acre in size, and two larger homesites for those who desire even more space. Located in Pennsburg, PA, Glenwood Chase is centrally located between Allentown, Philadelphia, and Reading, providing residents with easy access to all the amenities and conveniences of city living. With nearby access to Route 100, 476, and Route 309, commuting to work or exploring the area has never been easier. Pennsburg, PA is a historic town with a strong sense of community and a rich history dating back to the Revolutionary War. The town offers a wide range of recreational opportunities, including parks, hiking trails, and community events, making it the perfect place to call home for families and outdoor enthusiasts alike. The Magnolia is a brand new plan featuring 4 beds, 2.5 baths, and lots of structural customizations options available! The open floorplan features a 2-story Family Room open to the Kitchen with spacious and walk-in pantry. The Dining Room is a defined space at the front of the home, but easily accessible to the Kitchen. Entry area off the Kitchen has a walk-in closet and access to the garage. Living Room at front of home is open to the Foyer. Private Study provides additional, functional space on the first floor. Upstairs, the Owner's Suite has 2 walk-in closets and a large en suite bathroom. The hallway overlooks the Family Room below and leads to 3 additional bedrooms, full hallway bathroom, and conveniently-located Laundry Room.
Courtesy: Patriot Realty, LLC, (717) 963-2903
View additional infoWelcome to Glenwood Chase - a community of brand new construction homes for sale in the charming town of Pennsburg, PA. This community will feature 45 single-family homesites, most of which are approximately a half acre in size, and two larger homesites for those who desire even more space. Located in Pennsburg, PA, Glenwood Chase is centrally located between Allentown, Philadelphia, and Reading, providing residents with easy access to all the amenities and conveniences of city living. With nearby access to Route 100, 476, and Route 309, commuting to work or exploring the area has never been easier. Pennsburg, PA is a historic town with a strong sense of community and a rich history dating back to the Revolutionary War. The town offers a wide range of recreational opportunities, including parks, hiking trails, and community events, making it the perfect place to call home for families and outdoor enthusiasts alike. The Augusta features an open floorplan and first-floor Ownerâs Suite. An eat-in Kitchen and Breakfast Area are open to the Family Room. The Ownerâs Suite has a full bath and large walk-in closet. A Study and formal Dining Room are off the front Foyer. The Laundry Room leads to a 2-car Garage. A Loft Area, full bath, and 3 additional bedrooms with walk-in closets are located upstairs.
Courtesy: Patriot Realty, LLC, (717) 963-2903
View additional infoWelcome to Glenwood Chase - a community of brand new construction homes for sale in the charming town of Pennsburg, PA. This community will feature 45 single-family homesites, most of which are approximately a half acre in size, and two larger homesites for those who desire even more space. Located in Pennsburg, PA, Glenwood Chase is centrally located between Allentown, Philadelphia, and Reading, providing residents with easy access to all the amenities and conveniences of city living. With nearby access to Route 100, 476, and Route 309, commuting to work or exploring the area has never been easier. Pennsburg, PA is a historic town with a strong sense of community and a rich history dating back to the Revolutionary War. The town offers a wide range of recreational opportunities, including parks, hiking trails, and community events, making it the perfect place to call home for families and outdoor enthusiasts alike. The Nottingham features a 2-story Family Room open to the eat-in Kitchen with walk-in pantry and Breakfast Area. The spacious Ownerâs Suite is located on the first floor, with 2 walk-in closets and full Bathroom. A Study, formal Dining Room, Powder Room, Laundry Room, and 2-car garage complete the first level. The hallway upstairs overlooks the Family Room below. An optional Bonus Room is located over the Ownerâs Suite. 3 additional Bedrooms with walk-in closets and a full Bath are on the second floor.
Courtesy: Patriot Realty, LLC, (717) 963-2903
View additional infoWelcome to Glenwood Chase - a community of brand new construction homes for sale in the charming town of Pennsburg, PA. This community will feature 45 single-family homesites, most of which are approximately a half acre in size, and two larger homesites for those who desire even more space. Located in Pennsburg, PA, Glenwood Chase is centrally located between Allentown, Philadelphia, and Reading, providing residents with easy access to all the amenities and conveniences of city living. With nearby access to Route 100, 476, and Route 309, commuting to work or exploring the area has never been easier. Pennsburg, PA is a historic town with a strong sense of community and a rich history dating back to the Revolutionary War. The town offers a wide range of recreational opportunities, including parks, hiking trails, and community events, making it the perfect place to call home for families and outdoor enthusiasts alike. The Andrews features an open floorplan with optional 2-story Family Room. The Kitchen features an eat-in island open to Dining Area and Family Room. First-floor Ownerâs Suite has a walk-in closet and private bath. A Study, Powder Room, and Laundry Room are also on the first floor. 2 additional bedrooms, a full bath, and optional Loft Area complete the second floor.
Courtesy: Patriot Realty, LLC, (717) 963-2903
View additional infoWelcome to Glenwood Chase - a community of brand new construction homes for sale in the charming town of Pennsburg, PA. This community will feature 45 single-family homesites, most of which are approximately a half acre in size, and two larger homesites for those who desire even more space. Located in Pennsburg, PA, Glenwood Chase is centrally located between Allentown, Philadelphia, and Reading, providing residents with easy access to all the amenities and conveniences of city living. With nearby access to Route 100, 476, and Route 309, commuting to work or exploring the area has never been easier. Pennsburg, PA is a historic town with a strong sense of community and a rich history dating back to the Revolutionary War. The town offers a wide range of recreational opportunities, including parks, hiking trails, and community events, making it the perfect place to call home for families and outdoor enthusiasts alike. The Hawthorne is a 4 bed, 2.5 bath home featuring an open floorplan with 2-story Family Room, Breakfast Area, and Kitchen with island and walk-in pantry. The first floor also has a Dining Room, Living Room, and private Study. The Entry Area has a walk-in closet and leads to the 2-car Garage. Upstairs, the hallway overlooks the Family Room below. The Owner's Suite features 2 walk-in closets and a private full bath. 3 additional bedrooms with walk-in closets, a full bathroom, and Laundry Room complete the second floor. $289,878981 Gravel Pike Palm, PA 18070
Courtesy: Real Broker, LLC, (855) 450-0442
View additional infoTons of potential in this detached 2-unit property in Palm, Berks County! First floor apartment features 1 bedroom, living room, eat-in kitchen and full bath, with exterior access to a shared laundry room/mud room area. Upper level apartment has all new flooring, 1-2 bedrooms (1 is a walk-through) with living room, eat-in kitchen, two entrances, and access to the lower level laundry area as well. Outside, there is a large yard, and off street parking in front of the home. Fantastic location! Close to Perkiomen Trail, Green Lane Park, Bear Creek Ski Resort and a short drive to the PA Turnpike Northeast Extension, with easy access to the Lehigh Valley area. Property is being sold as is. Property is producing $2300/month, and has the potential for $1400 more with added-value updates. Call today! $525,0002305 Hill Road Barto, PA 19504
Courtesy: Engle Garner Realty Associates, 215-290-4381
View additional infoPictures and further information to be added in near future. Home is in need of major renovation/updating if it were to be restored. This is a prime location and would be an ideal candidate to tear down and build a dream home close to the Green Lane Reservoir. Property also has subdivision potential as New Hanover Township requires 2 acre minimum lots according to their zoning. Please check with the township to confirm all potential uses and subdivision possibilities.
Courtesy: ABC Home Realty, LLC, 610-898-3601
View additional infoBrand new 2023 model. This home has it all. Large front deck and a great location in Green Lane PA. Large master bedroom and nice size second bedroom. Energy star windows and doors make this home very energy efficient. With full warranties on the entire home your covered. Custom kitchen with stainless steel appliances also included. Financing is available with our three major lenders and rates are dropping. Now is the best time to jump into a new home. Schedule your private showing today. $360,0008272 Chestnut Street Barto, PA 19504
Courtesy: RE/MAX Of Reading, (610) 670-2770
View additional infoCharming Cape Cod with endless potential! This cozy 3-bedroom, 1-bathroom home sits on 1.02 acres, offering easy access to amenities and scenic views of the neighboring farm and cornfields. With an additional versatile room that could serve as a fourth bedroom or office, this property provides ample space for your family's needs. The kitchen is large enough for family gatherings and is connected to the dinning room and living room. Giving you plenty of space to host and entertain. The solid bones of this home promise a sound opportunity. Don't miss out on the chance to personalize this classic Cape Cod and create your own haven amidst the picturesque rural landscape. $137,500506 Maple Drive Green Lane, PA 18054
Courtesy: ABC Home Realty, LLC, 610-898-3601
View additional info506 MAPLE DRIVE, GREEN LANE PA 18054 New construction in 2023. This home has it all. Front deck and open floor plan with a location in Green Lane PA. Large master bedroom and nice size second bedroom. Energy star home with energy star windows, and doors make this home very efficient. With full warranties on the entire home your covered. Custom kitchen with stainless steel appliances also included. Financing is available with our three major lenders and rates are dropping. Now is the best time to jump into a new home. Schedule your private showing today.
Courtesy: Keller Williams Real Estate-Montgomeryville, (215) 631-1900
View additional infoDo not miss your opportunity to be the next owner of an outstanding double wide home in Green Hill Mobile Home Park! This appealing 2-bedroom 2-bath ranch is a special Green Lane find. From its position on a pleasant street, the home is close to the oasis of nature that is Green Lane Park. As you step inside, touches of lifestyle value will let you know you're home. In the sunwashed open floor layout your inner designer will find the inspiration of a blank canvas. The kitchen is a well-presented dish of marvelous counter space and major appliances in an attractive layout. The ensuite primary bedroom is a great launch pad for the day. In addition to the convenience of the private bathroom, you will find ample closet space to let your wardrobe breathe. Having a generously sized secondary bedroom, with plenty of closet space is an added bonus. The expansive yard is a rare combination of large and low-maintenance. On the deck, which is dependably crafted of wood; the grill, cooler, and resident barbecuer make for a natural trio. Cross the threshold into a pleasant new life here in Green Lane. Schedule your showing today!
Courtesy: RE/MAX Reliance, (215) 723-4150
View additional infoAttention Investors! AS IS, Cash Only - No Financing! **Seller would consider Owner Financing with an acceptable offer** Discover the perfect investment opportunity with two separate parcels combined into one remarkable sale. Embrace the possibility of owning your own family compound! The first parcel, 45-00-02110-005, spans .39 acres and has a spacious Cape Cod Style Home. Meanwhile, the second parcel, 45-00-02110-006, sprawls over .68 acres and features a sizable shop with a second-floor apartment, accompanied by a generously sized single-wide mobile home. This exceptional package offers three distinct living quarters alongside a versatile shop, complemented by ample outdoor parking, all nestled within 1.08 acres of land. Taxes reflect the total for both parcels. Though this property has remained unoccupied for years, envision the potential that awaits within. While it requires significant renovation, the canvas is ripe for your creative touch. Bring your imagination and explore the endless possibilities this property holds. Uncover the hidden gem that awaits your vision and investment.
Courtesy: Springer Realty Group, (484) 498-4000
View additional infoYou will be dazzled by this home's rich luxury and style when you step inside the HUDSON Double model. The open floor plan in the main "great room", which houses the entryway, the living room, the kitchen, and dining room, provides great flow and spacious freedom. At 1600 squarefeet, this is not a small home! Handsome, dark wood cabinetry abounds, providing tons of storage and convenience. The kitchen and dining areas feature stylish, rustic patterned LVP flooring. Don't be fooled by the faux cupboard doors in the kitchen: open them up and you'll be delighted to find that they hide a huge walk-in pantry closet. Check out the wet bar and dual wine/beverage refrigerators in the dining area -- perfect for entertaining! From there, a large sliding glass door opens out to the relaxing rear patio. The owner's private suite, just off the kitchen, includes a walk-in closet and a luxurious spa-like bathroom with oval soaking tub, built-in shelving, large standing shower, and dual vanity sinks with light-up mirrors. At the opposite end of the house, are two additional bedrooms, a built-in cabinetry desk for easy home management, a second full bath, and a laundry and utility room, which features a helpful built-in organizer wall. Ample driveway parking and storage shed round out this move-in ready home. The "Duraskirt" concrete foundation provides added stability and insulation benefits, which will save you money on heating (propane) and cooling and serve as a solid base for many years! Low maintenance, one story living, newly built (2023). The Lot Lease and HOA fee are combined and cover your trash and sewer services, a low controlled water use bill, and common area maintenance. The Green Hill community is just 1 mile away from the beautiful recreational area, Green Lane park. Open House: Saturday, 4/20 12:00-2:00PM
Courtesy: Moments Real Estate
View additional infoAs I drive through the quaint community of Green Hill, I get excited to think that I will be able to call this neighborhood my home! Once I approach my house, I notice the well maintained landscaping, the fresh coat of white exterior paint that gleams in the sunlight and the charming front porch. I can already envision myself swaying in my rocking chair sipping coffee in the morning! Inside, I am first greeted by an open floor plan, modern upgrades and an abundance of natural light. Wow, this space is everything I have been looking for, it is truly move-in ready! Starting with the family room, I will easily be able to entertain larger gatherings with my family and friends. Everyone can congregate around the cozy electric fireplace and get curled up on the couch while watching a good movie together. Off the family room is the kitchen and dining roomâ¦.you are going to have to pinch me, this kitchen is a Chefâs dream! Stunning marble countertops, subway tile backsplash, modern fixtures, matching stainless steel appliances, ample cabinet space and an expansive pantry. In my family, the kitchen is the heart of the home, we love to cook. This space has everything I will need to whip up a delicious meal. At the end of the kitchen, the peninsula allows for a couple of high-top bar stools. However, the dining room is spacious and is perfect for hosting larger holidays meals. I love the fact that I can cook in the kitchen and still be able to entertain and have fun with my guests! Down the hall are two sizable bedrooms and an updated full bathroom. The bathroom offers a double sink vanity, contemporary fixtures, and a tub shower. On the opposite end of the hallway, I can access the master suite. My bedroom is perfect for my needs. There are two sizable closets and a ton of sunshine, I love it! My bedroom also has an ensuite bathroom. The stall shower has beautiful white subway tile, double sink vanity and ample storage space. Before heading outside, I pass through the bonus room which offers access to the washer and dryer. There is even space in the bonus room that I could use as a home office or a workout area. Outside is where I plan to spend my evenings relaxing on the newly installed deck. The overhang above the deck is perfect, it will keep me cool in the warmer summer months. I also love the raised garden beds. I plan to plant flowers in them or maybe I will get a green thumb and try to grow some veggies! On rainy days, I am thankful that I will be able to park my car under the carportâ¦I have wished for something like this for a long time. Another reason why I love this home is the location. Just minutes away is Green Lane Park which offers walking trails, boating, fishing and so much more! Additionally, major roadways like Routes 29, 73 and 309 enable me to quickly access neighboring towns. I also will be enjoying the nearby shops, restaurants, and parks. This isn't just a house â it's a home and I have found my own little slice of paradise! $657,354114 Henry Road Barto, PA 19504
Courtesy: RE/MAX Ready, (610) 828-6300
View additional infoNew construction to be built! Spectacular View! Rare opportunity describes this gorgeous and open expansive Montgomery County lot located on a quiet country road. Rotelle Builders Parker Model offers one floor living with contemporary finishes and amenities on this serene country setting! Photos are from a previously built home and photos may show optional upgrades. Customizing, other models, and plans are available. If financing is required, a lot and/or a lot-construction loan would be the financing to use for this property, with the lot being purchased directly from the seller and Rotelle Builders constructing this home for the buyer. The MLS numbers for the land listing and 3 Rotelle Builder's Models are: PAMC2064406 - PAMC2095644 - PAMC2095674 - PAMC2095684 . Property has been recently perc-tested for a sand mound. Years ago, this lot was used as a recreation area by the seller for his family. Property is enveloped by fencing and is largely rectangular with a few small buildings on the right/rear portion of the property. The macadam area on the left rear of the property was previously used as a tennis court. Please look at the photos, click on the floor plan icon for the floor plan, click on the movie camera icon for the drone video and slideshow of the lot, see the attached documents, then come see this superb property, I think you'll be glad you did! ------- Stated taxes are for the lot only. After the home is built and settled, the property will be reassessed and the total tax expense for the property and structure will be determined at that time. ------- We are logging showings for this property. Please ask your agent to log/schedule an appointment for you on Showingtime. ------- Please refrain from parking on the lot: Since the property is fenced, we have permission to park at 219 Niantic Road (brick building on the corner of Henry Road & Niantic Road). We also have permission for you to park at the church on Niantic Road when they are not having services and events. Please make sure that the gates are closed, secured, and latched when leaving, thank you. $777,894114 Henry Road Barto, PA 19504
Courtesy: RE/MAX Ready, (610) 828-6300
View additional infoNew construction to be built! Spectacular View! Rare opportunity describes this gorgeous and open expansive Montgomery County lot located on a quiet country road. Rotelle Builders Parker Model offers one floor living with contemporary finishes and amenities on this serene country setting! Photos are from a previously built home and photos may show optional upgrades. Customizing, other models, and plans are available. If financing is required, a lot and/or a lot-construction loan would be the financing to use for this property, with the lot being purchased directly from the seller and Rotelle Builders constructing this home for the buyer. The MLS numbers for the land listing and 3 Rotelle Builder's Models are: PAMC2064406 - PAMC2095644 - PAMC2095674 - PAMC2095684 . Property has been recently perc-tested for a sand mound. Years ago, this lot was used as a recreation area by the seller for his family. Property is enveloped by fencing and is largely rectangular with a few small buildings on the right/rear portion of the property. The macadam area on the left rear of the property was previously used as a tennis court. Please look at the photos, click on the floor plan icon for the floor plan, click on the movie camera icon for the drone video and slideshow of the lot, see the attached documents, then come see this superb property, I think you'll be glad you did! ------- Stated taxes are for the lot only. After the home is built and settled, the property will be reassessed and the total tax expense for the property and structure will be determined at that time. ------- We are logging showings for this property. Please ask your agent to log/schedule an appointment for you on Showingtime. ------- Please refrain from parking on the lot: Since the property is fenced, we have permission to park at 219 Niantic Road (brick building on the corner of Henry Road & Niantic Road). We also have permission for you to park at the church on Niantic Road when they are not having services and events. Please make sure that the gates are closed, secured, and latched when leaving, thank you. $699,354114 Henry Road Barto, PA 19504
Courtesy: RE/MAX Ready, (610) 828-6300
View additional infoNew construction to be built! Spectacular View! Rare opportunity describes this gorgeous and open expansive Montgomery County lot located on a quiet country road. Rotelle Builders Aberdeen Model offers two floor living with contemporary finishes and amenities on this serene country setting! Photos are from a previously built home and photos may show optional upgrades. Customizing, other models, and plans are available. If financing is required, a lot and/or a lot-construction loan would be the financing to use for this property, with the lot being purchased directly from the seller and Rotelle Builders constructing this home for the buyer. The MLS numbers for the land listing and 3 Rotelle Builder's Models are: PAMC2064406 - PAMC2095644 - PAMC2095674 - PAMC2095684 .Property has been recently perc-tested for a sand mound. Years ago, this lot was used as a recreation area by the seller for his family. Property is enveloped by fencing and is largely rectangular with a few small buildings on the right/rear portion of the property. The macadam area on the left rear of the property was previously used as a tennis court. Please look at the photos, click on the floor plan icon for the floor plan, click on the movie camera icon for the drone video and slideshow of the lot, see the attached documents, then come see this superb property, I think you'll be glad you did! ------- Stated taxes are for the lot only. After the home is built and settled, the property will be reassessed and the total tax expense for the property and structure will be determined at that time. ------- We are logging showings for this property. Please ask your agent to log/schedule an appointment for you on Showingtime. ------- Please refrain from parking on the lot: Since the property is fenced, we have permission to park at 219 Niantic Road (brick building on the corner of Henry Road & Niantic Road). We also have permission for you to park at the church on Niantic Road when they are not having services and events. Please make sure that the gates are closed, secured, and latched when leaving, thank you. $639,9002176 Ziegler Rd Pennsburg, PA 18073
Courtesy: Keller Williams Real Estate-Doylestown
View additional infoStill time to make selections for this New Construction single family home, 2900+ finished interior sq ft. Begin with an elegant stone front porch, this home reflects quality construction inside and out. 2x6 exterior walls, Tyvek wrapped and sealed, double hung low E windows, high efficiency HVAC, and well insulated. Pick your options with kitchen cabinetry and counters. This home features a stunning two story foyer with balcony and hardwood floors flowing through the entry, hallway, kitchen, and family room. The first floor has 9ft ceilings and a great floor plan offering several layout options. Bask in an abundance of natural light penetrating through the many windows. Extensive wood trim compliments the space adding a nice touch to the windows and doors, crown molding, and chair rail. Cook in the gourmet kitchen that includes stove/oven, granite counter tops, stainless steel appliances, a pantry, an island, and a deep sink. Gather in the two story family room with a glass sliding door out to the deck. Venture to the second floor boasting large secondary bedrooms each with double closets, a full bath with double sinks and tub with tiled walls, All bathroom fixtures are Moen, all baths and laundry/mud room have tile floors. The Primary Bedroom has a tray ceiling, recessed lights, and full bathroom with separate stall shower with tiled surround and soaking tub, double sink, and linen closet. Foundation has been poured and framing has started! Photos of completed home are of like property constructed by the builder. Pictures may show upgraded optional features. How may I help you?Get property information, schedule a showing or find an agent |
|||||||||||||||||||||||||||||||||||||||||||||||||||||||||||||||||
Copyright © Metropolitan Regional Information Systems, Inc.


