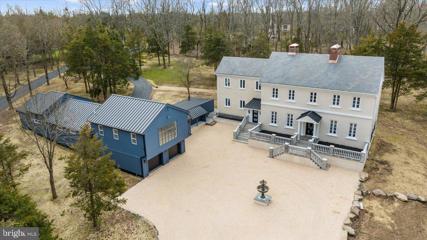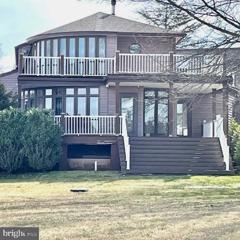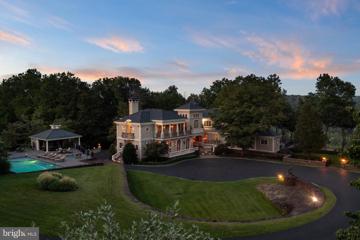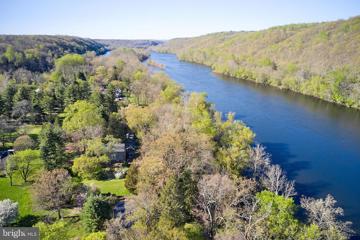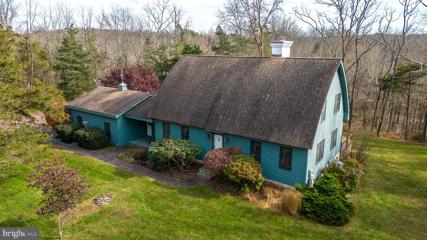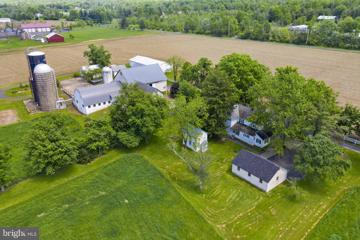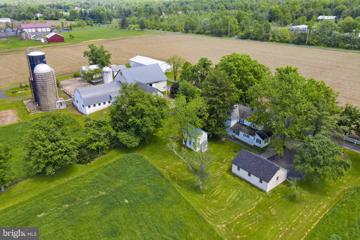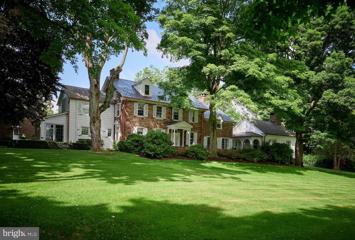|
Pipersville PA Real Estate & Homes for Sale8 Properties Found
The median home value in Pipersville, PA is $600,000.
This is
higher than
the county median home value of $379,000.
The national median home value is $308,980.
The average price of homes sold in Pipersville, PA is $600,000.
Approximately 79% of Pipersville homes are owned,
compared to 14% rented, while
6% are vacant.
Pipersville real estate listings include condos, townhomes, and single family homes for sale.
Commercial properties are also available.
If you like to see a property, contact Pipersville real estate agent to arrange a tour
today!
1–8 of 8 properties displayed
Refine Property Search
Page 1 of 1 Prev | Next
$3,150,000258 Cafferty Road Pipersville, PA 18947
Courtesy: Keller Williams Real Estate-Clinton, (908) 751-7750
View additional infoNestled amidst 12 acres above the serene Delaware River in the coveted River Cliff enclave of Tinicum Township, awaits a sophisticated 3 bedroom, 2.5 bathroom villa-style residence. Accessed via a long private driveway, this meticulously restored home seamlessly marries vintage European charm with contemporary comforts, offering an unparalleled countryside lifestyle. Upon entering through custom French doors, you're greeted by a timeless formal foyer adorned with marble checkered tile flooring accented by Jade continuing as the surround for the gas fireplace embellished with intricate egg and dart detailing. The generously proportioned living room boasts original wide plank hardwood floors, a statement gas fireplace, two French door Juliet balconies, and elegant pocket doors. Opposite the living room is a formal dining room with wide plank original flooring and French door windows over looking the front courtyard. Steps away, prepare to be inspired in the chef's kitchen featuring a magnificent 15-foot island, bespoke cabinetry, quartzite countertops, and premier Viking stainless steel appliances. Equipped with a restaurant-grade 6-burner gas range with hood, secondary prep sink, secondary dishwasher, wine fridge, and wood burning fireplace with a built-in pizza/bread oven this kitchen is a culinary haven. A custom-built walk-in pantry provides ample storage space with a combination of cabinetry and open shelving. Completing the main level is a lovely powder room with hand painted original tile flooring. Rear switch-back stair case lead the way to the upper level where two generously sized guest bedrooms offer substantial closet space. A full bath with a marble tiled shower/tub combo serves the guests and the upper hall laundry adds convenience. The primary suite is a true retreat, featuring an open-concept walk-in closet with custom-built storage solutions and chic gas fireplace to set the stage. The en suite bathroom is a masterpiece, boasting a clawfoot tub flanked by custom vanities with floor to ceiling built-in linen cabinetry, a Calcutta marble walk-in shower with dual exposed piping shower systems and marble tile flooring. Make way outside and the exterior is equally impressive with a rear bluestone patio and front bluestone stairs with handcrafted balustrades. A detached outbuilding houses a three-car garage off front main driveway with epoxy flooring and expansive loft space above including a full bath. Two bays at the rear offer separate entry off the main drive- all garage areas are equipped with heat. Bonus shed on property. $2,200,000412 Hollow Horn Road Pipersville, PA 18947
Courtesy: Keller Williams Real Estate - Southampton
View additional infoWelcome home to serene surroundings that embrace the tranquility of nature with an idyllic wooded view providing the perfect backdrop for your daily life. Nestled on almost 20 acres of picturesque scenic landscape in Pipersville this 4-bedroom 4.5-bath with a versatile layout and distinctive design feature a spacious living room, anchored by an elegantly timeless stone wood-burning fireplace. The gourmet kitchen boasts a central island equipped with dual sinks, towering cherry cabinets, and a built-in double oven. The distinct round design of the dining room provides expansive, panoramic view. Next to the kitchen and dining space, doors lead to a Florida sunroom inspired by spa amenities, featuring a hot tub and steam shower, along with an entrance to a tiered deck. This deck offers views of an in-ground private swimming pool, beautiful patio, tennis court and naturally landscaped rear yard. Second floor has a large Master suite with fireplace, deluxe bath and has its own private second story deck than has a view of Haycock Mountain. There are 2 other bedrooms, bonus room and 2 bathrooms. This property has additional building that include 3 car garage on the first floor and fully renovated apartment on the second. The property is being sold in its "AS IS" condition. Tis unique property is located within 15-minute drive to Lake Nockamixon and Nockamixon State Park. $6,800,000254 Cafferty Pipersville, PA 18947
Courtesy: B&B Luxury Properties, (215) 436-9772
View additional infoCOMING TO AUCTION Monday April 29th, 11 am ON SITE!! PREVIEW DATES: April 13th and 14th, April 20th and 21st, April 27th and FINAL preview Sunday April 28th by appt only!!! Nestled in the heart of Bucks County, Pennsylvania, this exquisite Italianite estate unfolds over 11 acres of meticulously manicured land, offering a sanctuary of seclusion and expansiveness that captivates at first sight. The approach is graced with a heated driveway at the impressive custom iron gates ensuring unimpeded access regardless of the weather, a nod to the thoughtful engineering that defines the property, setting the tone for an experience of unmatched exclusivity and security, underscored by the inclusion of a state-of-the-art SAFE ROOM and 32 exterior cameras. Its crowning glory is the breathtaking vista over the majestic Delaware River, presenting a sweeping panorama that enchants and soothes in equal measure. Accompanied by a generously proportioned two bedroom guest house, this estate effortlessly accommodates esteemed visitors or serves as a luxurious rental retreat, enhancing its allure. The presence of a sumptuous heated pool, separate hot tub, and pavilion with full bath, dressing room, outdoor kitchen (and more) adds a layer of opulence, offering a serene escape during the warmer months. For those with an affinity for automotive excellence, the provision of multiple heated garages with solid mahogany doors, tiled floors, one with an integrated lift, full compressor systems, & hot and cold running water . This provision furnishes an expanse amply capacious to house and maintain an impressive collection of vehicles, catering to the desires of avid car connoisseurs. Spanning over approx 15,000 square feet, this architectural marvel marries the timeless elegance of Italian design with the pinnacle of modern luxury. A majestic 50 year slate roof with a durable 6-inch pitch along with the massive amount of rocks quarried from the property, set the tone for a true masterpiece. Inside, the great room, a focal point of grandeur and sophistication, features dual-layered three-quarter-inch thick plywood floors, topped with grain-matched Brazilian cherry of unmatched length, a rarity in the United States today. This exquisite flooring is complemented by natural cherry baseboards and trim, finished with tongue oil for a rich, authentic lustre without the use of polyurethane. The bar area is adorned with book-matched green onyx slabs, while a limestone Rumford fireplace provides a warm, inviting ambiance. The luxury extends throughout, with over 5,000 square feet of Brazilian cherry flooring on the first floor alone, leading up to a staircase of hand-hammered, clear-coated Brazilian cherry and hand hammered ironwork, showcasing exquisite craftsmanship without a nail in sight. On the second floor is the Owner's suite complete with home office along with several other guest rooms. The office and primary suite elevate the concept of luxury, featuring Brazilian cherry and Ashwood ceilings respectively. The entrance of the primary suite includes an 18th-century buffet transformed into a coffee bar with subzero freezer/refrigerator drawers and sink with filtered water, a primary bath with heated floors, towel warmer drawers, backlit onyx, soaking tub, gas fireplace, and dual-head steam shower, and two expansive walk-in closets. The propertyâs outdoor spaces are equally distinguished, with precast stone patios, solid cast aluminum railings, and a comprehensive security system, ensuring elegance and peace of mind.Outdoors, precast stone patios with lilac stone inlays, solid powder coated cast aluminum railings. The property also features a water treatment system and a 125 kW generator. This Bucks County estate is not just a home but a legacy, offering a living experience crafted with precision and care $2,850,0006 Bridge One Ln Pipersville, PA 18947
Courtesy: Kurfiss Sotheby's International Realty, (215) 794-3227
View additional infoWolf Hall is nestled on over 6 park-like acres of serene and private land that continues all the way to the very banks of the Delaware River. This 1875 converted barn offers a perfect blend of historic charm and modern luxury. The main house, characterized by its stone-exposed walls, beamed ceilings, and intact historic appointments, is bathed in natural light throughout creating an inviting atmosphere that connects you to the picturesque riverfront setting. The heart of the home is the massive great room, with beamed ceiling, handsome brick floors, and wood stove. This room is a desirable setting perfect for displaying art, enjoying cozy seating areas, all while surrounded by verdant garden views. Itâs perfect for entertaining or quiet reflection, and its open floor plan allows for a variety of decorating and furnishing ideas. A newly renovated modern and streamlined kitchen with quartz counter tops and stone-exposed walls creates an effortless space that flows through to a stunning breakfast room flooded with sunlight. Sliding doors lead to twin brick laid patios, garden paths, and many outdoor activities. Additionally, the first floor has a large office or flex space with a separate entrance. Indulge in the private spa, complete with resistance pool, hot tub, radiant heated floors, sauna, and a full bath. The second level is equally impressive, housing the main bedroom suite. This personal haven boasts a fireplace, private deck, and stunning river views. The luxurious spa bath and enormous walk-in closet add to the suiteâs exclusivity. Additionally, there are four more bedrooms, a full bathroom, as well as a magnificent library with built-in bookcases, a Palladian window, a stunning room with vaulted beamed ceilings, a wood stove, a dry bar, a separate entrance with spiral staircase down to the garden, a second kitchen, laundry, powder room, and a fabulous screened-in porch with magnificent river views. Further enhancing this property is a detached completely renovated one-bedroom apartment, with large bedroom, bath, laundry and kitchenette. The outdoor space is equally enchanting, featuring a large in-ground pool and pool house. An additional enchanting retreat, perched with stunning views is a refuge for art, yoga, or meditation. This building is equipped with electricity, water, and features a stone wood burning fireplace. Completing this extraordinary property is a three-car garage with electric chargers and ample space for vehicle storage. There is also a greenhouse for the hobby gardener. The estate is fully fenced, offering both privacy and security. This converted barn, on the National Historic Register is more than just a home; itâs a peaceful sanctuary blending historical elegance with modern amenities, all set against the backdrop of an unforgettable park-like setting with riverfront vistas. A rare find on the Delaware River!
Courtesy: Coldwell Banker Hearthside Realtors- Ottsville, (610) 847-3300
View additional infoWelcome to 100 Iron Bridge Rd., Pipersville PA. Located on one of Tinicum Township's most quiet streets the home sits high, within walking distance of the Tohickon Creek. Numerous areas in the home are inviting and relaxing. The Living Room is spacious and has a Rumford style wood burning fireplace. The Kitchen is adjacent to a south facing Sunroom and has a wood burning stove insert in the fireplace there. The formal Dining Room can host most families Thanksgiving feasts easily. An attached 2 car Garage insures that you never have to brave the cold or rain. This custom-built home has been meticulously maintained and many items are new (Air Conditioning system, Hot Water Heater, etc) If you work from home you will appreciate the Verizon FIOS system and the Hot Tub which is sunk in the deck on the south side of the home. (You don't have to work all-day, do you?) The home also has a chair-stair-lift which can stay with the house or it will be removed. If you enjoy privacy, this is the home for you - yet - you are just minutes away from restaurants and shopping. Let this be your sanctuary - come visit soon! $1,800,0006319 Saw Mill Road Pipersville, PA 18947
Courtesy: Hershey Farm Agency, Inc., (610) 287-8888
View additional info103 acres of beautiful Bucks County farmland! This picturesque working farm has been in the same family for generations and is now ready to become a new family's homestead. Property consists of two parcels - Tract 1 is 61 acres with the farmhouse, barn and outbuildings and Tract 2 is 41.9 acres of vacant land. Both parcels are under a conservation easement. However, approximately 6 acres of Tract 1, with frontage along Old Easton Road, is not under the easement and offers subdivision potential. The easement also allows for one additional house to be built on a two acre envelope. New house could be built on either parcel. Serene location with the farmhouse and barn set well off the road down a tree line drive. The farmhouse offers historic character with many original doors, built-in cabinets and wood trim. The house is currently set up for two families with two full kitchens, two staircases and two full baths. However, the home is not formally divided and easily can be used as a single family residence. Next to the house is a three car detached garage with newer roof plus a large garden shed that also could be used for storage, workshop, or as a chicken coop. The farm buildings include the large bank barn complex that has a new roof over the addition and was previously used as a dairy. In addition there is a large machine shed, several silos and additional outbuildings that would be ideal for a multitude of uses. However, the highlight of the farm is the land. With over 100 acres of gently rolling countryside offering tillable acres and lush pastures, the possibilities are truly endless! Please do not go down driveway without an appointment. $1,800,0006319 Saw Mill Road Pipersville, PA 18947
Courtesy: Hershey Farm Agency, Inc., (610) 287-8888
View additional info103 acres of beautiful Bucks County farmland! This picturesque working farm has been in the same family for generations and is now ready to become a new family's homestead. Property consists of two parcels - Tract 1 is 61 acres with the farmhouse, barn and outbuildings and Tract 2 is 41.9 acres of vacant land. Both parcels are under a conservation easement. However, approximately 6 acres of Tract 1, with frontage along Old Easton Road, is not under the easement and offers subdivision potential. The easement also allows for one additional house to be built on a two acre envelope. New house could be built on either parcel. Serene location with the farmhouse and barn set well off the road down a tree line drive. The farmhouse offers historic character with many original doors, built-in cabinets and wood trim. The house is currently set up for two families with two full kitchens, two staircases and two full baths. However, the home is not formally divided and easily can be used as a single family residence. Next to the house is a three car detached garage with newer roof plus a large garden shed that also could be used for storage, workshop, or as a chicken coop. The farm buildings include the large bank barn complex that has a new roof over the addition and was previously used as a dairy. In addition there is a large machine shed, several silos and additional outbuildings that would be ideal for a multitude of uses. However, the highlight of the farm is the land. With over 100 acres of gently rolling countryside offering tillable acres and lush pastures, the possibilities are truly endless! Please do not go down driveway without an appointment. $4,375,0006398 Durham Road Pipersville, PA 18947
Courtesy: Addison Wolfe Real Estate, (215) 862-5500
View additional infoThe genesis of Cabin Run Farm was 1785 in the original keeping room and throughout the years, this formidable homestead has grown to 37 plus acres and has become one of the most prestigious compounds in this area of Bucks County. The main house is sited on the precipice of a hillside overlooking Cabin Run Creek and the distant farms. The current stewards have spent endless time restoring the home to its pristine condition. The additions, constructed over the century, move seamlessly from one room to another. Architectural woodworking, hardwood floors, chefâs kitchen and a grand library are only a few of the amenities that dazzle. New slate roof, copper gutters and leaders, refreshed stone walls and landscaping, all contribute to this Currier and Ives canvas. The adjacent barn has been thoughtfully transformed into an office/game room with ample space for an exercise area, home theater, or place for the children to entertain friends. A large apartment over the garage is ideal for weekend guests or a caretaker. The pool area is serene and inviting without being intrusive. The original property was approximately 12.5 acres and the current owner purchased an additional 25 acres over the years. The entire 37+ acres are perfect for an equestrian enthusiast or there is ample room for a barn and or indoor arena. None of the acreage is in conservancy. Cabin Run Farm is a home that grew through the years into an architectural illusion â an illusion that was unobtainableâ¦until now. Note: New slate roof/copper gutters/leaders on entire main house May 2022, exterior of all structures painted June 2022 â¢15 minutes to Doylestown, shopping, restaurants, Michener museum, YMCA, Doylestown hospital, county courthouse and many entertainment venues
Refine Property Search
Page 1 of 1 Prev | Next
1–8 of 8 properties displayed
How may I help you?Get property information, schedule a showing or find an agent |
|||||||||||||||||||||||||||||||||||||||||||||||||||||||||||||||||
Copyright © Metropolitan Regional Information Systems, Inc.


