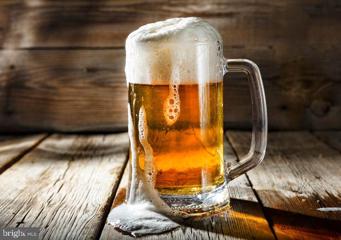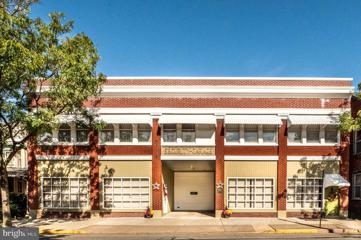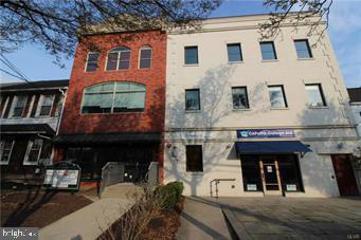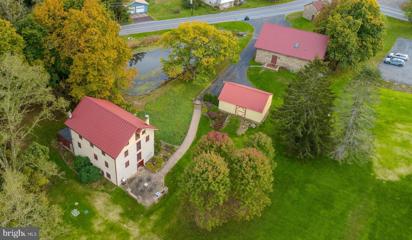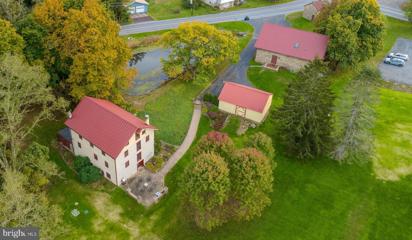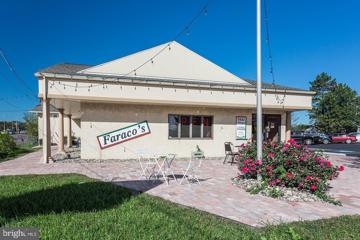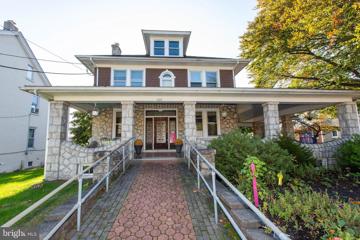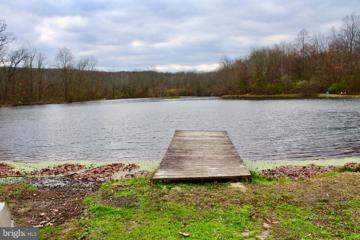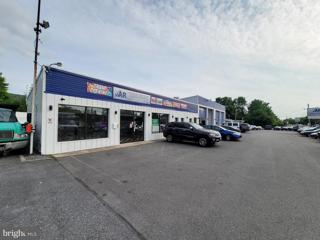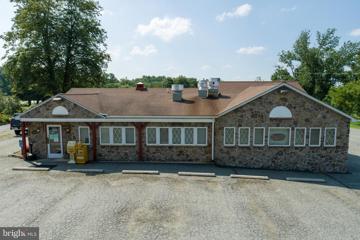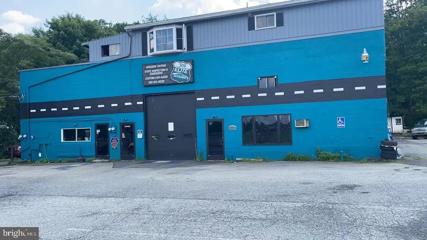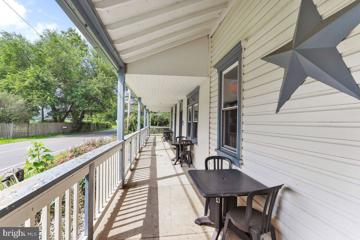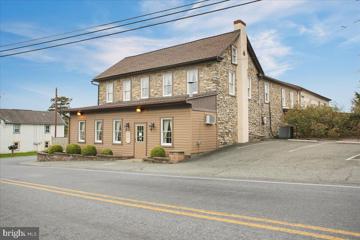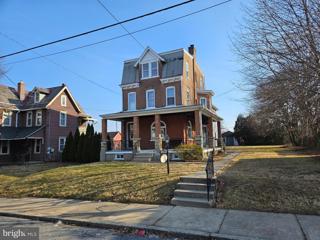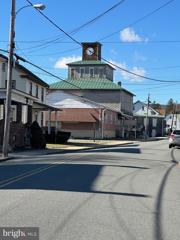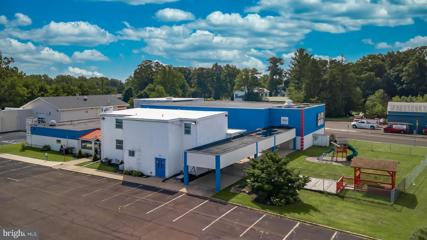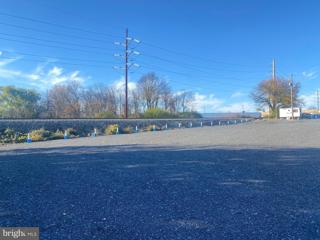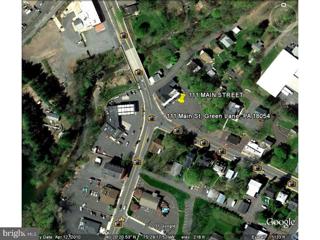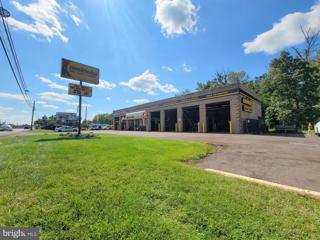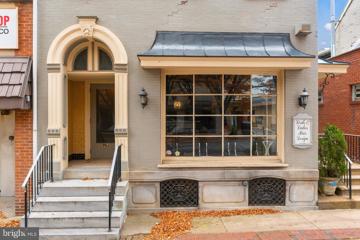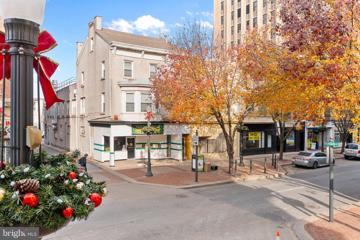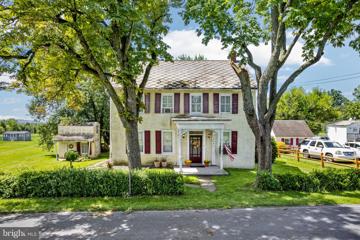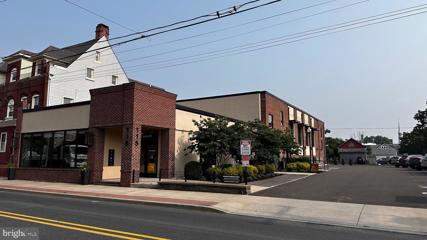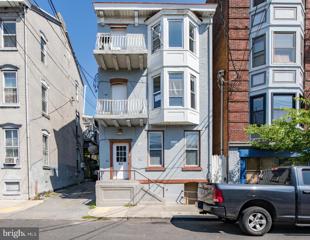|
Zionsville PA Real Estate & Commercial for Sale
The median home value in Zionsville, PA is $395,900.
This is
higher than
the county median home value of $225,000.
The national median home value is $308,980.
The average price of homes sold in Zionsville, PA is $395,900.
Approximately 85% of Zionsville homes are owned,
compared to 11% rented, while
4% are vacant.
Zionsville real estate listings include condos, townhomes, and single family homes for sale.
Commercial properties are also available.
If you like to see a property, contact Zionsville real estate agent to arrange a tour
today! We were unable to find listings in Zionsville, PA
Showing Homes Nearby Zionsville, PA
$599,000- Main East Greenville, PA 18041
Courtesy: RE/MAX Keystone, (215) 885-8900
View additional infoMontgomery County Tavern with Hotel Liquor License. Property is 3+ acres with plenty of parking. This is a Turn Key Opportunity for a Tavern Owner or Investor. The Tavern is +/- 2000 SF with 12 rooms above for rental opportunities. There are 23 seats at the bar, 44 table seats and 20+ on the outside patio. Don't Miss this one!!! $1,250,000525 Chestnut Street Emmaus, PA 18049
Courtesy: Wesley Works Real Estate, (610) 928-1000
View additional infoHere is a fabulous opportunity to own an historic property on the main street in the heart of Emmaus. More than 13,000 square feet await a business owner, developer, collector, or enthusiast. The commercial space is gas heated, has 11-foot ceilings and extra-large garage doors on each end of the building. Electrical outlets are found on posts running the length of the property. An abundance of natural light fills both sizable office spaces with walls of windows across the front. There is also a half-bath and laundry on the ground floor. Upstairs is a 1,200+-square foot ownerâs residence with 3 bedrooms, 1 bath, kitchen, living room, dining room, and fabulous covered porch. The property has been an integral part of the community since 1928 and most recently housed a classic and custom car interior restoration business since 1987. Listing is 525, 527, and 529 Chestnut, and also includes 528 Ridge St., a 40x198 vacant lot directly behind the property. Call today to schedule a showing of this well-known property surrounded by a vibrant community. $1,400,000187 Main Street Emmaus, PA 18049
Courtesy: Assist 2 Sell Buyers & Sellers Realty, LLC, (610) 837-7900
View additional infoHere is your opportunity to own a part of Emmaus. 187-191 Main St is a chance to locate your office here while owning a piece of the borough. The Village Centre Office Building is 22 different spaces with two restrooms on each of the three levels as well as a kitchenette for tenants to use on the second floor. There are two conference rooms as well as a marketing screen in the foyer. Recently installed upgrades are security cameras as well as a new blacktop parking lot and curbing. Landlord takes care of the common areas, hallways, bathrooms and conference rooms. Most of the units have a common AC/heat from the building with some of the units having their own HVAC as well as electric meter that the tenant pays for. This type of property does not come up often and would work well in anyone's portfolio. Call today!
Courtesy: RE/MAX Of Reading, (610) 670-2770
View additional infoHistoric Grist Mill Residence/Business Opportunity Main House is a 4916 sq. ft. Grist Mill, featuring 5 beds, 3.5 baths. Converted Barn offers approx. 2000 sq. ft., including 3 beds, 1.5 baths, a huge, open living space for potential events/receptions, kitchen, office space, and living room. This truly one-of-a-kind, historic gem is bursting with rustic charm, updated elegance, and business potential! The main home is completely furnished with Mahogany wood exterior doors, deep set windows, and wood beamed ceilings throughout. Up the stone walkway with âgrinding stoneâ accents to the lovely brick paver patio is the front entry, where youâre welcomed by the incredible kitchen that flows seamlessly to the rest of the main level. The chef will love the tile flooring, soapstone countertops, curved center island with breakfast bar and farm sink, built-in stainless steel dishwasher and range, slide out pantry space flanking the fridge and spacious breakfast room. Continue on where the awesome Williamsburg Cage wet bar with wooden countertop perfectly merges the kitchen to the living room with exposed stone wall wooden columns. The fantastic dining room has room to host every holiday, plus corner built-in cabinet and coal stove, low stone wall, and access to the backyard and creek. A statement-making wood and metal open staircase highlights the entire lower level as it leads to even more ideal spaces to entertain, including a large family room and separate game room with hardwood floors and wood beamed ceilings, while dutch doors with original hardware provide another way to the scenic exterior. The second level also offers a bedroom with ensuite bathroom with tile floor and stall shower. The third level also has all wood ceilings, while revealing the wonderful Master bedroom with its own wood ceiling and a private bathroom with a tile floor and waterfall shower, marble vanity top, and walk-in closet. Down the hall, bedrooms 3 and 4 have bi-fold closets and share a full tile bathroom with tub/shower and granite top vanity. A walk up to the finished attic offers potential for a large fifth bedroom with carpeting, small sitting room, walk-in closet, access to storage, and great views. The converted barn is rustic elegance at its finest, offering a massive event/living space with hardwood floors, stone walls, vaulted soaring height ceilings with wood beams, huge windows, and sliding wood doors to the kitchen/dining area. Here, the aesthetic is a perfect match, while offering plenty of space for cooking, hosting, working, and more. Upstairs, the living space is highlighted by large double windows with bench storage and tall vaulted ceilings with wood beams. French doors lead to the three bedrooms, each boasting their own unique architectural touches, including bench storage, exposed beams, vaulted ceilings, chair rail molding, and more, while the main bedroom has windows down to the space below. This gorgeous property also features a 3-stall horse stable and tack room with repainted stone and redone bathrooms, a separate smokehouse, and a beautiful pond and creek. All of this within walking distance of top ranked ski resort, Bear Creek Mountain Resort.
Courtesy: RE/MAX Of Reading, (610) 670-2770
View additional infoHistoric Grist Mill Residence/Business Opportunity Main House is a 4916 sq. ft. Grist Mill, featuring 5 beds, 3.5 baths. Converted Barn offers approx. 2000 sq. ft., including 3 beds, 1.5 baths, a huge, open living space for potential events/receptions, kitchen, office space, and living room. This truly one-of-a-kind, historic gem is bursting with rustic charm, updated elegance, and business potential! The main home is completely furnished with Mahogany wood exterior doors, deep set windows, and wood beamed ceilings throughout. Up the stone walkway with âgrinding stoneâ accents to the lovely brick paver patio is the front entry, where youâre welcomed by the incredible kitchen that flows seamlessly to the rest of the main level. The chef will love the tile flooring, soapstone countertops, curved center island with breakfast bar and farm sink, built-in stainless steel dishwasher and range, slide out pantry space flanking the fridge and spacious breakfast room. Continue on where the awesome Williamsburg Cage wet bar with wooden countertop perfectly merges the kitchen to the living room with exposed stone wall wooden columns. The fantastic dining room has room to host every holiday, plus corner built-in cabinet and coal stove, low stone wall, and access to the backyard and creek. A statement-making wood and metal open staircase highlights the entire lower level as it leads to even more ideal spaces to entertain, including a large family room and separate game room with hardwood floors and wood beamed ceilings, while dutch doors with original hardware provide another way to the scenic exterior. The second level also offers a bedroom with ensuite bathroom with tile floor and stall shower. The third level also has all wood ceilings, while revealing the wonderful Master bedroom with its own wood ceiling and a private bathroom with a tile floor and waterfall shower, marble vanity top, and walk-in closet. Down the hall, bedrooms 3 and 4 have bi-fold closets and share a full tile bathroom with tub/shower and granite top vanity. A walk up to the finished attic offers potential for a large fifth bedroom with carpeting, small sitting room, walk-in closet, access to storage, and great views. The converted barn is rustic elegance at its finest, offering a massive event/living space with hardwood floors, stone walls, vaulted soaring height ceilings with wood beams, huge windows, and sliding wood doors to the kitchen/dining area. Here, the aesthetic is a perfect match, while offering plenty of space for cooking, hosting, working, and more. Upstairs, the living space is highlighted by large double windows with bench storage and tall vaulted ceilings with wood beams. French doors lead to the three bedrooms, each boasting their own unique architectural touches, including bench storage, exposed beams, vaulted ceilings, chair rail molding, and more, while the main bedroom has windows down to the space below. This gorgeous property also features a 3-stall horse stable and tack room with repainted stone and redone bathrooms, a separate smokehouse, and a beautiful pond and creek. All of this within walking distance of top ranked ski resort, Bear Creek Mountain Resort. $1,400,0001850 Route 663 Quakertown, PA 18951
Courtesy: Aptcor Commercial Realtors, (215) 855-9600
View additional info$325,000622 Main Street Bally, PA 19503
Courtesy: Long & Foster Real Estate, Inc., (610) 489-2100
View additional infoMagnificent in town property the first was Cafe/Restaurant that has recently closed, other small businesses could be on the first floor. The 2nd Floor has an apartment rental with rooms on the 3rd Floor.. There is off street parking for about 10 cars, there is also an ADA ramp for the 1st floor. The first floor has two ADA bathrooms and a lot of the original wood work, built-ins and charm of the original building. The wrap around covered porch also can be used for guests. Most of the kitchen equipment is not included. The second floor apartment has 2 bedrooms and possibly more on the 3rd floor, there are two private entrances to the second floor. This property could provide an opportunity for a business owner to live on the second floor and reduce their housing expense with off site living arrangements. The second floor could also be another business if that is what the new owner wished. The Seller requires all offers to purchase this property to include a complete and signed "Buyer's Financial Statement" (BFI) and for all "NON-CASH" offers a Mortgage Pre-approval Letter from a reputable Mortgage Company. $1,240,0005482 Blue Church Road Coopersburg, PA 18036
Courtesy: BHHS Fox & Roach - Center Valley, (610) 282-4444
View additional infoExcellent opportunity to own Moyer Fishing Lake and Campground. Large bass lake and smaller trout pond. 20-25 camping spots. Includes home with inground pool and 4 garages. Office building included. 20+ acres. Endless possibilities with this property.
Courtesy: Keller Williams Real Estate - Allentown, (610) 435-1800
View additional infoFully equipped +/- 3,773 SF service garage with four bays for sale. The sale includes four lifts, compressors, a tire balance machine, an extensive inventory of tires, and a service agreement with U-Haul. Take advantage of the safety and emissions inspection, which can be transferred upon the completion of the required courses. The business also has the potential to do resale of new/used cars with the adjacent lot. The sale only includes the business and not the building. The remaining terms are three and a half years with competitive rental rates. Located on heavily traveled W Emaus Ave across the street from Giants Food Store, Wells Fargo Bank, Great Clips, and many more local and national tenants. Easy access to Route 309 and I-78.
Courtesy: Brode & Brooks Inc, (215) 679-4200
View additional infoTurn Key Restaurant with seating for 80 Patrons and parking two coolers 10 X 15 and 9 X 9 and one 6 X 9 Freezer, long time eatery ready for a new ambitious operator get started with a client base that has been built up over the years so you can hit the ground running! $1,190,0005778 Main Street Center Valley, PA 18034
Courtesy: Achievement Realty Inc., (215) 333-3338
View additional infoA Package Property Sale with 3 Locations. The property 5778 Main St (Tax ID: 642415400967-00001) is located on the highly traveled Route 309 in Center Valley. The front shop is 3,080 square feet and features 4 lifts and a spacious front office with a separate entrance. The back shop is 3,168 square feet and features three additional lifts. There's also a separate two car garage on the property and an additional 42 parking spaces in the front parking lot and 20 in the back parking lot. Above the front shop is a 3 bedroom 2 bath 1,980 sq ft apartment. The apartment has its own private entrance behind the front shop. It features a large kitchen, dining room, living room, sunroom and large deck. This property currently is Leased with $5,000 /month. (Tenant respond to pay for the real estimate tax) Property Sale also included with his sale is 5750 Main Street, a single family home that is currently leased as well with $1200 /month. (Tax ID: 642415311412-00001) This two story home features 3 bedrooms and 1 full bathroom. A third parcel (Tax ID: 642414491487-00001) is vacant land that could offer additional car storage and is located in the back of the property. This is a great opportunity, so make your appointment today!
Courtesy: Styer Real Estate, (610) 469-9001
View additional infoStep into history with this iconic commercial property in Bechtelsville PA constructed in 1900. The timeless charm of this building is complemented by a welcoming wrap around porch, setting the stage for a unique experience. The grand restaurant with seating capacity of up to 94 guests provides an exquisite dining atmosphere. Additionally the restaurant provides a recently renovated bar area complete with an H liquor license perfect for a cocktail hour. The property also features 12 income producing hotel rooms each renting between 650-800 a month! This property has been lovingly maintained and updated. The kitchen features all the equipment necessary to run a successful restaurant sure to please patrons. The possibilities of this property are limitless.
Courtesy: Coldwell Banker Realty, (610) 373-9900
View additional infoNumerous possibilities exist for this outstanding location. The property must be seen to truly appreciate all it has to offer. Its rich history includes serving as a general store, tavern, post office, hotel and a coal and feed business. Your imagination is the only limitation. Continue the tradition of culinary excellence or transition to a bed and breakfast by utilizing the existing second-story rooms. The outdoor seating, bar and bathroom facilities, combined with the inside bar and seating make the perfect all-weather wedding venue. Schedule your own personal tour today!
Courtesy: Keller Williams Real Estate - Allentown, (610) 435-1800
View additional infoGeneral dental practice and building for sale. The existing practice is fully equipped with three operatories, two x-ray machines, a dedicated lab station, and an established client base, providing everything you need for a successful start. In addition to the dental facilities, the property boasts (2) two-bedroom residential apartments on the upper level. This unique feature allows for owner occupancy or the potential to generate additional income through rentals. Each unit is separately metered, presenting lucrative options for the ideal buyer. Easy access to W Emmaus Ave, Route 145,309, and RT 78 Call today for additional information.
Courtesy: Herb Real Estate, Inc., (610) 369-7004
View additional infoFormer Feed Mill and Agway Farm Store is ideal for multiple uses. Main building includes 3 level feed mill (48'X48") and 2 story (48X50) portion with former store, offices and storage. There is a detached warehouse/garage building (38X48.5) that includes a 24x48.5 one & a half story section and a 14X48.5 one story with front and back doors. In addition, there is the former metal and frame rail building that is approximately 69X15 and 86X16. Former store & office area have 8' ceilings. The Mill & warehouse area have 12' ceilings. The original building was built in the late 1800's, the Mill 1922 and an extensive addition in 1967. $1,500,000151 S 14TH Street Quakertown, PA 18951
Courtesy: Keller Williams Realty Group, (610) 792-5900
View additional infoLocated in rapidly growing Upper Bucks County at the corner of Park Ave & 14th Street in Quakertown, just off route 309, the current Penn Center for Fitness and Learning, (the former YMCA building) spans a total of 20,651 square feet and has several spaces suited for diverse applications. A partial two-story unit covering 3,700 square feet is presently employed as a dance and performing arts studio. Dance and performing arts often require specialized facilities, such as sprung floors, to ensure the safety of the performers. This could also be used as a Day Care Facility and/or office space. The lower level of the building houses a 2,500 square foot martial arts studio. The mostly open area also consists of a multi-stall restroom and a kitchen area which could be utilized for all kinds of uses. There's a spacious 6,700 square foot swimming pool area. This space holds potential for conversion and permitting for a variety of other uses. Investors could also imagine a tear down/rebuild scenario which would require conversations with the Quakertown Borough. $398,8006743 Ruppsville Allentown, PA 18106
Courtesy: Iron Valley Real Estate of Lehigh Valley, (610) 766-7200
View additional infoGreat Commercial Investment income, perfect of any contractor requiring zoned industrial, lot rental for Truck tractors, RV, Boats, etc. 28-30 spaces renting for an average of $200/mo.($5,600-$6,000/mo.) at current market price, with parking shortages in our area and warehousing creating additional demand. The Lehigh Valley is a ever growing distribution hub, so tractor trailer parking is always in high demand. Gravel Lot with improvements has promising cash flow, low taxes only $1,097.28 and with no permit structures this should be fairly stable. Good passive income or run you business from the mobile office and collect rental income in additional Current expenses have been $81/mo. trash (Republic), Service Electric $93.72 (internet for mobile office and security cameras), PP L electric $45/mo. for mobile office and internet security cameras. Price includes all improvements, survey and mobile office. Note: Plus additional Light Industrial property at 6755 Schantz consisting of a house, a TRUCK Garage and shop, and several out buildings adjoining this property could be. available for an additional cost $485K. an additional 30K + sq. ft. and creating possible access to Ruppsvile Rd. Call listing agent for details. $425,000111 Main Street Green Lane, PA 18054
Courtesy: Aptcor Commercial Realtors, (215) 855-9600
View additional infoProperty improved with a 2.5 story, 10,000 SF "Yoder's Market" building in need of major renovation. Highest and best use is as new development site for retail/commercial. Had been approved for a 7-11 convenience store with gas through land development. Project never consummated. Zoned BC- Borough Commercial and developable for high traffic and exposure commercial uses ie., bank, retail, automotive. 244' of frontage at the Southeast Corner of Rt. 63 and 29, the most visible location in Green Lane. Traffic count of approx. 17,000 cars/day. Will sell, land lease or build to suit. Various preliminary concept plans and former 7-11 site plan available upon request. SEE PROPERTY DESCRIPTION ATTACHMENT
Courtesy: Keller Williams Real Estate - Allentown, (610) 435-1800
View additional infoDO NOT DISTURB BUSINESS. Fantastic opportunity to own this +/- 4,104 SF auto repair garage that is now available for sale. This impressive building features 6 bay doors with a 12-foot height, three ADA restrooms, a clear height of 14 feet, a waiting area, and two private offices. The building will be sold with all the equipment and inventory, such as car balancing machines, six-car lifts, and much more. The inventory list will be provided during the due diligence period. The garage is located on heavily traveled RT 309 with an (AADT) Annual Average Daily Traffic count of 39,000 vehicles per day across the street from Richland Plaza Shopping Mall, Wells Fargo, Mavis Discount Tire, Ciocca Hyundai of Quakertown, and many more national and local tenants within a mile of this garage. The building is well-maintained by the current owners and easily visible on RT 309. Take advantage today of this turn-key opportunity.
Courtesy: Century 21 Keim Realtors, (610) 395-0393
View additional infoPerfect for a business owner, investor or someone who wants to redevelop a site in the heart of Allentownâs NIZ opportunity zone, this beautiful building features a gorgeous first floor retail / office space that is currently a salon, 3 upper floor apartments and a 30 car private parking lot. Surrounded by 450 new apartments, 14,000+ office workers, and entertainment venues including the PPL Center, there has been more an a billion in new development in this zone since the NIZ inception because most taxes generated in the NIZ can be used to pay down debt service on any financed construction improvements within the zone. $4,950,000915 W Hamilton Street Allentown, PA 18101
Courtesy: Century 21 Keim Realtors, (610) 395-0393
View additional info5 Buildings make up the nearly half-acre corner of Hamilton and Fountain in the same block as PPL Tower. Located in the incredible tax opportunity zone of the NIZ, this site is perfect for a major redevelopment project. Renderings are available for a major 11 story 300-unit hotel on this site with underground parking, or an office building or a mixed-use project. The property currently has 21 units incl 4 storefronts and 17 residential units with a Gross Income of $269,700, although it could be significantly higher and an NOI of over $200,000.
Courtesy: BHHS Homesale Realty- Reading Berks, (800) 383-3535
View additional info$1,650,0003000 Main Street Green Lane, PA 18054
Courtesy: BHHS Homesale Realty- Reading Berks, (800) 383-3535
View additional infoHigh income investment property just off of Route 63! Leases and more information upon request $1,895,000115 E Broad Street Quakertown, PA 18951
Courtesy: Paranee Property Management, LLC, (610) 691-7106
View additional infoNO EXPENSE SPARED ON THE COMPLETE RENOVATION OR THIS MULTI-TENANTED COMMERCIAL PROPERTY. LOCATED IN THE HEART OF THRIVING DOWNTOWN QUAKERTOWN, THIS INCOME PRODUCING PROPERTY IS 100% LEASED BY FLOURISHING LONGTERM TENANTS. THIS BUILDING IS WELL MAINTAINED AND PROFITABLE. THIS PROPERTY IS SERVICED BY A LARGE PRIVATE PARKING LOT AND ITS CENTRAL LOCATION HAS EXCELLENT ACCESS TO ALL MAJOR HIGHWAYS AND ROUTES. THE BUILDING IS SURROUNDED BY OTHER SUCCESSFUL RETAIL AND COMMERCIAL PROPERTIES AND THE BUSINESSES ARE FED BY THE HEAVILY POPULATED AREA. FINANCIALS AVAILABLE UPON REQUEST TO QUALIFIED APPLICANTS. $750,000611 W W Turner Allentown, PA 18102
Courtesy: eXp Commercial, (888) 397-7352
View additional info$79,200 Gross Income, $64,033 Net Income, 8.5% Cap. These prideful owners have invested hundreds of thousands to modernize this 5 unit garden-style apartment building. All 5 units have been FULLY RENOVATED from top to bottom with fresh paint, new HARDWOOD flooring, energy-efficient windows, newly tiled bathrooms, and all-new kitchens with GRANITE countertops, & DISHWASHERS. The building features ALL-BRICK construction and has a well-maintained roof. The property is fully occupied with tenants paying all utilities including reimbursement for water/sewer. These are great tenants, have been there for over a year and treat their apartments beautifully. Rare to find this type of property so close to the city center, in downtown with many properties being purchased by out-of-state (NYC) investors. Located in downtown Allentown, next to the city center, and within walking distance of all attractions, restaurants, sports games, and near all interstates. Owners are in the process of installing coin-operated washers/dryers which create additional revenue. The ownership group is listing over 25 multi-family units available in addition to this property. *Seller is a licensed real estate agent. ** PROJECTIONS are over $85,000 with slightly higher rents*** How may I help you?Get property information, schedule a showing or find an agent |
|||||||||||||||||||||||||||||||||||||||||||||||||||||||||||||||||
Copyright © Metropolitan Regional Information Systems, Inc.


