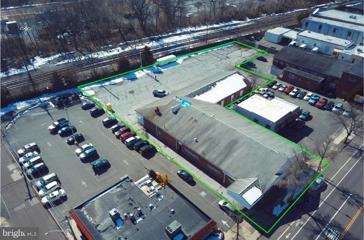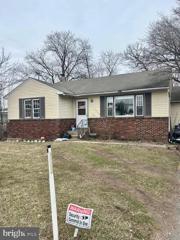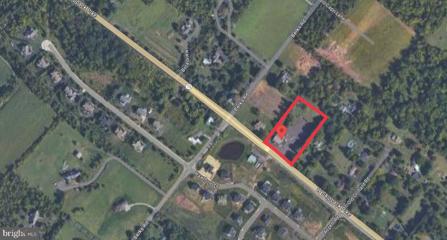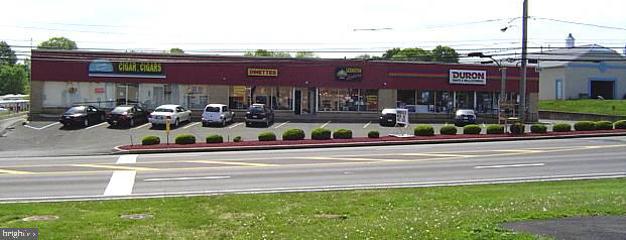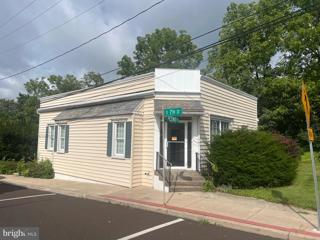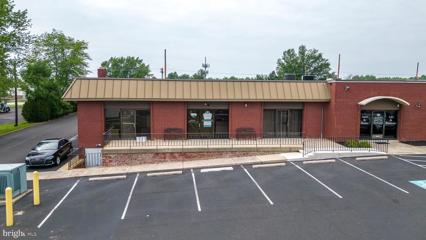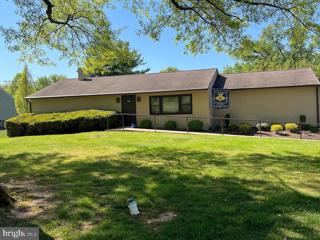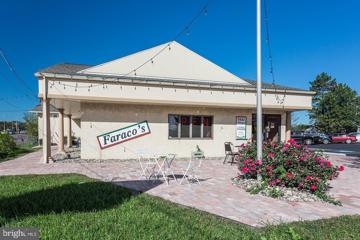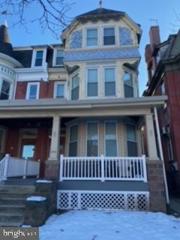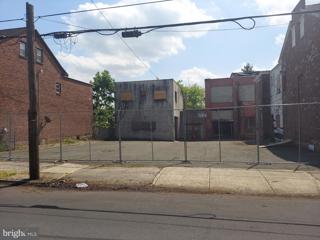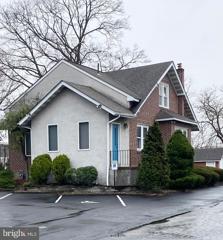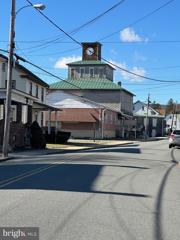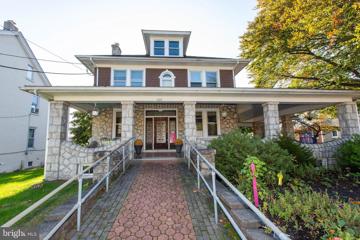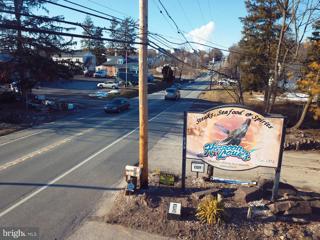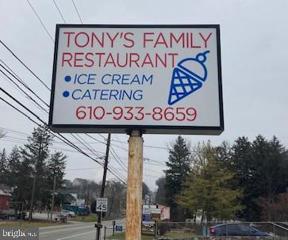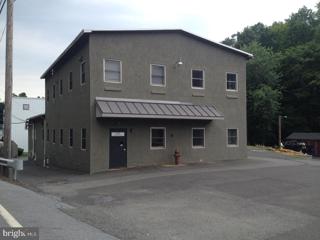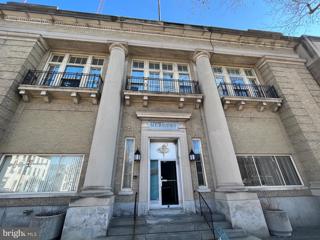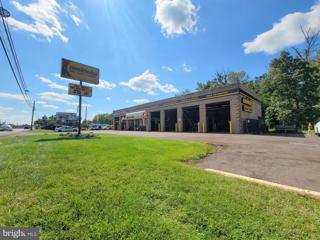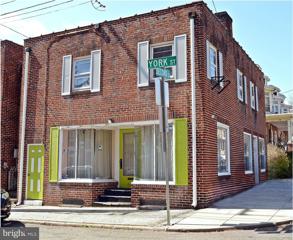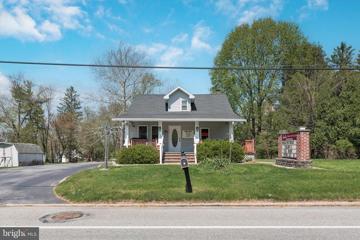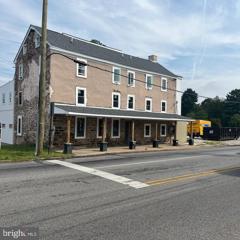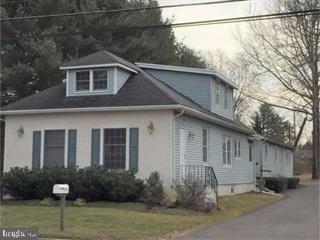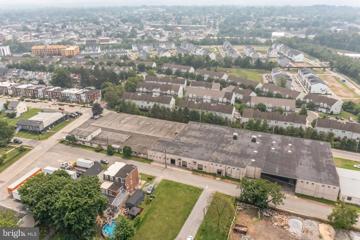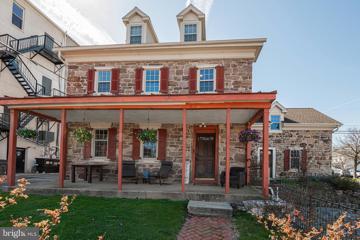 |  |
|
Salford PA Real Estate & Commercial for SaleWe were unable to find listings in Salford, PA
Showing Homes Nearby Salford, PA
$1,750,00062-64- E High Street Pottstown, PA 19464
Courtesy: KW Commercial, (215) 664-1091
View additional infoKW Commercial presents an exceptional opportunity in downtown Pottstown, PA, offering both ownership and leasing options for a substantial 12,948 square foot building situated on a generous 44,605 square foot lot. This standalone property, located mid-block, boasts ample parking at the rear, making it an attractive prospect for a variety of businesses, including downtown retail establishments, medical facilities, and more (specific usage subject to Zoning regulations). Previously housing the esteemed Treasured Heirlooms Auction House, this property holds significant potential for redevelopment. Strategically positioned just half a block from Montgomery Community College, the property enjoys a steady stream of foot traffic and potential clientele. With access to over 75 parking spaces, both customers and employees benefit from unparalleled convenience and accessibility. This prime location ensures excellent visibility and accessibility, placing your business at the heart of a bustling downtown area. Situated near major highway access points in all cardinal directions and adjacent to railway and bus routes, the property stands on 1.02 acres, originally constructed in 1958 as the headquarters of a fraternal organization. Versatility is key, with features including a spacious bar room, large kitchen, social room, banquet hall, public restrooms, and ample parking. With high ceilings, a robust security system, and oil/hot water heating, the building is well-suited for various commercial uses, including office and warehouse operations. Don't miss this opportunity to establish your business in a dynamic downtown location with unparalleled potential for growth and success. $449,900615 Bethlehem Pike Colmar, PA 18915
Courtesy: RE/MAX Achievers-Collegeville, (610) 489-5900
View additional infoCommercial Property! Have the Best of Living a Business & Home! Features include: A full kitchen, living room, 3 beds, 1 full bath and 2 separate offices/bedrooms with 2 steps down w/private entrances and a large lot behind the property totaling .72 acres in total. The home has Commercial property with 87 feet of frontage on Bethlehem Pike (Route 309) and 144 feet of frontage on Trewigtown Rd. Property includes two parcels totaling .72 acres. Great opportunity to own commercial property in high traffic area of Rt 309 with access from Trewingtown Rd or Rt 309. The Value is in the land! Home on the property is currently occupied by the owner, the buildings/structures on the property are being sold as-is condition with no repairs being made by the seller. Great location for a business looking for high exposure with possible signage (Per Township Approval) on Rt 309. Buyer is responsible for township U&O or any repairs. âDO NOT MISS THE OPPORTUNITY TO TOUR THIS PROPERTYâ $1,900,000W. Skippack Pike Worcester, PA 19490
Courtesy: Delphi Property Group, LLC, (215) 627-7300
View additional infoA RARE OPPORTUNITY!!! This property is in the heart of Worcester Township on PA-Route73 between PA-Route 202 & PA-Route 363. This 9,000 SF building (former restaurant) sits on 2.87 Acres of Commercial Land with 250 feet of prime frontage on Skippack Pike. With exceptional demographics & an abundance of newly constructed residential development, this is a prime location for any commercial development or commercial tenant. Close to Merrymead Farms, Evansburg State Park, Skippack Golf Club, Elmwood Park Zoo Approximately 4 miles to the heart of Skippack, PA filled with shops, retail, and dining. Approximately 2 Miles to the heart of Blue Bell Center Square shopping district. Approximately 6 miles to Methacton High School Approximately 9 miles from Ursinus College Approximately 4 miles to Montgomery County Community College Approximately 4 miles to Jefferson Einstein Montgomery Hospital Approximately 5 miles to Lansdale Septa Station ***This sale is CONFIDENTIAL. PLEASE DO NOT APPROCH TENANT. $3,550,000252 Bethlehem Pike Colmar, PA 18915
Courtesy: Aptcor Commercial Realtors, (215) 855-9600
View additional info$319,900100 S 7TH Street Perkasie, PA 18944
Courtesy: RE/MAX 440 - Perkasie, (215) 453-7653
View additional infoWelcome to the quaint, walkable downtown setting of Perkasie Borough. This thriving locale is a magnet for visitors throughout the year, drawn to its historical architecture, cute shops, and the wide array of captivating events. Thousands come to the downtown corridor to enjoy the oldest tree lighting in the nation, fall festivals, car shows, first fridays, weekly farmers markets, and an exciting assortment of other attractions. Set right in the heart of all the activity is this newly renovated, 1,200 SF building! It is located in the I2 Zoning District within the Town Center Overlay. The building consists of five rooms (two with sinks), and is fully renovated and with fresh paint, new vinyl floors, new electric, exit signs, new roof, new windows, half bath, and newer siding. Natural gas heat, central air, back exit, and lots of storage, including a basement. A variety of uses are permitted including office, retail and personal services. Contact the borough for more details. The downtown corridor is an ever-evolving tapestry of activity and culture and the opportunity to own property within it is rare. Donât miss your chance!
Courtesy: KW Commercial, (215) 664-1091
View additional info
Courtesy: Coldwell Banker Hearthside, (215) 855-5600
View additional infoVery well maintained one level 3300 square foot building in a great location of a premium well travelled business area. Over an acre of level land with plenty of parking with 12 spaces currently and room for more and or expansion. This property has 3300 square feet of great space and has 2 full bathrooms and a full clean basement. Hatfield Township allows for a broad uses including residential, retail and much more! It is currently zoned LPO. agent can provide a list of uses. What a great opportunity!
Courtesy: Ironhorse Realty, LLC, (610) 327-1880
View additional infoEndless possibilities with 7,000 + sq feet of open work space. Smale's Printery has been a family run business for 96 years!! Most of the printers and equipment have been removed. The building has 3 offices , 2 bathrooms, a loading dock with a double wide delivery door, 12 - 14 ft ceilings and a 48 inch exhaust fan. The offices have central air and the shop area has window/wall units. The second building on this property is currently a Mr. Windshield business. This business is being renting from the Sellers. Mr. Windshield is approx. 1350 sq ft with 2 bays, a work area, an office space & 1 bathroom. $1,400,0001850 Route 663 Quakertown, PA 18951
Courtesy: Aptcor Commercial Realtors, (215) 855-9600
View additional info
Courtesy: Tosco Real Estate Services, (610) 409-0110
View additional infoFully renovated 5 unit apartment building. In addition to the 5 units, the building consists of two additional revenue streams. One being an on-site coin operated laundry facility. The other is a two-car garage which is rented independently. Unit is 100% occupied. Phenomenal opportunity for a first time investor. Call to set up your showing today. 24 hours notice is needed.
Courtesy: Richard A Zuber Realty-Royersford, (610) 948-7300
View additional infoAttenion Real Estate Developers! With a shortage of rentals, this property has a tremendous upside especially for residential, apartment and condo development The borough also would like to see residential development such as condos and or apartments. A similar warehouse building was converted on the corner of Beech and Evans St in 2016. The property at 504-512 Chestnut St is situated on the corner of Chestnut and North Washington St, Pottstown PA 19464 and is located in the TRADITIONAL TOWN NEIGHBORHOOD ZONING DISTRICT. The property at 504 Chestnut St formerly known as 68 N Washington St. was changed by Pottstown borough for identification purposes as certain documentation was conflicting. The property is Land Use: 3345 Ind: Old Mill Type, < 50000 Sq Ft Structure Type: Manufacturing/Processing Use Type: Warehouse The warehouse portion of the property consists of 11280 SF+/- ( 4120 SF for the 1st and 2nd floors This parcel also consists of a house appx 3960SF+/- with a full basement consisting of 1280SF +/-. In addition, the property has 2 Fresh water WELLS and the parcel is completely paved. Was recently supplied natural gas (No meter set yet) and has 3 phase available on Chestnut St. These above structures are sound but the brick facade on warehouse needs repainting and repair along with the roof repair as the natural light roof needs to be replaced and leaks when raining. 512 Chestnut St consists of a very sound concrete block structure 3750 SF+/- also zoned Industrial, the second floor needs floor repair and is used very little currently. This floor is ONLY accessible by the other warehouse. (See Video Walk-through) . In Addition another structure consisting 400 SF +/- between and attached to both warehouse buildings. This parcel is more detailed This parcel also is fully paved as well. BOTH properties consist of about 15430SF +/- of above ground footage with another 4300 SF +/Â support and basement areas. The original asking price for COMPLETE corner and aforesaid properties was $65 per foot or $1M. REDUCED to $800,000 Seller would entertain a partnership, financing, and of course a cash purchase with transfer, and or Lease with option to purchase. Seller is willing to assist Buyer in every way to make this property a profitable acquisition. Taxes reflect both properties combined.
Courtesy: J.M. Basile & Associates Inc., (610) 768-4000
View additional infoTURNKEY MEDICAL OFFICE - AVAILABLE FOR SALE $488,000.00 2,300 +/- Square Foot 2 Story Commercial Building Renovated in 2019 First Floor: 1,300 Sq. Ft., Second Floor: 1,000 Sq. Ft. Basement w/ Bilco Doors First floor- reception area, waiting area, 3 rooms with sinks and cabinetry. kitchen/lab area Second floor- large private office, open area powder room and plenty of storage Built In 1940/Taxes: $5,622.00 / 14,300 Square Foot Lot (.32 Acres) / Highway Signage Zoned LC Limited Commercial Allowing For Most Commercial, Retail & Professional Office Uses Easy Accessibility to Major Highway Arteries.
Courtesy: Herb Real Estate, Inc., (610) 369-7004
View additional infoFormer Feed Mill and Agway Farm Store is ideal for multiple uses. Main building includes 3 level feed mill (48'X48") and 2 story (48X50) portion with former store, offices and storage. There is a detached warehouse/garage building (38X48.5) that includes a 24x48.5 one & a half story section and a 14X48.5 one story with front and back doors. In addition, there is the former metal and frame rail building that is approximately 69X15 and 86X16. Former store & office area have 8' ceilings. The Mill & warehouse area have 12' ceilings. The original building was built in the late 1800's, the Mill 1922 and an extensive addition in 1967. $300,000622 Main Street Bally, PA 19503
Courtesy: Long & Foster Real Estate, Inc., (610) 489-2100
View additional infoMagnificent in town property the first was Cafe/Restaurant that has recently closed, other small businesses could be on the first floor. The 2nd Floor has an apartment rental with rooms on the 3rd Floor.. There is off street parking for about 10 cars, there is also an ADA ramp for the 1st floor. The first floor has two ADA bathrooms and a lot of the original wood work, built-ins and charm of the original building. The wrap around covered porch also can be used for guests. Most of the kitchen equipment is not included. The second floor apartment has 2 bedrooms and possibly more on the 3rd floor, there are two private entrances to the second floor. This property could provide an opportunity for a business owner to live on the second floor and reduce their housing expense with off site living arrangements. The second floor could also be another business if that is what the new owner wished. The Seller requires all offers to purchase this property to include a complete and signed "Buyer's Financial Statement" (BFI) and for all "NON-CASH" offers a Mortgage Pre-approval Letter from a reputable Mortgage Company. $1,500,000639 Schuylkill Road Phoenixville, PA 19460
Courtesy: KW Commercial, (215) 664-1091
View additional info
Courtesy: Countryside Realty, (610) 935-8578
View additional infoTony's Family Family Restaurant an institution in the Phoenixville/Kimberton community for decades seeks new ownership and vision to serve this highly desirable area for thee years to come. This property offers upside potential for an owner user with vision since it is situated in a rapidly expanding and economically suitable Phoenixville/Spring City market area. Between 12,000 to 17,000 cars a day ride by sections of Rt. 724 traveling between Phoenixville to Pottstown. Directly across the street Phoenixville School District is in the process of constructing a new elementary school slated to open in 2025.The property is located just a stone throw to a new 300+ unit, Toll Brothers detached single family residential community supporting pricing in excess of $600,000 to over $1,000,000 nearing completion. Just up the street is another new upscale detached, 75 lot detached single family community. In addition, just to the east is a newer mix use apartment and retail project in East Pikeland Township at Rapps Dam Rd and Rt. 724. New apartments area being built all over the Phoenixville area. The property is just outside happening downtown Phoenixville with its quaint shoppes and numerous brew pubs and restaurants. Why pay rent when you can own your own space. The property presently supports an ice cream/takeout business on 1 side and a 30+ seat restaurant on main side with an in line kitchen. There is an approximate 6' x 12' walk in refrig. and additional kitchen prep area with pizza oven, util room with 2 piece bath to the rear of the ice cream side. Over the years, Tony's was a food fixture at the Kimberton Fair and provided catering services to numerous family/private affairs and community events. Moving south from Rt. 724 is the Historic Village of Kimberton, the french creek with covered wood bridges and the Rt. 113 corridor. This property is located in the "MU" mixed use zoned district in East Pikeland which offers numerous use alternatives. Also this property is situated in a LERTA (Local Economic Revitalization Tax Assistance) overlay district which may qualify for improvement tax exemptions to the new owner.
Courtesy: Brode & Brooks Inc, (215) 679-4200
View additional infoThis building has been upgraded to include 800 amp 3 phase 120/ 208 volt electrical service, 3 gas hot air heaters with central air, newer restrooms, drive in door on main floor and full lunchroom. This building is 5100 SF. The first floor is 3400 SF and consists of 2 offices, 2 restrooms, a loading area with a drive in door and a large room (approximately 1700 SF) which can serve as a lab, R&D facility or manufacturing space. The 2nd floor is 1700 SF consisting of a reception area, a conference room, a full lunchroom and 3 to 4 offices. There is also a basement space of approximately 1000 SF which has an outside loading door and was formerly used as a small machine shop (this 1000 SF is in ADDITION to the 5100 SF for the total building). Excellent building for small business user. Also available for lease. This building is part of a 5 building industrial condo. The condo association owns 20 acres (about 10 acres on either side of Farmington Avenue). Each building owner is responsible for their own exterior walls (including doors and windows) and their own roofs. This building's monthly condo fee is approximately $40. $1,200,00030 N Hanover Street Pottstown, PA 19464
Courtesy: Realty One Group Exclusive, (484) 975-6400
View additional infoAttention Investors! Here's your opportunity to refurbish this historical building in the up and coming Pottstown Borough. Located on the corner of Hanover and King St it's the perfect location for a hotel, condos, high end apartments, a restaurant, retail space and more. UPDATE: Income straight out the gate! There is a tenant moving in! A brewery is leasing approx. 4000 sf to open a tap room and brewery. What a great addition to anything you have planned for the property! An inclusive amenity! Be a part of the revitalization. Now's the time.
Courtesy: Keller Williams Real Estate - Allentown, (610) 435-1800
View additional infoDO NOT DISTURB BUSINESS. Fantastic opportunity to own this +/- 4,104 SF auto repair garage that is now available for sale. This impressive building features 6 bay doors with a 12-foot height, three ADA restrooms, a clear height of 14 feet, a waiting area, and two private offices. The building will be sold with all the equipment and inventory, such as car balancing machines, six-car lifts, and much more. The inventory list will be provided during the due diligence period. The garage is located on heavily traveled RT 309 with an (AADT) Annual Average Daily Traffic count of 39,000 vehicles per day across the street from Richland Plaza Shopping Mall, Wells Fargo, Mavis Discount Tire, Ciocca Hyundai of Quakertown, and many more national and local tenants within a mile of this garage. The building is well-maintained by the current owners and easily visible on RT 309. Take advantage today of this turn-key opportunity.
Courtesy: RE/MAX Professional Realty, (610) 363-8444
View additional infoInvestors, Owner Occupants looking for income from the commercial unit or Owners looking for a place to live and run their business! Great 2 Unit Single Building close to bustling downtown Pottstown. Within a mile from Riverfront Park, Memorial Park with the Fountain of Youth Spray Park, Miniature Golf and Ball fields, the Blue Elephant Restaurant, Breweries, Shops, Public Transportation and Major Roads. The Main Level commercial unit has access from the front and side of the building, large bright windows offering great advertising exposure, a large open area to be customized to your needs and a convenient Powder Room. The 2nd Floor residential unit, accessed from the side of the building, has an enclosed Porch/Mudroom, new Kitchen, Living Room, 2 Bedrooms, an updated Full Bath, fresh paint and new carpeting. The Basement houses the Oil Tank, Oil Furnace with summer-winter hookup and separate electrical panels. Buyers to confirm Permitted Uses for Commercial Unit with the Borough. $419,0002783 Egypt Road Norristown, PA 19403
Courtesy: RE/MAX Services, (215) 641-2500
View additional infoSituated in Lower Providence Twp, 2 story multi use building, located on Egypt rd with high traffic volume. A terrific opportunity for a turn key business venture or an income generating investment property. This jewel has been completely renovated in & out, extended asphalt parking lot which is good for 11 12 cars, and replaced roof in 2022. The 1st floor retail shop is currently operating as a hair & nail salon and the 2nd floor has 2 bedrooms w/full bath, both floors are currently occupied by the tenant. Full size basement is great storage space and access to the outside thru Bilco door. There are handicap access and parking spaces. Don't miss this opportunity. $1,750,0002797 Egypt Road Audubon, PA 19403
Courtesy: Tornetta Realty Corp, (610) 279-4000
View additional info6,600 SF building on 3 floors. This is a very high-profile, highly visible property with a previous use as a restaurant. Property features 1st floor 2500 SF shell retail space with access to outdoor paver patio and drive in window capability , retail space is equipped with all mechanical and utility services ready for distribution and development. This commercial property offers multiple opportunities for illuminated signage as well . In addition on floors 2 and 3 there are 4 new luxury apartments: 1 -2 Bedroom, 2 bath , bi-level with roof deck, 2 -1 bedroom with balconies , 1- efficiency with high ceilings and roof deck. All apartments have separate utilities , central air , vinyl plank flooring , stainless steel appliances and washer and dryer in each unit . property features over 50 car unreserved , surface parking spaces . 941Acre / 40,456 Sq Ft. Land area , 20,000 Cars per Day , High Profile Signalized Corner Lot. Zoned Village Commercial it has 5 EDU' s, Public Sewer and water . 2729 Egypt Road and Park Ave (North Wales Rd)- High Visibility Corner 15 Minutes to King of Prussia I 76 and US Route 202, 1 Mile to US 422, 15 Minutes to Plymouth Meeting Mall I 476 and I 276. Lower Providence and Montgomery County $685,0002790 Egypt Road Audubon, PA 19403
Courtesy: J.M. Basile & Associates Inc., (610) 768-4000
View additional infoFreestanding Commercial Building for Lease 3,062 sq. ft Divisible to any combination of the following: First Floor front - 1,386 s/f; rent all inclusive First floor rear - 1,200 s/f; rent all inclusive 2nd floor - 476 s/f; rent all inclusive Gas hot air heat in front section/electric heat pump hot air in rear section. Located just off Rte. 422 Audubon exit. Illuminated signage on heavily traveled Egypt Road. Free-standing, stand alone property. 12 space parking lot. Full basement with storage. Public water & sewer. surrounded by numerous retail, restaurant, and banking amenities. Zoned VC: Village Commercial, allowing for most commercial uses, residential uses and multi-use. $4,900,000400 Taylor Street Phoenixville, PA 19460
Courtesy: Central Oak Real Estate, (610) 660-8303
View additional infoWarehouse available. 99,946 SF consisting of 54,288 SF on upper level with 16' & 12' ceiling heights. Lower Level 44,103 SF with 13' ceilings. 5 loading docks (under cover), 2 drive-in doors. Public water, sewer, and natural gas. Sprinkler 100% coverage (wet System). main offices 1,120 SF and shop offices 438 SF. Off street parking for approximately 30 cars or approximately 10 trucks on 2nd parcel with 1200 SF garage building (14' door) for truck repair. Price/sale includes adjacent property at 530 Taylor Street (Tax ID# 15-04 -0032). Both parcels to be sold as an entirely only. $1,049,00010 N Main Street Phoenixville, PA 19460
Courtesy: Better Homes and Gardens Real Estate Phoenixville, (610) 933-1919
View additional infoIn the heart of Phoenixville's bustling downtown district stands a stately three-story stone commercial building, a testament to the town's rich history and enduring charm. Erected in 1732, this architectural gem provides timeless elegance. Its sturdy stone façade resilient after centuries of witnessing the ebbs and flows of urban life. Located on Main Street directly between Steel City Coffee House (Bridge Street) and the Foundary Building this property would be a distinctive statement for your business. Despite its age, the building stands proud, and a profound renovation has taken place. Amazing intricate details and classic accents that will bring you back to a bygone era yet filled with modern conveniences such as central air/heat. This property stands out among the buildings in Downtown Phoenixville & it serves as a captivating reminder of Phoenixville's colonial roots. Original hardwood floors, refinished after experiencing generations of footsteps fill this entire property. The interior walls, constructed of thick, exposed stone, lend a sense of solidity and permanence to the space, while also serving as a canvas for the interplay of light and shadow throughout the day. Here and there, fireplaces are scattered throughout the property. Though steeped in history, this building has not remained stagnant in time. Carefully updated and renovated over the years, it seamlessly blends the best of old-world craftsmanship with modern amenities and conveniences. With updated electrical and Pex plumbing this property coexist with period features, ensuring a harmonious balance between tradition and innovation. With its prime location in the heart of downtown Phoenixville, the building offers a multitude of possibilities for its use. Its three stories provide ample space for a variety of businesses, from boutique shops to professional offices or even upscale dining establishments. The basement provides for an abundance of space. The addition of six off-street parking spaces provides convenience for both patrons and tenants alike. Located next to a public parking lot with 2 others nearby. Whether as a destination for shoppers and diners, a hub for local businesses, or simply a cherished piece of the town's history, this 18th-century stone building stands as a testament to Phoenixville's enduring spirit and the timeless appeal of classic architecture. Business owners will enjoy the many patrons who visit Downtown Phoenixville every day. So many uses for this great property. How may I help you?Get property information, schedule a showing or find an agent |
|||||||||||||||||||||||||||||||||||||||||||||||||||||||||||||||||
Copyright © Metropolitan Regional Information Systems, Inc.


