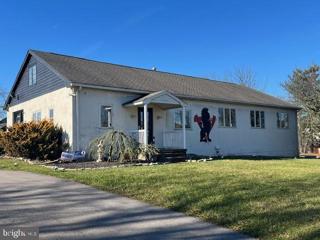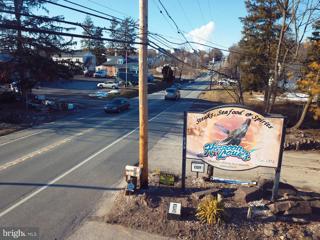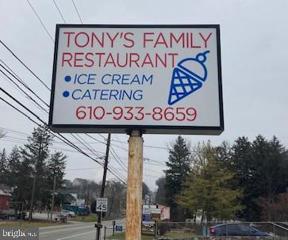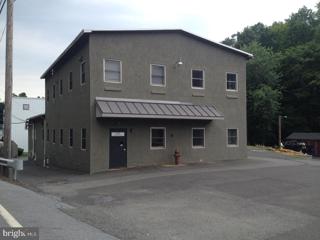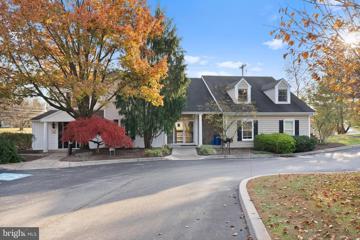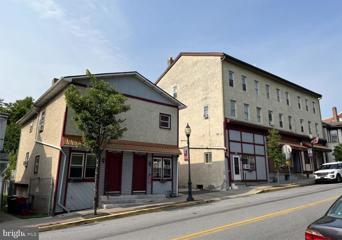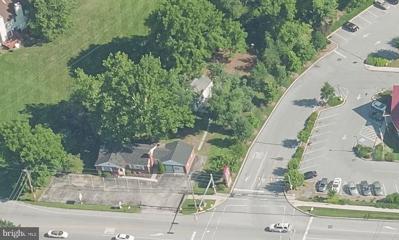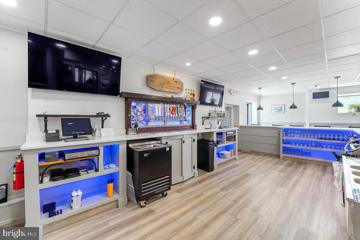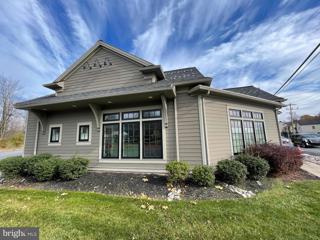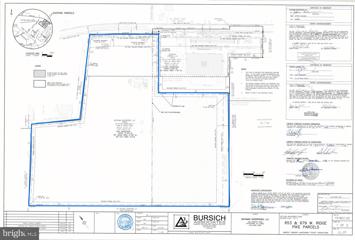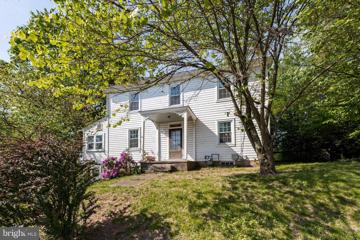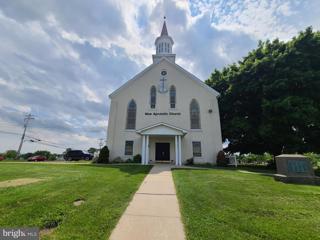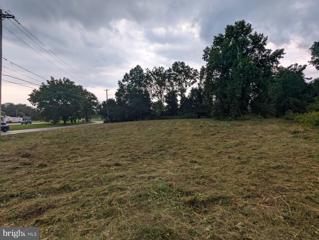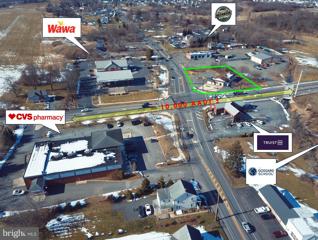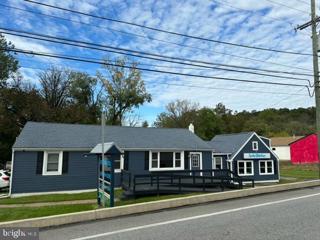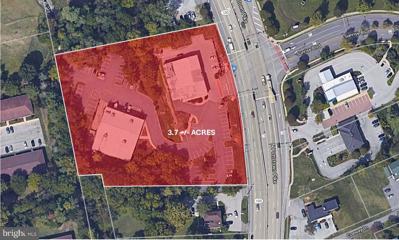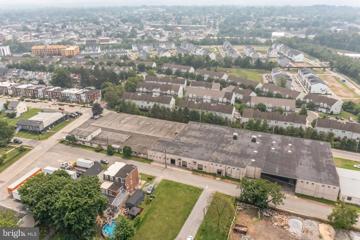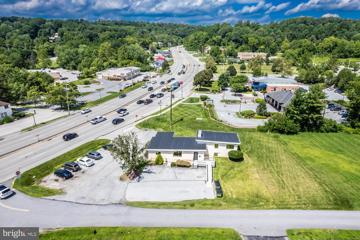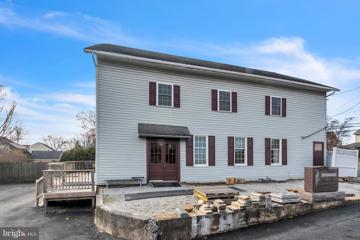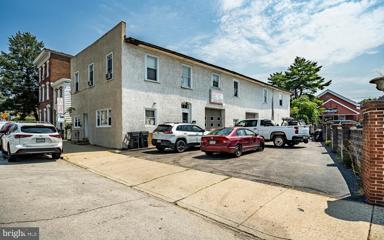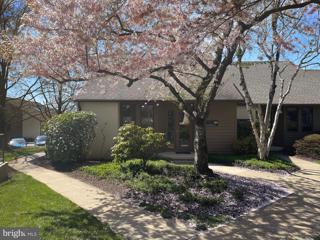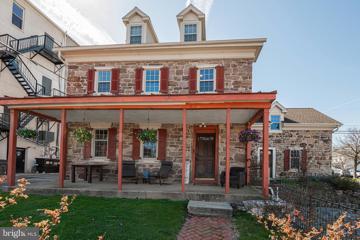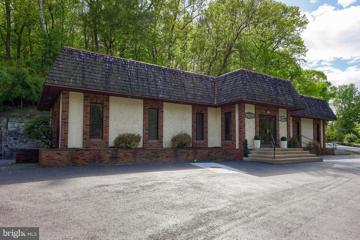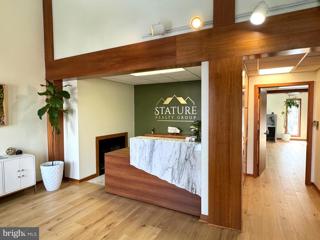 |  |
|
Saint Peters PA Real Estate & Commercial for SaleWe were unable to find listings in Saint Peters, PA
Showing Homes Nearby Saint Peters, PA
$1,000,0008 N Village Avenue Exton, PA 19341
Courtesy: First Liberty Partners, (610) 594-3900
View additional infoUnique opportunity in north Exton to own a free standing building with flexible zoning that permits professional office, medical office, retail, church and more.â Possible building expansion to accommodate future growth of your business, with very close proximity to the Lionville Business District which include a wide variety of shops, restaurants and service businesses.â Public sewer and onsite water.â $1,500,000639 Schuylkill Road Phoenixville, PA 19460
Courtesy: KW Commercial, (215) 664-1091
View additional info
Courtesy: Countryside Realty, (610) 935-8578
View additional infoTony's Family Family Restaurant an institution in the Phoenixville/Kimberton community for decades seeks new ownership and vision to serve this highly desirable area for thee years to come. This property offers upside potential for an owner user with vision since it is situated in a rapidly expanding and economically suitable Phoenixville/Spring City market area. Between 12,000 to 17,000 cars a day ride by sections of Rt. 724 traveling between Phoenixville to Pottstown. Directly across the street Phoenixville School District is in the process of constructing a new elementary school slated to open in 2025.The property is located just a stone throw to a new 300+ unit, Toll Brothers detached single family residential community supporting pricing in excess of $600,000 to over $1,000,000 nearing completion. Just up the street is another new upscale detached, 75 lot detached single family community. In addition, just to the east is a newer mix use apartment and retail project in East Pikeland Township at Rapps Dam Rd and Rt. 724. New apartments area being built all over the Phoenixville area. The property is just outside happening downtown Phoenixville with its quaint shoppes and numerous brew pubs and restaurants. Why pay rent when you can own your own space. The property presently supports an ice cream/takeout business on 1 side and a 30+ seat restaurant on main side with an in line kitchen. There is an approximate 6' x 12' walk in refrig. and additional kitchen prep area with pizza oven, util room with 2 piece bath to the rear of the ice cream side. Over the years, Tony's was a food fixture at the Kimberton Fair and provided catering services to numerous family/private affairs and community events. Moving south from Rt. 724 is the Historic Village of Kimberton, the french creek with covered wood bridges and the Rt. 113 corridor. This property is located in the "MU" mixed use zoned district in East Pikeland which offers numerous use alternatives. Also this property is situated in a LERTA (Local Economic Revitalization Tax Assistance) overlay district which may qualify for improvement tax exemptions to the new owner.
Courtesy: Brode & Brooks Inc, (215) 679-4200
View additional infoThis building has been upgraded to include 800 amp 3 phase 120/ 208 volt electrical service, 3 gas hot air heaters with central air, newer restrooms, drive in door on main floor and full lunchroom. This building is 5100 SF. The first floor is 3400 SF and consists of 2 offices, 2 restrooms, a loading area with a drive in door and a large room (approximately 1700 SF) which can serve as a lab, R&D facility or manufacturing space. The 2nd floor is 1700 SF consisting of a reception area, a conference room, a full lunchroom and 3 to 4 offices. There is also a basement space of approximately 1000 SF which has an outside loading door and was formerly used as a small machine shop (this 1000 SF is in ADDITION to the 5100 SF for the total building). Excellent building for small business user. Also available for lease. This building is part of a 5 building industrial condo. The condo association owns 20 acres (about 10 acres on either side of Farmington Avenue). Each building owner is responsible for their own exterior walls (including doors and windows) and their own roofs. This building's monthly condo fee is approximately $40.
Courtesy: Realty One Group Restore - Collegeville, (215) 828-5330
View additional infoHere is an excellent opportunity to own a fully tenant occupied office building. The building is a converted 1900 farmhouse with all modern upgrades and amenities. The parking lot boasts 20+ spaces and the location is conveniently placed between Phoenixville and Exton. The entryway is open and gives way to several offices plus a kitchen space. Upstairs is more office and storage space. The current lease is in effect until March of 2025. Great opportunity! $3,200,000207-215- Main Street Royersford, PA 19468
Courtesy: TCS Management, LLC, (215) 383-1439
View additional infoUnique opportunity to acquire the fee simple interest in 211-215 Main Street, known as the Royersford Hotel, as well as the adjacent property situated at 207-209 Main Street. 211-215 Main Street : The Royersford Hotel consists of (5) one-bedroom apartments, (1) studio, (12) hotel rooms, and a ±3,500 square foot restaurant/bar with a built-out kitchen, Hotel (H) Liquor License, and 22 off-street parking spaces. 207-209 Main Street: This is a 7-unit apartment building currently being run with the Hotel. This property consists of (3) one-bedroom apartments, (2) studios, (2) rooms, and a laundry room. Current ownership runs both properties as a hotel with the owner paying all utilities. They have a one-week minimum stay with an estimated average of six-month stay. Some tenants have been there for 10+ years. Both properties operate with nearly no vacancy. Less than half a mile away from the subject property, the Spring City Hotel charges ±$250 per room per week (with communal bathrooms), and $350 to $375 for studio apartments. Spring City Hotel posts a ±95% occupancy rate with a two-week minimum stay at significantly higher rental rates proving the market rents can be increased significantly at The Royersford Hotel. New ownership has numerous options available to rent the rooms/apartments to increase the income of this property â whether it be nightly, extended stay, or a hybrid model. In addition, they can operate the restaurant/bar or lease the space and hotel liquor license to a prospective tenant. The properties are located on âMain Streetâ, Royersfordâs highest-traveled road, with an array of restaurants and storefronts. In addition, the properties are situated down the road from The Riverfront at Royersford, the newest mixed-use development in Royersford, featuring 188 apartment units and 10+ retail stores making this one of the largest attractions in town.
Courtesy: Styer Real Estate, (610) 469-9001
View additional infoIncredible visibility, tons of drive-by traffic, ideal signage spot! Located on bustling Rt 113, adjacent to the Kimberton Shoppes, this multiunit commercial property is ready to be transformed. The property consists of a highly visible brick single (most recently used as a tax preparation office) with multiple private offices, a full kitchen, and 2 baths. There is also a detached cottage with 3 office rooms, a kitchen, and full bath. With plenty of parking and loads of potential, this property is ideal for several uses! $1,500,0003347 W Ridge Pike Pottstown, PA 19464
Courtesy: Styer Real Estate, (610) 469-9001
View additional infoExceptional Commercial Property featuring a newly renovated restaurant, bar and hotel. Discover a prime business opportunity on 2 acres along the bustling Ridge Pike. This turnkey property boasts a recently renovated restaurant and bar, providing a chic and inviting atmosphere for patrons. The establishment comes fully equipped with kitchen facilities and stylish interior design, offering an ideal space for culinary excellence and memorable dining experiences. Upstairs is a cozy hotel with 15 tastefully appointed rooms. Providing a perfect complement to the vibrant restaurant below. Each room is designed for comfort ensuring a delightful stay for guests. The combination of a thriving restaurant and hotel creates a unique and attractive destination for locals and travelers alike. Whether youâre an experienced restaurateur, hotelier, or an investor looking for a promising venture, this commercial property presents an unparalleled opportunity. Capitalize on the high-traffic location, modern amenities, and the seamless synergy between the restaurant and hotel to establish a thriving business in this dynamic and growing community. Seize the opportunity to own and operate a distinctive establishment that captures the essence of both culinary and hospitality excellence.
Courtesy: VRA Realty, (484) 800-1777
View additional info1,528 sq ft free-standing retail space rebuilt in 2016, currently beautifully fit out as a pharmacy. Ideal for a turnkey pharmacy business, this property is strategically located at a busy 4-way intersection on heavily trafficked Route 322, and includes a parking lot with 12 parking spaces. The space includes a sales floor with beautiful flooring and countertops, a register area, back rooms, a bathroom, a new security system, and a vault. Located at a prime intersection in Downingtownâs submarket known as Guthriesville, in East Brandywine Township, with traffic counts of 16,000+ vehicles per day on Horseshoe Pike (Route 322). $9,330,000679 W Ridge Pike Limerick, PA 19468
Courtesy: Stoltzfus Realtors, (610) 286-5117
View additional infoRolling open ground with existing farm house and outbuilding. A total of 37.32 acres with over 4 acres in the Main Street Zoning District and 33 acres in the Office/Limited Industrial Zoning District. Located in Southeastern PA, Montgomery County, Limerick Township with over 500 feet of frontage on West Ridge Pike.
Courtesy: RE/MAX Professional Realty, (610) 363-8444
View additional infoExcellent opportunity on the Ridge Pike Corridor! Almost an acre (.92) of ground with approximately 150ft of road frontage. Limerick's Main Street Zoning allows for a variety of uses including: Restaraunt/Tavern/Cafe, professional office or studio of a teacher, artist, accountant, architect, landscape architect, minister, musician, engineer or practitioner of a similar character, bank, retail center, personal services and much more. Buyer responsible to verify use with Limerick Township. See attached documents for traffic study and full list uses. Property consist of 2 structures. A 4 bedroom home with over 2000sqft of living space, which is currently occupied, and a 40x30 auxiliary building consisting of 3 garage bays and a 25x20 workshop area. Possibilities are endless!
Courtesy: Keller Williams Realty Group, (610) 792-5900
View additional infoBeautiful & Historic church on a signalized corner of Ridge Pike. This property dates back to William Penn and the original settlers of Limerick Township. The property is part of a ground lease that is managed by the same group that manages the cemetery and adjacent duplex. The adjacent building and cemetery are NOT included in the sale. Please contact us for more information.
Courtesy: JW Real Estate, LLC., 6106927600
View additional infoCommercial corner lot, Former Convenice Store, located at an intersection with a busy traffic light. Can have multiple uses as well as retail, offices, auto shop and the likes. Public water and sewer connection available. Contact agent for more information! $1,500,0001907 Swamp Pike Pottstown, PA 19464
Courtesy: KW Commercial, (215) 664-1091
View additional info1907 Swamp Pike offers a strategic investment for Retail Development, or for an end user to lease in its current footprint. Available for lease or land development. Join Wawa, CVS, and BB&T at this intersection that is poised to be a major hub of activity in the area. Featuring a 2,829sf building on a 36,400sf lot, this property offers ample space for parking, storage, and expansion. Situated in a bustling commercial corridor, the site ensures high visibility, easy access, and flexible zoning for dynamic development. Meticulous maintenance makes it turnkey for entrepreneurs or investors seeking a lucrative venture. Whether you're establishing a business or diversifying your portfolio, leverage the advantages of a strategic location for long-term profitability. $665,000346 N Pottstown Pike Exton, PA 19341
Courtesy: BHHS Fox & Roach-West Chester, (610) 431-1100
View additional infoThe current owner and business are relocating to a new location, making this desirable free-standing building available for sale. Located in the town center mixed-use district zoning in documents. Interior and exterior of the building have had many recent improvements. Highly visible signage with plenty of frontage on Route 100, situated on 1.9 acres with approximately interior gross square footage of 2,214 including a newly renovated 510 square feet of executive two-story office area, large parking lot accommodates approximately 16 or more vehicles. Overnight notice required listing agent will accompany all appointments. Please contact the listing agent via text or phone. Co-listing agent related to Seller. $4,100,000344 N Pottstown Pike Exton, PA 19341
Courtesy: KarMar Realty Group Inc, (610) 459-8585
View additional info⢠PRIME INVESTMENT AND/OR OWNER USER OPPORTUNITY ⢠3.7 +/- ACRE SITE ⢠BUILDING "A" - 8,400 +/- SF WITH TWO 14' DRIVE-IN DOORS ⢠BUILDING "B" - 10,360 +/- SF WITH LOADING DOCK ⢠PRIME LOCATION AT SIGNALIZED INTERSECTION ON RT. 100 ⢠PROPERTY IS CURRENTLY FULLY LEASED ⢠ZONED TC - TOWN CENTER MIXED USE DISTRICT ⢠PUBLIC WATER, SEWER & GAS ⢠HIGHLY VISIBLE SITE WITH GREAT ROAD FRONTAGE ⢠CLOSE PROXIMITY TO RT. 30, RT. RT. 113, RT. 202, RT. 401 & I-76 ⢠SURROUNDED BY RETAIL, OFFICE, RESTAURANTS, BUSINESSES & RESIDENTIAL ⢠IDEAL LOCATION FOR MULTIPLE USES $5,600,000400 Taylor Street Phoenixville, PA 19460
Courtesy: Central Oak Real Estate, (610) 660-8303
View additional info$695,000325 N Pottstown Pike Exton, PA 19341
Courtesy: Keller Williams Real Estate -Exton, (610) 363-4300
View additional infoFreestanding building with approximately 140 feet of frontage along Route 100 for end user or adaptive reuse. Town Center zoning provides for a multitude of uses including Retail, medical, office, personal service, fitness, and more. Parking lot for at least 13 vehicles with possibility for expansion. See attached documentation regarding zoning, uses, maps. Renderings are conceptual for possibility of single story with basement and reconfiguration of parking area for 21 parking spaces. Concept for a small restaurant/cafe provided. This section of Route 100 is heavily travelled and has several proposed and approved development projects nearby and adjacent.
Courtesy: Long & Foster Real Estate, Inc., (610) 225-7440
View additional infoThis represents a significant opportunity for a 114-year-old building that is exceptionally well-maintained. Situated at a prominent intersection in the charming town of Honey Brook Borough, the property boasts ample parking, a delightful backyard, and a shed currently utilized for landscaping purposes. The attached garage, previously utilized as a loading dock, adds to the property's versatility. Comprising approximately 2 floors and a total area of 3840 square feet, the building is zoned C60 Commercial. Presently accommodating retail, library, laboratory, and office spaces, it falls under the category of a Mixed Residential/Commercial building. The second floor features an apartment of considerable size, offering potential value to an owner-user. Having served as a commercial building for generations, this property reflects a legacy of meticulous care. Don't overlook this unique opportunity! $2,300,000100 Love Road Reading, PA 19607
Courtesy: BHHS Homesale Realty- Reading Berks, (800) 383-3535
View additional infoFully Rented out 6 Unit, with additional income through storage! leases and more information upon request
Courtesy: RE/MAX Ready, (610) 828-6300
View additional infoPhoenixville Chester County Commercial Property For Sale. Commercial with a Residential Apartment on 2nd Floor. 380 Church Street in Downtown Phoenixville, Chester County PA. Auto body Business on 1st Floor with a 3 bedroom apartment on 2nd floor. Phoenixville is Booming!! Phoenixville was voted one of the Top Places to live in Pennsylvania. Located on the West End of Bridge St. This Area will soon be the New Center Of Town with the expansion and Development planned for this section of Bridge St. Property Details: .133 acres, Zoning- TC â Town Center Commercial. The Building is approximately 2500 s.f per floor. First floor shop = 1900 s.f. shop and 600 s.f. office, currently used as an auto body shop with an apartment on the second floor, 8 off street parking spaces with 2 existing bays and space for a potential 3rd bay on the first floor. The ceiling height 10â on the first floor, Public Water and Public Sewer, 200 amp electric service. The TC Town Center Zoning allows for many uses which include; restaurants, bar / tavern, residential, hotel / motel, institutional, office, garage, theatre and entertainment. Possible Uses: Auto Detailing, Auto Body Shop, Warehouse/Flex Space, Automotive Storage, Retail, Restaurant, Brew Pub (Retail and Brew at same location), Add Additional Apartments, Entertainment Venue. Great proximity to King of Prussia, Exton, Collegeville, PA Turnpike, Rt 422. $290,000309 Exton Commons Exton, PA 19341
Courtesy: Pillar Real Estate Advisors, (484) 887-8202
View additional info$1,049,00010 N Main Street Phoenixville, PA 19460
Courtesy: Better Homes and Gardens Real Estate Phoenixville, (610) 933-1919
View additional infoIn the heart of Phoenixville's bustling downtown district stands a stately three-story stone commercial building, a testament to the town's rich history and enduring charm. Erected in 1732, this architectural gem provides timeless elegance. Its sturdy stone façade resilient after centuries of witnessing the ebbs and flows of urban life. Located on Main Street directly between Steel City Coffee House (Bridge Street) and the Foundary Building this property would be a distinctive statement for your business. Despite its age, the building stands proud, and a profound renovation has taken place. Amazing intricate details and classic accents that will bring you back to a bygone era yet filled with modern conveniences such as central air/heat. This property stands out among the buildings in Downtown Phoenixville & it serves as a captivating reminder of Phoenixville's colonial roots. Original hardwood floors, refinished after experiencing generations of footsteps fill this entire property. The interior walls, constructed of thick, exposed stone, lend a sense of solidity and permanence to the space, while also serving as a canvas for the interplay of light and shadow throughout the day. Here and there, fireplaces are scattered throughout the property. Though steeped in history, this building has not remained stagnant in time. Carefully updated and renovated over the years, it seamlessly blends the best of old-world craftsmanship with modern amenities and conveniences. With updated electrical and Pex plumbing this property coexist with period features, ensuring a harmonious balance between tradition and innovation. With its prime location in the heart of downtown Phoenixville, the building offers a multitude of possibilities for its use. Its three stories provide ample space for a variety of businesses, from boutique shops to professional offices or even upscale dining establishments. The basement provides for an abundance of space. The addition of six off-street parking spaces provides convenience for both patrons and tenants alike. Located next to a public parking lot with 2 others nearby. Whether as a destination for shoppers and diners, a hub for local businesses, or simply a cherished piece of the town's history, this 18th-century stone building stands as a testament to Phoenixville's enduring spirit and the timeless appeal of classic architecture. Business owners will enjoy the many patrons who visit Downtown Phoenixville every day. So many uses for this great property.
Courtesy: Lusk & Associates Sotheby's International Realty, (717) 291-9101
View additional infoCurrently operating as office space for a law firm and a construction company, the building sits on what was once the site of historic Eagle Paper Mills, constructed in 1833 and nationally known for producing high quality waterproof buckskin paper for over 100 years. The stone shell of the mill and a garage space still remain as part of the property. The 1970âs office building includes three offices plus a lobby with access to two bathrooms. The largest office in the building includes a full bath, wet bar with sub-zero refrigerator, and a stone wood burning fireplace. Youâll appreciate the ample-sized parking lot with parking possibly for ten cars. The property is located in a residential district as well.
Courtesy: Stature Realty Group, LLC., (215) 644-7388
View additional infoIntroducing Lincoln Commons, a prime professional office condo nestled in the thriving hub of Exton. Enter into this beautifully designed office with vaulted ceiling and an open airy feel. Enter into the spacious reception area and a private office to the right. Enter through the hall to a conference room and kitchenette area. In the rear you will find a large space which is currently outfitted with cubicle which could be easily removed. There is a rear exit and a back staircase. Upstairs on the second floor you will find a second bathroom, an open area and two very large offices and ample closet space for storage. The unit extends its versatility with a finished basement featuring walkout access, currently configured as a versatile classroom or training area, promising endless possibilities. Abundant parking ensures ease of access for all. HOA takes care of snow removal, salting, lawn care, landscaping, roofs, chimney and all are meticulously maintained. How may I help you?Get property information, schedule a showing or find an agent |
|||||||||||||||||||||||||||||||||||||||||||||||||||||||||||||||||
Copyright © Metropolitan Regional Information Systems, Inc.


