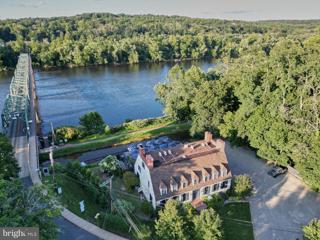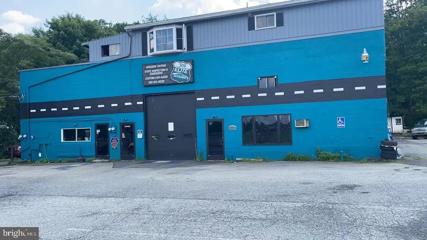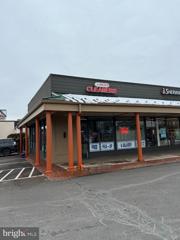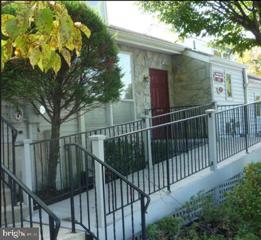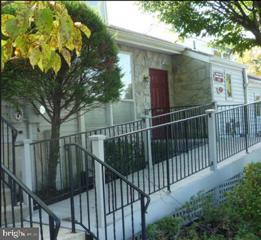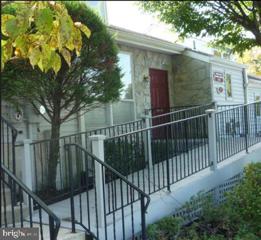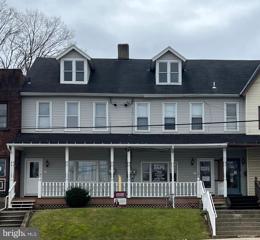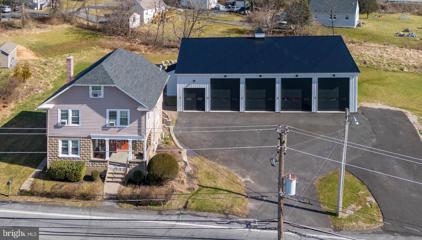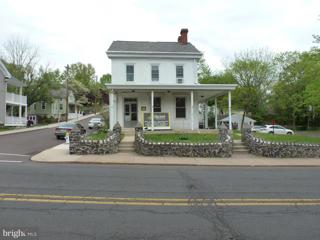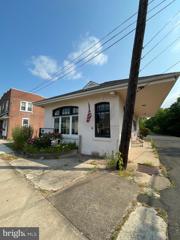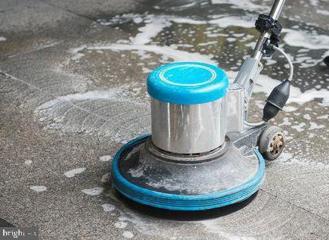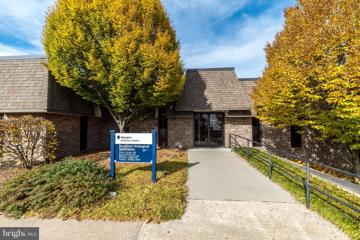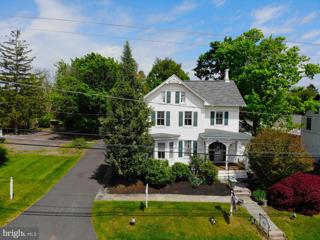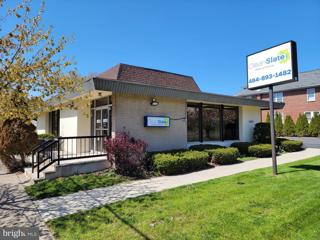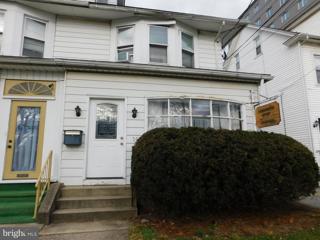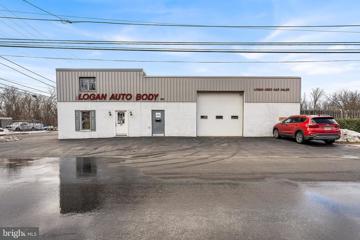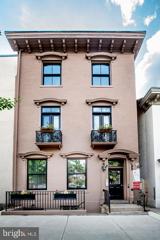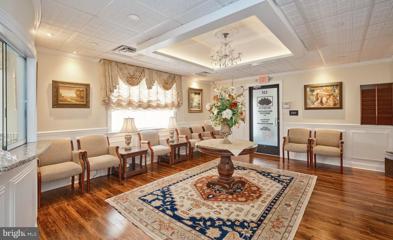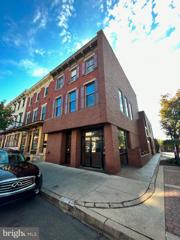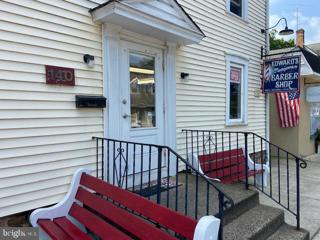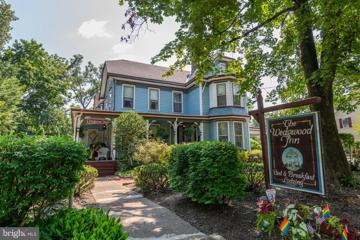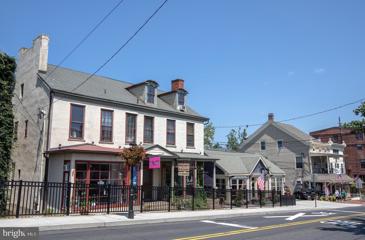 |  |
|
Revere PA Real Estate & Commercial for SaleWe were unable to find listings in Revere, PA
Showing Homes Nearby Revere, PA
Courtesy: J Carroll Molloy, (215) 348-3558
View additional infoHigh income investment or possible business use. Duplex total income $1950 per mo. 3 buildings totaling 9300 Sq Ft. Largest building is newer with piping for radiant heat and 3 phase electric. Second 3500 sq ft with radiant heat and 3 phase electric. Both were used for manufacturing. Third building 1500 sq ft presently used for storage. An additional building used for offices. 75 KW Solar generating a significant amount of energy. Zoning is AG. Check with Township for grandfathered or possible uses. $4,995,0002998 River Road New Hope, PA 18938
Courtesy: B&B Luxury Properties, (215) 436-9772
View additional infoNestled in the historic village of Centre Bridge, originally known as Readingâs Ferry, this locale has a rich narrative that dates back to the early 1700s when Colonel John Reading established the area's first river ferry crossing. Strategically situated on the "New York Road", later renamed Upper York Road (Route 263), it was the principal route between Philadelphia and New York City. The ferry, having changed hands numerous times over about a century, ceased operations with the building of the first bridge in 1813, prompting the village's rechristening to Centre Bridge. This area is home to the historic Centre Bridge Inn, a Georgian style landmark originally named Center Bridge House and dates back to the 1800s. This exquisite property offers a sophisticated blend of luxury and functionality across its well-appointed spaces seamlessly marrying old-world elegance with contemporary sophistication, thanks to the visionary efforts of the current owner who brilliantly reimagined its spaces. The main floor is graced with an upscale dining room accommodating 28 guests, alongside a chic lounge and bar area perfect for social gatherings. This space is ingeniously designed to potentially expand, allowing for an additional 40 seats. Downstairs, an inviting dining area can serve 88 patrons, while the stately Redfield room offers seating for 115, expandable to 140 for standing events. The delightful veranda and patio area add 94 more seats, ideal for enjoying outdoor dining experiences. The property also features nine (9) guest rooms that await the new owners vision, all with new HVAC system installed on the second and third floors. Ample parking and stunning views over the Delaware River enhance the property's charm, creating a unique and lucrative opportunity for those looking to invest in a venue that expertly blends historic grandeur with modern luxury. Lastly, Nestled along the serene Delaware Canal, two charming barges await a visionary new chapter. Step aboard and immerse yourself in the gentle sway of the water, the soothing sounds of passing boats, and the warm embrace of the sun. These barges holds the potential for a reimagined dining experienceâa floating restaurant where each table is adorned with crisp linens and candlelight, offering a menu inspired by the bounty of the water. Imagine your guests delighting in fresh seafood, grilled specialties, and indulgent desserts as they revel in the unique ambiance only this setting can provide. Canal frontage is 163 feet and river side of the canal is 174 feet wide. All unobstructed views of the delaware. $1,190,0005778 Main Street Center Valley, PA 18034
Courtesy: Achievement Realty Inc., (215) 333-3338
View additional infoA Package Property Sale with 3 Locations. The property 5778 Main St (Tax ID: 642415400967-00001) is located on the highly traveled Route 309 in Center Valley. The front shop is 3,080 square feet and features 4 lifts and a spacious front office with a separate entrance. The back shop is 3,168 square feet and features three additional lifts. There's also a separate two car garage on the property and an additional 42 parking spaces in the front parking lot and 20 in the back parking lot. Above the front shop is a 3 bedroom 2 bath 1,980 sq ft apartment. The apartment has its own private entrance behind the front shop. It features a large kitchen, dining room, living room, sunroom and large deck. This property currently is Leased with $5,000 /month. (Tenant respond to pay for the real estimate tax) Property Sale also included with his sale is 5750 Main Street, a single family home that is currently leased as well with $1200 /month. (Tax ID: 642415311412-00001) This two story home features 3 bedrooms and 1 full bathroom. A third parcel (Tax ID: 642414491487-00001) is vacant land that could offer additional car storage and is located in the back of the property. This is a great opportunity, so make your appointment today!
Courtesy: Better Homes Realty Group, (215) 938-7800
View additional info
Courtesy: Green Street Real Estate LLC, (215) 383-0117
View additional info
Courtesy: Green Street Real Estate LLC, (215) 383-0117
View additional infoPrime Opportunity for Office or Medical Buyers! Presenting two contiguous office condos, available for sale either separately or together, in the highly desirable first main building off Route 313. Situated side by side within the prestigious Bailiwick complex, these units offer a combined total of 4,100 +/- square feet of versatile space, perfectly suited for a variety of professional endeavors. Size & Layout With a seamless combination of functionality and flexibility, these units boast a total of 7 private offices spread across two levels, providing ample space for individual workspaces or collaborative environments. Enjoy the convenience of 3 restrooms, 2 kitchens, and a spacious meeting room, catering to the diverse needs of your business operations. Design & Accessibility Designed with an open concept and high ceilings, the units exude a sense of airiness and sophistication, creating an inviting atmosphere for employees and clients alike. Additionally, a wheelchair ramp ensures accessibility for all individuals. **Location & Potential: Strategically positioned in a highly visible location off Route 313, these office condos offer exceptional exposure and easy accessibility, making them an ideal choice for businesses seeking to enhance their presence and reach a broader audience. The Bailiwick complex is renowned for its professional ambiance and bustling activity, making it an attractive destination for office and medical buyers alike. **Ideal Buyers: Office and medical buyers will find these units particularly appealing, given their adaptable layout and proximity to amenities and services essential for conducting business. Whether you're looking to establish a new headquarters, expand your practice, or invest in commercial real estate, these units present an unparalleled opportunity to fulfill your professional aspirations. **Don't Miss Out: Seize the chance to elevate your business to new heights with these exceptional office condos. Whether purchased separately or together, they offer the perfect canvas to bring your vision to life. Schedule a viewing today and unlock the potential of these prime commercial spaces in the heart of a thriving business community!
Courtesy: Green Street Real Estate LLC, (215) 383-0117
View additional infoPrime Opportunity for Office or Medical Buyers! Presenting two contiguous office condos, available for sale either separately or together, in the highly desirable first main building off Route 313. Situated side by side within the prestigious Bailiwick complex, these units offer a combined total of 4,100 +/- square feet of versatile space, perfectly suited for a variety of professional endeavors. Size & Layout With a seamless combination of functionality and flexibility, these units boast a total of 7 private offices spread across two levels, providing ample space for individual workspaces or collaborative environments. Enjoy the convenience of 3 restrooms, 2 kitchens, and a spacious meeting room, catering to the diverse needs of your business operations. Design & Accessibility Designed with an open concept and high ceilings, the units exude a sense of airiness and sophistication, creating an inviting atmosphere for employees and clients alike. Additionally, a wheelchair ramp ensures accessibility for all individuals. **Location & Potential: Strategically positioned in a highly visible location off Route 313, these office condos offer exceptional exposure and easy accessibility, making them an ideal choice for businesses seeking to enhance their presence and reach a broader audience. The Bailiwick complex is renowned for its professional ambiance and bustling activity, making it an attractive destination for office and medical buyers alike. **Ideal Buyers: Office and medical buyers will find these units particularly appealing, given their adaptable layout and proximity to amenities and services essential for conducting business. Whether you're looking to establish a new headquarters, expand your practice, or invest in commercial real estate, these units present an unparalleled opportunity to fulfill your professional aspirations. **Don't Miss Out: Seize the chance to elevate your business to new heights with these exceptional office condos. Whether purchased separately or together, they offer the perfect canvas to bring your vision to life. Schedule a viewing today and unlock the potential of these prime commercial spaces in the heart of a thriving business community!
Courtesy: BHHS Fox & Roach - Center Valley, (610) 282-4444
View additional infoThis a great opportunity to own two properties in one! Located on a busy street in Easton just minutes from 25th St and Hwy 22, this is an excellent location! There are 9+ office spaces, reception area, break room, meeting rooms, 3 bathrooms, and storage in basement and attic. Ease of access comes with 2 front entrances and a rear entrance. The rear parking lot, brick one-car garage, and lots of on-street parking provides ample parking. The property is being sold as-is, with updates including installation of the hand railing and hot water heater in 2023 and a new furnace, two new AC units, and new porch decking in 2022. With many possible uses: office, medical office, retail shop, service business, financial business, repair shop, private organization, and community center, just to name a few! Contact Wilson Borough for information on special exception use.
Courtesy: BHHS Fox & Roach - Center Valley, (610) 282-4444
View additional infoUNIQUE mixed-use investment opportunity now available in Lower Saucon Township!! Sitting on over an acre, sits a lovely remodeled single-family home with an additional 3500 SF detached 5 BAY GARAGE w/outdoor powder room! Home features refinished original pine floors throughout, updated baths and kitchen (w/granite countertops & SS appliances). New carpet runner just installed on stairwell! 3 bedrooms occupy the 2nd floor, while the 4th bedroom occupies a large 3rd floor attic space! A covered front porch, large backyard & deck offer ample outdoor space for gathering w/friends and family! New roof and chimney! MAGNIFICENT 70' wide, 50' deep and 16' high GARAGE, built in 2021, features 5 bays, 4 w/12 X14 ft doors, with bay #1 including a loft for extra storage space. NUMEROUS INCOME-PRODUCING POSSIBILITIES, including its current use, but also any business needing this type of space. Built into garage w/exterior entrance is a POWDER ROOM for all tenants! Other garage features include water and natural gas, floor drains, electric car battery charger, LED lights, mini-split, insulation, white metal-lined interior and security system. Rents total $3925/mo for 5 bays and $2500/mo for home, totaling $77,100/year!! Minutes to Historic Bethlehem, the Promenade restaurants & shops, parks and commuter routes!!
Courtesy: Real Estate Excel-Perkasie, (215) 453-7600
View additional infoThe opportunity is here! This prime commercial property affords multiple incomes. Whether you are looking for professional office space, retail space; or some kind of business trade, restaurant or even a micro-brewery. Handicap Accessible. This downtown Sellersville location fits 4,000 plus square feet of space. Just realized this property is boro zoned as BC (Borough Core) This makes this a prime opportunity to have additional apartments, rooming house to create ultimate income for the price. Do your research on this property. This property has been underdeveloped for the past 20 years. Retail is presently on the first floor. Second floor consists of an over-sized apartment, which will help supplement your business, w/living room, kitchen w/built-in pantry, dishwasher, and plenty of cabinet space. Finished attic with wall to wall carpet, Egress window in living room or could use as an office. The laundry room has a convenient coin-operated washer and dryer. There is off street parking and on street parking which is hard to find in Sellersville. Your clients can enjoy a breakfast, lunch or dinner within walking distance to this property. Owner has completed many upgrades throughout the property. Roof installed in 2009, newer windows installed. There are still beautiful pumpkin flooring in the property. No shortage of room here to do whatever your heart desires. This small, and up-coming community, is growing. Don't wait to get a piece of this historic community now! $1,174,000403 Washington Sellersville, PA 18960
Courtesy: eXp Commercial, 8883977352
View additional infoFully occupied with $109K Actual Gross, $93,903 Actual Net, 8% CAP @ asking. Owners invested over $400K to completely rehab and update this cash-flowing, turnkey, 7-unit multi-family, located in coveted Bucks County on a corner lot with a private backyard including 8 parking spaces and sold with a CLEAR Certificate of Occupancy issued by the city. Upgrades include Re-pointed Brick, 25+ NEW windows, new electric, new flooring, fresh paint, and brand-new baseboard heaters installed in all units, an updated roof, all-new electric water heaters, and completely remodeled kitchens, BRs, living areas, and bathrooms. All newer appliances, some stainless. There are five (5) large 1BR/1BA units, one (1) 2BR/1BA, and one (1) very large, 3-story 3BR/2BA. All brand new, clean, friendly tenants that love the rebranding of this property and have 1-year leases. This property is located in Bucks County and within a quiet residential neighborhood with half-million-dollar homes. Minutes away from highways, shopping, and located near a police station and a church. Acceptable offers within 10% of the asking price at or above $1,100,000 will be presented to the seller and will have serious consideration if within reasonable terms. NOTE - The owners love this property but live 1.5 hours away and due to the distance, they are selling to the lucky buyer.
Courtesy: EXP Realty, LLC, (888) 397-7352
View additional info** MUST SEE ! PRIME LOCATION - MOTIVATED SELLER ** ALL OFFERS WILL BE CONSIDERED - FOR SALE OR LEASE Discover Sellersville's Hidden Gem - A Piece of History Awaiting Rebirth! Historically âThe Lehigh Valley Transit Company Trolley Stationâ and most recently a dental office, this exceptional commercial property in Sellersville, PA, has evolved over time and is waiting for visionary entrepreneurs to transform it again and revive this historical landmark (see attached document). Adjacent to a Lenape State Park entrance and located in a Cultural Theater District and Vibrant Walkable Downtown. It is steps away from the historic Sellersville Theater & The Washington House Restaurant, which draw in over 60k annual visitors with over 300 performances at the theater. Enjoy this vibrant community & its annual Arts Festival with over 100 artists with tents and food trucks! All of this right outside your doorstep and within walking distance! Your Vision, Your Venture: Explore limitless possibilities such as: - AirBNB - fishing store - sports/disc golf/bicycle/kayak rental/sales shop - gift/book shop - refreshments/snacks/candy/ice cream/smoothies - fast food/coffee shop - supermarket - remote workspace - conference space - paint and sip - photography/art studio - dental/medical office - Yoga/Meditation studios - cookie shop - smoke/hookah shop ** all of these ideas are subject to zoning/permits/licensing approvals. Exterior: Exudes charm with stucco, a newer roof, and fresh paint, while the interior awaits creative restoration. Interior: Natural light floods through plentiful windows, creating an inviting atmosphere. Ample Parking: Enjoy convenient access with ample parking catering to business needs. Embrace the Outdoors: Nestled beside a scenic park and historic landmarks, a blend of nature and history awaits. Dive into History: Satiate curiosity at the Sellersville Museum, where the past comes alive. Unlock the Future: Make your mark on Sellersville's landscape. Donât wait! Contact me today to schedule a viewing and embark on an exciting new chapter for your business! $129,000- Santee Road Bethlehem, PA 18020
Courtesy: Weichert Realtors, (610) 865-5555
View additional infoYour Path to Being Your Own Boss Are you tired of working for someone else and not having control over your own career? Do you dream of being your own boss, setting your own schedule, and making decisions that impact the success of a business? If this sounds like you, then owning a cleaning floor service business might be the perfect path for you. Why Choose a Cleaning Floor Service Business? There are many reasons why owning a cleaning floor service business can be a rewarding and fulfilling career choice. Some of the top reasons include: High demand: With businesses, schools, hospitals, and homes all requiring clean floors on a regular basis, there is always a high demand for cleaning floor services. This means that you will have a steady stream of clients and potential for growth. Low startup costs: Unlike many other businesses, starting a cleaning floor service business does not require a large investment. You can start small and scale your business as it grows. Flexible schedule: As the boss, you have control over your own schedule. This means you can set your own hours and have a better work-life balance. Independence: Owning your own business means you don't have to answer to anyone else. You can make your own decisions and take charge of your career. BUSINESS ONLY
Courtesy: Coldwell Banker Hearthside, (215) 855-5600
View additional infoModern condominium office space located off RT. 309 across the street from Grand View Hospital and its new 250 million dollar addition just opened. Modern condominium office / medical space with 4496 square feet of space. Taxes are $13,951.00 per year. The Condo Fee: $1,200.00 per month plus electric. Utilities: Public sewer, public water. The office space consists of reception area, waiting room, 4 private offices, 6 examination rooms, 5 bathrooms, private conference room and kitchenette. Property renovated down to the studs in 2009. Zoning is IS (Institutional Service) District. The property is located in Bucks County, which is located within the Delaware Valley. Consists of Bucks, Chester, Delaware, Montgomery, and Philadelphia Counties in Pennsylvania, the seventh largest in the United States with approximately 6,245,000 people in 2020 . $574,9005820 Lower York Lahaska, PA 18931
Courtesy: RE/MAX Centre Realtors, (215) 343-8200
View additional info*** "Investment Opportunity!" *** Located in the Heart of Lahaska & adjoining Peddler's Village you will find this Victorian Style Home/Business! This property has two EDUs Allowing for Multiple Opportunities! The Main House offers 2600+ sq.ft. of Space with Multiple Entrances/Exits! Main House has two kitchens: One on the 1st Floor & One on the 2nd Floor! 1st Floor has 1 Full Bath & 1 Half Bath! 2nd Floor has 1 Full Bath! Main House/Building as Multiple Commercial/Office Spaces as well. Out Back you will find BOTH a Cottage & a Barn! There are Endless Possibilities with this Well Maintained Property! New Siding in 2020! Newer Roof! Main House/Building has Oil Hot Water Radiator Heat & Central Air! The Cottage & Barn has Electric Heaters & Wall A/C Units! Come See the Possibilities!! Excellent Investment Opportunity Here!!
Courtesy: Keller Williams Real Estate - Allentown, (610) 435-1800
View additional info+/- 3,600 SF Retail/Office building available for Sale. The building was fully renovated three years ago and comprised (5) Five private offices and a waiting area, with an open floor plan on the first floor and ample storage on the ground level. The current tenant's lease expires at the end of February 2024. The building has 22 dedicated parking spaces with excellent visibility. Situated on Easton Ave, within walking distance of Liberty High School, Moravian College, Northeast Middle School, and William Penn Elementary School. Convenient access to major highways, including Route 22, Route 378, and Schoenersville Road. Call today for additional information.
Courtesy: Grace Realty Company Inc, (610) 867-1551
View additional infoGreat mixed use opportunity or perhaps convert to all residential? Currently a medical office on first floor with multiple exam rooms and a powder room plus a spacious and bright airy apartment upstairs. Right in the middle of all the action as Moravian University athletic fields are right across the street and it is only a few short blocks Moravian's main campus. Conveniently within walking distance to restaurants and night life. The first floor is currently owner occupied who also sublets one exam room to another medical practitioner. This first floor could continue to be used or rented as an office by the new owner or perhaps converted to residential units? The 2nd floor apartment is super spacious and bright featuring 2 bedrooms, large living room, kitchen, full bath and even a laundry room off the kitchen. Lots of potential for expansion as the walk up attic offers room for at least one and possibly two more bedrooms and another bath. Full basement has outside entrance and could be fitted up for tenant storage or used by the owner. Parking is at a premium in this area and this property fills the need with 6 off street parking spaces. Separate electric for first and second floor. Gas also services the building but is only being used for the apartment hot water heater and stove. Building has a recent roof for peace of mind. Great place for a business owner who also wants rental income. Bring your value added ideas and make this solid investment opportunity really shine. $1,500,000155 Doyle Street Doylestown, PA 18901
Courtesy: Long & Foster Real Estate, Inc., (215) 643-2500
View additional infoLarge Corner property in Doylestown Borough. Central Residential Zoning has many permitted uses. For over 53 years this well established automotive collision center has been serving Doylestown, and Bucks County. Located right in the heart of Doylestown Borough- a turn-key auto repair shop. Selling Real Estate Only- this Auto Repair Shop has a 53 year history with loyal customers (think book of business), high ratings. Real Estate/Building are being sold. Frontage on two streets: Doyle Street and Harvey Avenue. Two large offices, Full Bathroom, Kitchen with seating. Second floor features a large room(s) recently repainted with new carpeting and can be accessed by kitchen area or from separate outdoor entrance. Main floor recently repainted. Half bath located in shop area. Multiple separate entrances into main lobby, shop area and rear. Large bay doors, ample space, a full functional paint booth, in a very active location. Premium location in Doylestown Borough. Zoning allows for many permitted uses. Meticulously maintained by single owner. Current high value long term Lease . This is an excellent investment opportunity for someone looking to own the real estate with a long term Tenant already in place. Copy of Lease Agreement and NOI to be provided to qualified buyer. Clean Phase 1 Inspection recently completed and available upon request. Turnkey investment opportunity in a premium Borough Location.
Courtesy: Keller Williams Real Estate-Doylestown, (215) 340-5700
View additional infoCharming Neo-Classical Office Space in Historic Doylestown Boro, Southeastern Pennsylvania Welcome to this exceptional office space available for rent or purchase in the heart of Doylestown Boro. With its Neo-Classical architecture and prime location, this office space offers a unique blend of historic charm and modern amenities, making it an ideal setting for businesses seeking a professional and inspiring workplace. With quick access to major roads, the area boasts a thriving business and cultural district, with numerous shops, restaurants, and amenities within walking distance. The space consists of an executive office, conference room, 3 smaller private work spaces, 2 bathrooms and 2 parking spaces. The landlord may be willing to subdivide so please inquire if you need less space. The primary spaces enjoy natural light, creating an inviting and motivating atmosphere. The well appointed conference room is perfect for team meetings, presentations, and client discussions. Convenience and security is a top priority with three separate entrances. Two entrances open up onto Court Street, offering excellent visibility and accessibility for clients and visitors. A third entrance at the rear of the of the building offers access for employees and visitors from the parking lot. The lease includes two off-street parking spaces, a valuable amenity in a bustling area like Doylestown Boro. Snow removal and trash removal services are included, giving you peace of mind during inclement weather and ensuring a clean and professional environment year-round. With its historic Neo-Classical architecture and convenient location in Doylestown Boro, this office space offers a prestigious address for your business. Contact us today to schedule a viewing and take the first step toward making this space your business's new home. $600,0001798 Broadway Bethlehem, PA 18015
Courtesy: RE/MAX Real Estate-Allentown, (610) 770-9000
View additional infoREAL ESTATE ONLY. Investment opportunity or owner occupied. Property available for the 1st time in 40 years and ready for new owner. Excellent location with an abundance of parking. Currently rented month to month at low rents. Many possibilities with this property. 3325 sq feet on 1st floor and 3000 sq foot finished basement with separate access. Showing availability on Tuesdays. Listing agent will be present.
Courtesy: Addison Wolfe Real Estate, (215) 862-5500
View additional infoStep into sophistication with this exquisite office space, centrally located between Doylestown and Buckingham with easy access to major thoroughfares Rt 202, Rt 313, and Rt 611. This well-established complex offers the perfect blend of convenience and charm, featuring a premium buildout completed in 2019. From the moment you enter, you're greeted by an ambiance of elegance and refinement. Admire the intricate moldings and wainscoting that adorn the walls, setting the tone for a workspace that exudes luxury. Entertain clients in style in the radiant reception area, complete with a tray ceiling and adorned with a sparkling crystal chandelier. With four offices, a spacious waiting room, two bathrooms, a kitchenette, and ample storage, every detail has been meticulously crafted to elevate your professional environment. Security is paramount, and this space delivers with a monitored alarm system equipped with door, window coverage, and motion sensorsâall accessible remotely for your peace of mind. Additionally, a robust Ethernet hookup ensures seamless connectivity throughout, while central heat/air and a new heat pump guarantee year-round comfort. Privacy is paramount, with sound-resistant drywall and noise reduction insulation ensuring that confidential conversations remain private. Central audio/music and white noise systems further enhance the ambiance, creating a serene atmosphere conducive to productivity. Outside, the complex's roof, completed within the past five years, offers reliability and peace of mind. And with potential signage options availableâincluding exterior, interior, and complex signsâvisibility is maximized to showcase your brand. Whether you prefer to purchase with existing furnishings and artwork or start with a blank canvas, the choice is yours. Don't miss the opportunity to make this luxurious office space your own. Schedule a viewing today and elevate your workspace to new heights of sophistication. $2,395,00034 W State Street Doylestown, PA 18901
Courtesy: RE/MAX Elite, (215) 328-4800
View additional infoStep into the prime opportunity of the thriving heart of Doylestown! Boasting a nearby parking lot and 2 expansive floors totaling over 4000 sq. ft., this gem offers a canvas of potential for savvy real estate investors or aspiring restaurateurs. Picture the possibilities with ample dining space, multiple private dining areas, and the allure of potential outdoor dining â creating a unique and inviting atmosphere. For the visionary investor or those expanding their culinary venture, this restaurant includes a fully equipped commercial kitchen and bar and liquor license INCLUDED, simplifying the journey to success. Enhance customer experience with restrooms on each dining floor, adding a touch of sophistication. Located in the sought-out area of Doylestown, this property is a canvas waiting for your creative touch. While it awaits your personal flair, consider the opportunity to turn this into a culinary haven, taking advantage of the thriving Doylestown locale. Your dream restaurant or expansion project begins here, where potential meets prime location!
Courtesy: BHHS Fox & Roach-Doylestown, (215) 348-1700
View additional info
Courtesy: Addison Wolfe Real Estate, (215) 862-5500
View additional infoSold separately, or combined, these iconic inns are nestled along the banks of the Delaware River and surrounded by the prettiest countryside in Bucks County. The Wedgwood Inn and Umpleby House are the award winning bed and breakfast duet providing the very best in luxury hospitality to guests since 1982. Comprised of an iconic Wedgwood-blue Victorian "Painted Lady" with ten bedroom suites, a Classic Revival 1833 plaster over stone manor house with eight suites and a one bedroom, one bath Carriage House as well as an oversized two car detached barn/garage and twenty-four parking spaces in both adjacent lots. In addition, for events, there are 600 parking spaces across the street at the New Hope-Solebury School District. Guests can choose Self-Parking or a Valet service. The total square footage of all three buildings combined equals 11,821 SF. A successful four season luxury Bed and Breakfast, these historic buildings feature the artisan craftsmanship of an architecturally significant property along with the amenities of the twenty-first century, lush lawns and landscaping and all in one of the best locations in New Hope. The business comes âturnkeyâ so all the contents are included to assure your future success. Named as one of âAmericaâs Favorite Townsâ by Travel and Leisure magazine, New Hope Pennsylvania is a beautiful village with a long and storied history. Located just an hour from Philadelphia, 90 minutes to NYC and half an hour from Princeton. New Hope, just across the river from Lambertville NJ, is a wonderful location. The Wedgwood Bed and Breakfast has offered perfection in lodging services since 1982 attracting both business and leisure travelers and gathering accolades and awards such as the âTripAdvisor Certificate of Excellence and âInn of the Yearâ by the popular Lanier International Inn Guidebook. Between the two buildings and the Carriage House, there are a total of eighteen individual guest rooms, 10 Fireplace Rooms and 8 Jaccuzzi/FP Suites. Each room has exceptional charm and unique features. The public areas of the Inn are just as beautiful. From intimate spaces in which to relax, like the sun porch, to the larger rooms such as the recent dining room addition, each has its own distinctive features. The Wedgwood Inn is the primary kitchen with a handsome butler pantry connecting the attractively spacious dining room to the kitchen which is thoughtfully laid out with a huge commercial stove and expansive cabinetry and counterspace. The Inns can hold an *inside* event for up to 40 persons (seated) in Wedgwood, and Umpleby can accommodate 16. Outdoor weddings/concerts (tented or not): up to 150 persons. The Umbleby House has its own country kitchen for separate prep or overflow. Stone basements house the multi-appliance laundry area and storage for each building and the Umpleby House has a 550 square foot basement studio caretakers apartment assuring 24 hour attention to the propertyâs needs. Just a few steps away is the Carriage House. This popular two story suite features a main floor living area with woodstove and a full bath and a second floor bedroom with large covered porch. An attractive two car detached garage is perfect for the company vehicle as well as storage or a possible workshop. With electric and WiFi the barn could generate additional income âas isâ or may be renovated into large Owners Quarters. The meticulously tended grounds provide a wonderful place to relax or a photogenic backdrop for a variety of events. In the age of Instagram you couldnât find a better place to stage your wedding or best life photos. With its prime location, great ambience, historic significance and successful business history, the Wedgwood Inn and Umpleby House are an unbeatable opportunity for the B&B buyer. $2,600,00012 - 20- W Bridge Street New Hope, PA 18938
Courtesy: BHHS Fox & Roach-New Hope, (215) 862-3385
View additional infoThe Beaumont Building, one of the most prominent multi-tenant properties at the center of downtown historic New Hope, PA, which features 9 units (3 commercial, 6 apartments) across two detached structures. Just steps to the primary intersection of Main St (route 32) and Bridge St at the bridge to Lambertville, NJ, this property has enjoyed the combination of high-volume foot and vehicle traffic/visual exposure and the tucked away, "secret" back yard apartments that make up so much of classic downtown living. Ample parking (always at a premium in town) in the private parking lot, this is an incredible opportunity to enjoy reliable passive income, create a value-add possibility, or consider a totally new vision for the existing SF and/or existing footprint. Bring your vision and join the incredible renaissance of major hospitality venues that have seen the value in investing in New Hope. How may I help you?Get property information, schedule a showing or find an agent |
|||||||||||||||||||||||||||||||||||||||||||||||||||||||||||||||||
Copyright © Metropolitan Regional Information Systems, Inc.



