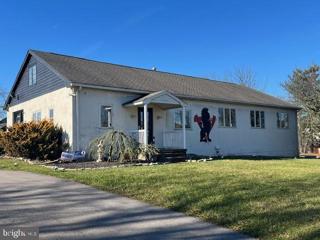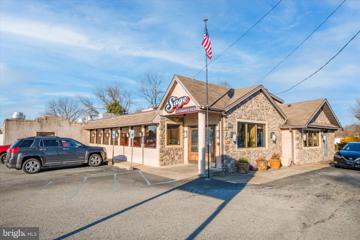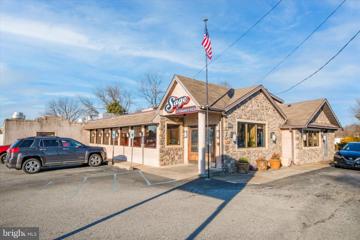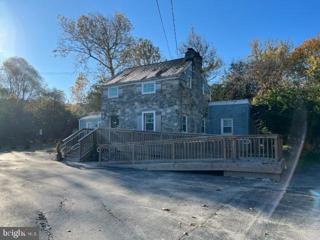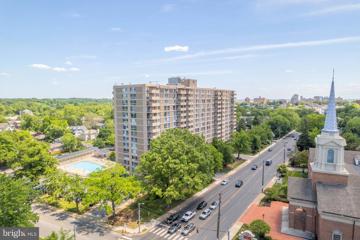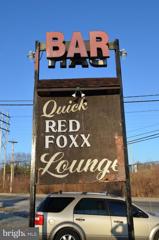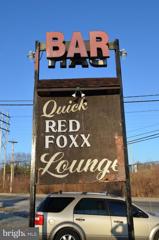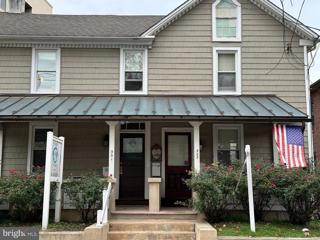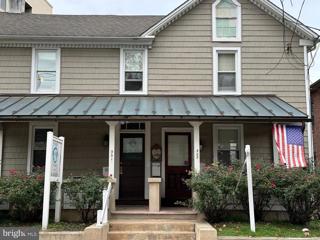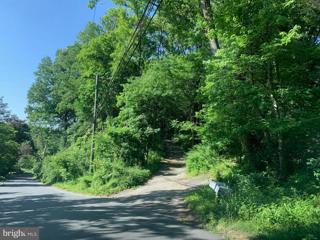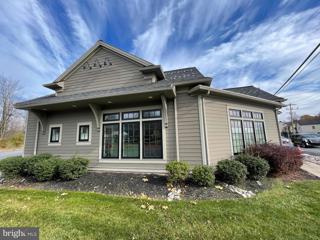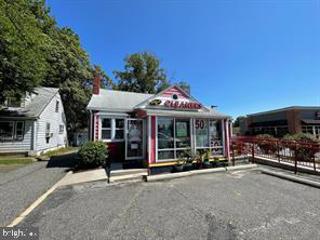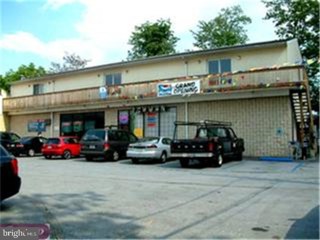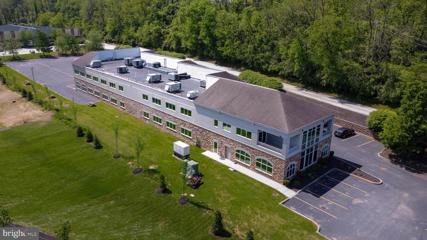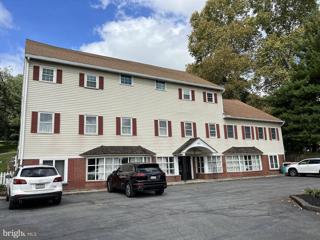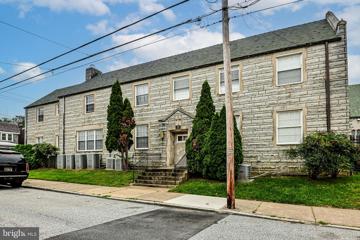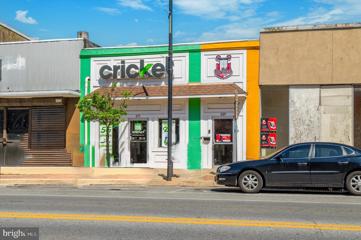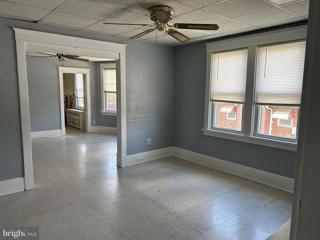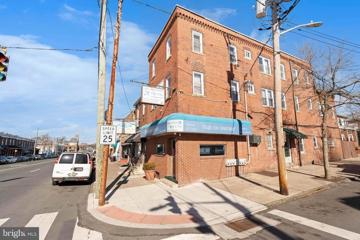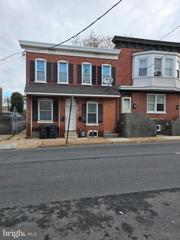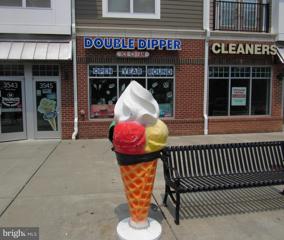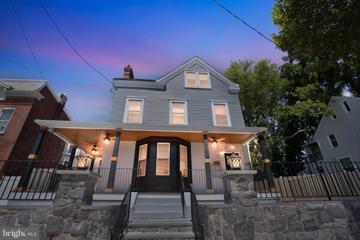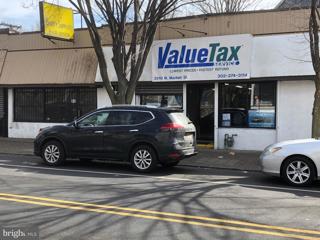 |  |
|
Pocopson PA Real Estate & Commercial for SaleWe were unable to find listings in Pocopson, PA
Showing Homes Nearby Pocopson, PA
$1,000,0008 N Village Avenue Exton, PA 19341
Courtesy: First Liberty Partners, 6105943900
View additional infoUnique opportunity in north Exton to own a free standing building with flexible zoning that permits professional office, medical office, retail, church and more.â Possible building expansion to accommodate future growth of your business, with very close proximity to the Lionville Business District which include a wide variety of shops, restaurants and service businesses.â Public sewer and onsite water.â
Courtesy: RE/MAX Classic, (610) 687-2900
View additional info**Prime Commercial Property Opportunity at 4400 Chichester Ave, Boothwyn, PA 19061** This exceptional commercial property located at 4400 Chichester Ave in Boothwyn, PA presents a lucrative business opportunity, boasting a diverse range of established enterprises under its 2 roofs. From auto tags to a bakery, pizza shop, restaurant/bar, and residential units, this property offers a comprehensive business ecosystem. With multiple income streams and a strategic location, it is primed for continued success. The property features a mixed-use structure with various businesses housed within. It includes one apartment unit situated above the restaurant and bar, while an adjacent building offers two additional residential units and two ground-level commercial spaces. Currently, the property accommodates businesses ranging from auto tags to a bakery, pizza shop, and restaurant/bar. With a diverse range of offerings, it caters to a broad customer base and ensures consistent foot traffic. The owner holds a permit for constructing a deck capable of accommodating 40-50 people. This expansion opportunity enhances the property's appeal and revenue-generating potential, particularly for hosting events and gatherings. All units within the property are presently occupied, ensuring immediate rental income for potential investors. This stability underscores the property's attractiveness as a secure investment opportunity. The property boasts a spacious parking lot with a capacity for 60 vehicles, providing convenience for customers and tenants alike. The restaurant and bar area is well-equipped with essential amenities, including a drink station, event/banquet room, walk-in boxes, freezer, pizza oven, serving station, and prep station. Additionally, the basement serves as inventory storage and houses the office. The business, Sage Diner, is included with the sale of this property. This diner is owned and operated by the current owner of the entire property. This Diner is a staple of the local community and a thriving business itself. There is also a liquor license associated with the property that will be conveyed with the sale. The property features two bathrooms for patrons and employees, ensuring a comfortable experience for all visitors. An employee coat closet further adds to the convenience and professionalism of the establishment. Interested parties are cordially invited to visit the property for observation purposes. However, direct communication with staff members is not permitted. All inquiries and negotiations must be conducted through the respective representation of interested parties. 4400 Chichester Ave presents an exceptional opportunity for investors seeking a diverse and income-generating commercial property. With its varied business portfolio, expansion potential, and strategic location, it promises substantial returns and long-term viability. Don't miss the chance to capitalize on this prime commercial real estate offering in Boothwyn, PA. Schedule your showing today!
Courtesy: RE/MAX Classic, (610) 687-2900
View additional info**Prime Commercial Property Opportunity at 4400 Chichester Ave, Boothwyn, PA 19061** This exceptional commercial property located at 4400 Chichester Ave in Boothwyn, PA presents a lucrative business opportunity, boasting a diverse range of established enterprises under its 2 roofs. From auto tags to a bakery, pizza shop, restaurant/bar, and residential units, this property offers a comprehensive business ecosystem. With multiple income streams and a strategic location, it is primed for continued success. The property features a mixed-use structure with various businesses housed within. It includes one apartment unit situated above the restaurant and bar, while an adjacent building offers two additional residential units and two ground-level commercial spaces. Currently, the property accommodates businesses ranging from auto tags to a bakery, pizza shop, and restaurant/bar. With a diverse range of offerings, it caters to a broad customer base and ensures consistent foot traffic. The owner holds a permit for constructing a deck capable of accommodating 40-50 people. This expansion opportunity enhances the property's appeal and revenue-generating potential, particularly for hosting events and gatherings. All units within the property are presently occupied, ensuring immediate rental income for potential investors. This stability underscores the property's attractiveness as a secure investment opportunity. The property boasts a spacious parking lot with a capacity for 60 vehicles, providing convenience for customers and tenants alike. The restaurant and bar area is well-equipped with essential amenities, including a drink station, event/banquet room, walk-in boxes, freezer, pizza oven, serving station, and prep station. Additionally, the basement serves as inventory storage and houses the office. The business, Sage Diner, is included with the sale of this property. This diner is owned and operated by the current owner of the entire property. This Diner is a staple of the local community and a thriving business itself. There is also a liquor license associated with the property that will be conveyed with the sale. The property features two bathrooms for patrons and employees, ensuring a comfortable experience for all visitors. An employee coat closet further adds to the convenience and professionalism of the establishment. Interested parties are cordially invited to visit the property for observation purposes. However, direct communication with staff members is not permitted. All inquiries and negotiations must be conducted through the respective representation of interested parties. 4400 Chichester Ave presents an exceptional opportunity for investors seeking a diverse and income-generating commercial property. With its varied business portfolio, expansion potential, and strategic location, it promises substantial returns and long-term viability. Don't miss the chance to capitalize on this prime commercial real estate offering in Boothwyn, PA. Schedule your showing today! $825,00030 Conestoga Road Malvern, PA 19355
Courtesy: First Liberty Partners, 6105943900
View additional infoThe sale price includes all furniture, fixtures & equipment (FF&E), inventory and email list (in the 1000's). The building was purchased in 2019 and completely renovated for the current use, an Italian market & cafe. Real estate and business may not be sold separately.
Courtesy: Pantano Real Estate Inc, (302) 888-0300
View additional infoImagine your business located in one of Wilmington's most sought after locations on Pennsylvania Ave, The Devon! Welcome to 101@Devon, a dominant property located in town and close to Greenville, a visibly convenient location! Walk to the park for a call or lunch with clients in Trolley or Union hot-spots. Unique opportunity for a small business seeking to own its location! 101@Devon is 924 square feet, situated on the first floor with its own private rear entrance just off the main lobby with convenient surface parking and with outstanding views of mature landscape and seating areas, a refreshing atmosphere. Re-constructed magnificently by a careful builder/owner with a sharp eye for style. The heavy lifting has been done; all that's needed is you and your business. New exterior windows and doors create a wall of windows that allows natural light to fill the space with serene views. Open and versatile floor plan features soaring ceilings creating a space plan for the way you operate your business. Two bathrooms exist, one is ADA compliant to ease the approval path, the other is a private bathroom. The entire space is graced with low maintenance plank flooring, which allows you to create your work space freely without limitations including an area for a future kitchenette. Important improvements include: new wiring, devices, LED lights, security system and CAT5e hard wired, life safety system. Common areas of the Devon have just been re-imagined creating a new visual narrative for this well run community. Come visit 101@thedevon to see if itâs a fit for your business! Condo covers, heat cooling, electric, water sewer, basic cable. Condo fee $741 per month.
Courtesy: RE/MAX Associates-Hockessin, (302) 234-3800
View additional infoIconic North Wilmington Bar known as "The Quick Red Fox Lounge" or the "Red Fox" is now being offered for sale for the first time ever by the original owner who is retiring after a 46 year successful run. The business was established in 1978 with many improvements and upgrades throughout the years. Located on a corner lot next to a new Car Wash and adjacent to a Park and Ride facility. The Fox has a full Tavern Liquor License that will be transferred with the sale, along with all inventory, furniture, bar equipment, registers, trademark name, signage and more. With this property, you own the land, 2 parcels (.14 acre that the building is on and & .05 acre to the right where the patio is). The Fox is approximately 1200 square feet and seats 102 people within a large bar area, 19-20 bar stools, many booths, tables and corner seating. There is also an exterior patio with a covered area for any outdoor activities. The property is zoned CR-UDC -Commercial Regional and has a daily Traffic count of 33,000+ per day. The parking lot has recently been re-paved and includes 12 parking spots. The computer system has been upgraded within the last year (owned). Both bathrooms were updated recently. Commercial property that you own in N. Wilmington for a Bar/Restaurant/Tavern with a Full liquor license, operational since 1978 is hard to come by. Come check out this business opportunity and see if it may be the right fit for your next venture.
Courtesy: RE/MAX Associates-Hockessin, (302) 234-3800
View additional infoIconic North Wilmington Bar known as "The Quick Red Fox Lounge" or the "Red Fox" is now being offered for sale for the first time ever by the original owner who is retiring after a 46 year successful run. The business was established in 1978 with many improvements and upgrades throughout the years. Located on a corner lot next to a new Car Wash and adjacent to a Park and Ride facility. The Fox has a full Tavern Liquor License that will be transferred with the sale, along with all inventory, furniture, bar equipment, registers, trademark name, signage and more. With this property, you own the land, 2 parcels (.14 acre that the building is on and & .05 acre to the right where the patio is). The Fox is approximately 1200 square feet and seats 102 people within a large bar area, 19-20 bar stools, many booths, tables and corner seating. There is also an exterior patio with a covered area for any outdoor activities. The property is zoned CR-UDC -Commercial Regional and has a daily Traffic count of 33,000+ per day. The parking lot has recently been re-paved and includes 12 parking spots. The computer system has been upgraded within the last year (owned). Both bathrooms were updated recently. Commercial property that you own in N. Wilmington for a Bar/Restaurant/Tavern with a Full liquor license, operational since 1978 is hard to come by. Come check out this business opportunity and see if it may be the right fit for your next venture. $474,900321 E King Street Malvern, PA 19355
Courtesy: EXP Realty, LLC, (888) 397-7352
View additional infoStellar Location in the Heart of Malvern Borough!! Amazing opportunity to own one or both twins that are zoned mixed use with the ability to add 2 additional floors! 3+ parking spots out back for each side. This home has been updated throughout including newer roof, siding, windows, HVAC, Central Air, electrical, plumbing and more. Both twins on the second floor were renovated to create one residential residence- and it is stunning. Gorgeous kitchen, newer bathroom and bedrooms on the second floor make this an excellent option for the entrepreneur looking to live above their business or rent both for additional income. This can be partitioned off if need be but you'll want both units once you see it! Relaxing front porch and enlarged back deck for each unit. Plenty of off street private parking to be had in the rear. $474,900323 E King Street Malvern, PA 19355
Courtesy: EXP Realty, LLC, (888) 397-7352
View additional infoStellar Location in the Heart of Malvern Borough!! Rare opportunity to own one or both twins that are zoned mixed use with the ability to add 2 additional floors! This home has been updated throughout including newer roof, siding, windows, HVAC, Central Air, electrical, plumbing and more. Both twins on the second floor were renovated to create one residential residence- and it is stunning. Gorgeous newer bathroom and bedrooms on the second floor make this an excellent option for the entrepreneur looking to live above their business or rent both for additional income. This can be partitioned off if need be but you'll want both units once you see it! Relaxing front porch and enlarged back deck for each unit. Plenty of off street private parking to be had in the rear.
Courtesy: RE/MAX Hometown Realtors, (610) 566-1340
View additional infoUnique wooded 5+/- acres on 3 Parcels with 3 homes, plus remains of old stone home, a large detached Workshop/Garage, and lots of open space. Lots of Level land plus sloped areas. A peaceful setting. Keep the existing homes for your own family compound or a great Redevelopment opportunity, currently zoned LI; Limited Industrial. Many possible uses. Close to Rt 452 (Pennell Rd) & Mt Alverno Rd. Being sold AS IS. 107 Old Pennell Rd ranch home is well cared for & updated, 3-4 BRs, 2 Baths, 2 fireplaces, walk out basement, 1 car Garage, with pond & patio. 105-A Old Pennell Rd is ranch home in need of some updates & repair, it has 3 BRs, 1 Bath plus walk out basement and a large attic that could be add'l living space. 105 Old Pennell Rd is a longtime vacant home that needs major rehab or tear down. The Workshop Garage needs a roof and has its own access from Old Pennell Rd. There is also the shell of an old stone home in one corner of the property.
Courtesy: VRA Realty, (484) 800-1777
View additional info1,528 sq ft free-standing retail space rebuilt in 2016, currently beautifully fit out as a pharmacy. Ideal for a turnkey pharmacy business, this property is strategically located at a busy 4-way intersection on heavily trafficked Route 322, and includes a parking lot with 12 parking spaces. The space includes a sales floor with beautiful flooring and countertops, a register area, back rooms, a bathroom, a new security system, and a vault. Located at a prime intersection in Downingtownâs submarket known as Guthriesville, in East Brandywine Township, with traffic counts of 16,000+ vehicles per day on Horseshoe Pike (Route 322). $350,0005040 Pennell Road Aston, PA 19014
Courtesy: PK PROPERTY INC., (215) 635-5100
View additional infoWow !!! Wow !!!. , A great & safety location, 2 units ( 1 residential & 1commercial ) property , 6 cars parking , around Several national tenant , 1st floor unit had been using for CLEANER business , 1 commercial unit is vacant now, 2nd unit ( residential ) is occupied and pays $900.00 per month , many ideas for reopening business, office , ..convert for any retail business , convenient store , restaurant , ....
Courtesy: Coldwell Banker Realty, (302) 234-1888
View additional infoWelcome to 2500-2502 w. Fifth Street, this is a unique opportunity to own not just one, but two parcels of potential-filled properties, being sold together. Nestled in a serene neighborhood, this offering presents a remarkable chance for the discerning buyer to craft their dream living space. The 2502 w Fifth St. parcel introduces a charming abode featuring a cozy one-bedroom layout complemented by a versatile den, ideal for a home office or guest room, also discover a spacious closet offering ample storage, ensuring organizational bliss. Adjacent lies a thoughtfully designed bathroom, providing comfort and convenience. The ground floor unveils an inviting living room as you enter the front door, where relaxation reigns supreme, seamlessly flowing into a dining area perfect for intimate gatherings. A well-appointed kitchen rounds out this level, catering to culinary aspirations with its efficient layout and modern amenities. This home will be great for the commuting college student, or an income producing rental property. Adjacent stands 2500 w Fifth St. parcel, the main family home; boasting a generously sized four-bedroom residence brimming with possibilities. Step inside to be greeted by an expansive kitchen with a fireplace, the heart of the home, where culinary adventures await. Adjoining is a sprawling family room, bathed in natural light, fostering warmth and togetherness. Venture upstairs to discover a collection of four large bedrooms, each offering tranquility and space for personalization. A shared bath completes the upper level, ensuring comfort for all occupants. There are also two additional kitchens in the main home; one located in the basement and another small kitchen off the second family room area. Though requiring a comprehensive cleanout from attic to basement, both homes exude promise and potential, awaiting the vision of their new owner to breathe life into their spaces. With creativity and renovation, these properties stand poised to transform into havens of comfort and style, tailored to meet the needs and desires of their fortunate inhabitants. Don't miss this chance to embark on an exciting journey of rejuvenation and fulfillment in this captivating dual-parcel offering.
Courtesy: BHHS Fox & Roach-Media, (610) 566-3000
View additional infoThis property produces approximately $79,680 yearly income/$6640 monthly. There are 3 store fronts: fully updated Pizza Restaurant, long term established business($1,500 monthly). Fully updated Beauty Salon established 2010 ($1,850 monthly). Store front A (1,600 sq ft unoccupied (needs updates) ($900. monthly) 3 (2) Bedroom apartments (Monthly $765. same tenant for 25 years) ,($775. monthly same tenant 25 years ($850 same tenant for 7 years). Building insurance and liability $4500 yearly. Parking for 20+ cars. New 30 year and downspout. $7,500,000400 Lapp Road Malvern, PA 19355
Courtesy: BHHS Fox & Roach-Chadds Ford, (610) 388-3700
View additional infoA very flexible opportunity for immediate occupancy, investment potential or sub-dividable lease buyout. This 28,000 +/- SF Class A Office Building is currently fully leased until April 2027 with an NOI of $603,186 (NNN Lease). Potential lease buyout for user buyer occupant along with sub-dividable potential with lease buyout option. Great location, approximately 1 Mile from PA 76 Turnpike. Easily accessible to Route 29, Route 202 & Route 30 . Within close proximity to major residential development.
Courtesy: Zommick McMahon Commercial Real Estate, (610) 359-1100
View additional info11,912 SF building on 2.1 acres in West Grove, Chester County. Close proximity to routes 41 and 1. This property is operating as a furniture store, and includes a 3 bedroom attached apartment. Excellent owner/operator site. $1,199,999126 E Lincoln Highway Coatesville, PA 19320
Courtesy: Lexington Real Estate Partners, LLC, 6104294600
View additional infoFor sale is a newly renovated mixed use building in the heart of downtown Coatesville. Situated just off the main intersection and flanked by the new Steel City Brew Pub and Steak and Seafood restaurant on each side. Across the street sits the historic Iron Eagle restaurant , Luken Steel and Presence Bank. 126 E Lincoln Hwy is in the center of the townâs best properties. This is a great opportunity to own a piece of history and claim your stake in the revitalized city of Coatesville. The building went through an intense renovation in 2023. Most of the HVAC, plumbing, flooring and fixtures are only months old. The 7 units are fully leased including 6 apartments across the 2nd and 3rd floor and a large 3,000 SF retail unit at the ground level. The property is a great investment not only for the income it produces; but also a great piece to hold onto as the city grows. The new Coatesville train station is being finished with increased lines to Philadelphia and a possible sports complex is on the horizon. $1,700,0002810 N Monroe Street Wilmington, DE 19802
Courtesy: BHHS Fox & Roach - Hockessin, (302) 999-9999
View additional infoThis 10-unit investment is as solid as they come. This was the rectory for the old Christ Our King parish in the Ninth Ward section of Wilmington. This building was renovated by the previous owner in 2020/21. The renovation included adding separate utilities to each unit while keeping some unique features a building of this kind can offer. The building offers tenants new and upgraded kitchens and baths, private off-street parking and a basement coin operated laundry area.
Courtesy: RE/MAX Action Associates, (610) 363-2001
View additional infoCommercial Property with 2 Units Side by Side with Off Street Rear Parking and Alley Access!! Great Opportunity in Downtown Coatesville on Business Route 30!! Currently Occupied by Cricket Mobile and Top Notch Repair. The Building Size is 5,728 Square Feet and Low Property Taxes of $1,831. Central Air Heat Pump, Each Unit has a Powder Room and Unfinished Basement for Storage. The Property is Part of the Downtown Coatesville Revitalization Plan. This Plan Works to Preserve and Celebrate the Essence of Coatesvilleâs Rich Heritage while Improving Public Spaces, Enhance Downtown Residential Options and Promote Downtown Amenities and Attractions.
Courtesy: Century 21 The Real Estate Store, (610) 485-7200
View additional infoNeed a little more Office Space? Welcome to this freshly painted and very affordable property at 2412 Blueball Ave. with loads of opportunity to offer! This property is situated in the middle of Towne Center and offers a large reception area, waiting room, multiple business rooms, a full bathroom and a large parking lot for plenty of parking for your clients! The lower level features an unfinished basement offering plethora of storage space with so much more potential! There is also a walkup attic for reserve or other business opportunities! The exterior of the home offers a driveway with more than 10-12 parking spaces . Close to shopping and transportation! It is zoned R-2 which means can it be a residential property or it can also be used as a service related business such as a hair salon, Dr.'s or Dentist office, Tax Accountants, or Professional Office. The options are endless! Located just off I 95, its just 15 minutes to PHL Intâl airport and equal distant between Wilmington, DE and downtown Philadelphia. Such a perfect location! So much to offer . Call to schedule a private showing today! Motivated Seller! Bring offers!
Courtesy: RE/MAX Point Realty, (302) 426-2211
View additional infoPrime investment opportunity in a highly trafficked, popular area: a meticulously maintained mixed-use building featuring five residential apartments and a commercial office space. With a newly upgraded roof, this property is designed for optimal profitability and ease of management. Each apartment offers modern living spaces, catering to a high demand for rental units. The commercial space enhances the building's value, attracting steady business activities. A strategic acquisition for investors seeking to capitalize on both residential and commercial rental income
Courtesy: Smalls Real Estate Company, (302) 633-1985
View additional infoThere is a second property being sold together 2 unit duplex 1821 W 2nd Street Parcel# 2Wilm,De.19805 1st Floor 1 Bedroom 1 Bath second floor 2bedroom 1 bath. Conrad Street is a Mixed use property with a Garage,Office and a 2 bedroom apartment on the second Floor All units are
Courtesy: Century 21 The Real Estate Store, (610) 485-7200
View additional infoLooking for a Great Opportunity to Make Money and Have Fun while doing it, Well here it is. Well-established Ice Cream Business in Claymont De, Open Year Round, Located in a high-traffic area with ample parking. All the equipment you need to get started is included in the sale.
Courtesy: Pantano Real Estate Inc, (302) 888-0300
View additional infoWelcome to the Ninth Ward! A classic and charming community of yesteryear exuding an attention to detail and architectural flare rarely reproduced in todays modern renovation style. What we have here is an epically renovated, mixed use offering with two physical structures on an oversized City lot with proper 26R5-B Zoning. Majestic and elevated stone terrace overlooks the surrounding, commercial corridor with which the subject is sited. Wrap around and covered porch with ceiling fans provides the backdrop as you approach the main entrance. First floor is a commercial space, set up to be a daycare facility, that has approval for 12 individuals. Wainscoting and chair railing wraps the entire space, which features three spacious collaborative elements with cubbies, exposed brick built ins, a massive wall mounted TV, recessed lights, and ceiling fan. Two bathrooms service this level with granite vanities and toddler toilet provisions. Full kitchen with dark maple, soft close, shaker style cabinetry is topped with granite and flanked by a custom backsplash and stainless steel appliance package. Office is located on the rear area and has a TV which displays all cameras for the space. Last room is a staging area with sink that leads to rear, fenced in patio. Second floor provides a spacious, two bedroom apartment. As you enter, you will be greeted by a formal living area with recessed lights and a nook for a decorative element. Two bedrooms with modern closet capacity with custom light fixtures. Full bathroom with tile floor, walls, and shower stall all wrapped in glass enclosure with built ins and soaking tub to relax your stress away. Kitchen with soft close, dark maple, shaker style cabinetry is topped with granite, custom tile backsplash, stainless appliance package and laundry facility. Rear door leads to roof top deck and fire escape. Up the turned staircase to the third floor is another two bedroom apartment. Each bedroom has modern storage capacity and custom hanging light fixtures. Cozy living area to retreat to after a long days work. Kitchen with soft close, dark maple cabinetry in a shaker style with wrap around bar flanked by custom tile backsplash, stainless appliance package and topped off with laundry facilities. Access to private rear deck to relax and pass time. Accessory dwelling unit, detached in the back corner of the property, plays host to a third, two bedroom unit. Main level provides laundry facilities, half bath, kitchen and living space. Second floor is host to two spacious bedrooms and a private deck overlooking the rear patio and driveway area. All mechanicals are brand new to include water line from the street, gas line, meters and connectors, separate electric panels and meters for each unit, separate high efficiency gas fired HVAC units, separate high efficiency tankless hot water heaters for each unit, entire property security system with key pads in each of the three units in the main building, brand new branch wiring for the main building and separate electrical panels, new windows, roof, siding, poured concrete perimeter, as well as vinyl fence around the sides of the lot. Not a single millimeter was left untouched. Currently being used as an AirBnB for the two apartments in the main building, with a month to month tenant in the accessory dwelling. Main floor commercial space is turn key, 12 person daycare. nothing left to do here expect operate the daycare and either keep the AirBnB, or convert to traditional rental scenario. The true definition of a turn key, cash flowing property is being offered for sale, with the highest of fit and finish, leaving no space untouched, and no detail left out. Once the day care is operational, the pro forma is off the charts, and with the AirBnB, the sky can't even be the limit. Minimal maintenance expenditures and low operational costs mean less headache and more money to make! Start working for yourself and never look back!
Courtesy: Home Finders Real Estate Company, (302) 655-8091
View additional infoGreat Opportunity to PURCHASE your own business and previous use as a Tax Office, bathroom, a small waiting area, off street parking for your employees, and so much more! Its located on a busy street with a lot of foot traffic. How may I help you?Get property information, schedule a showing or find an agent |
|||||||||||||||||||||||||||||||||||||||||||||||||||||||||||||||||
Copyright © Metropolitan Regional Information Systems, Inc.


