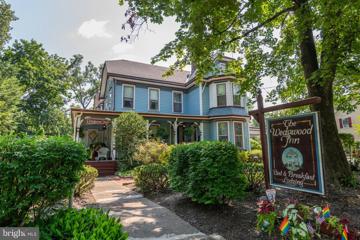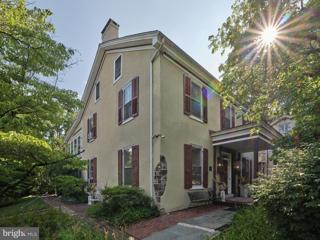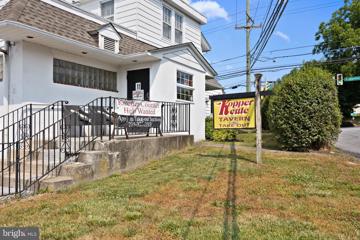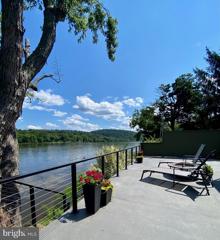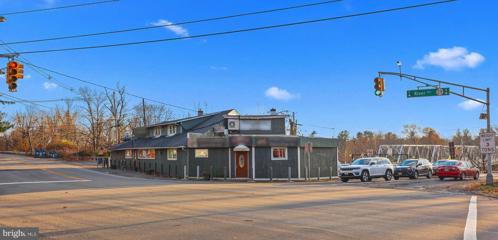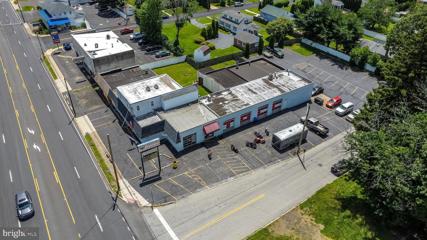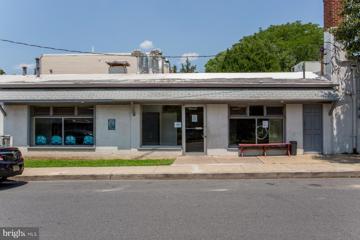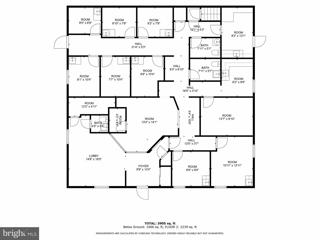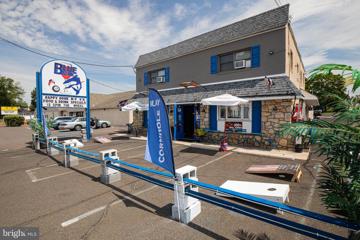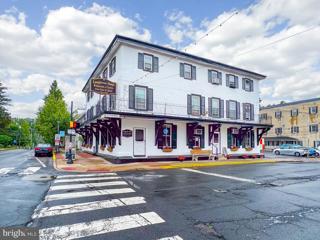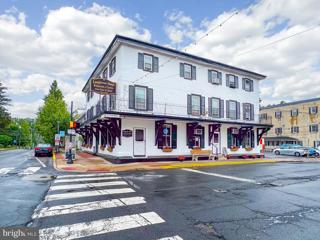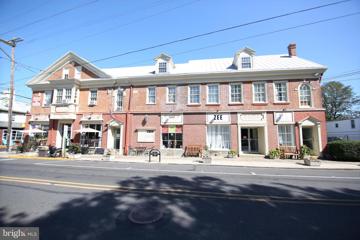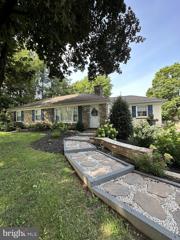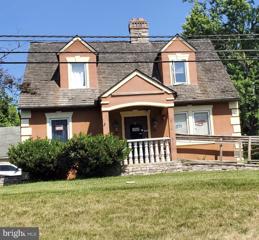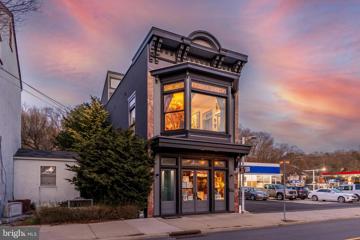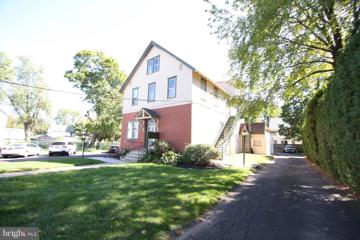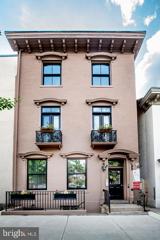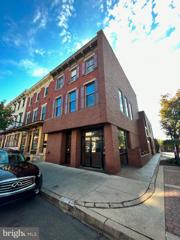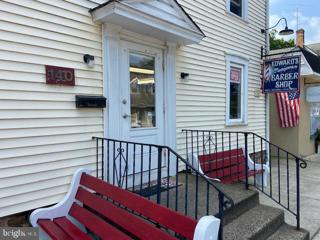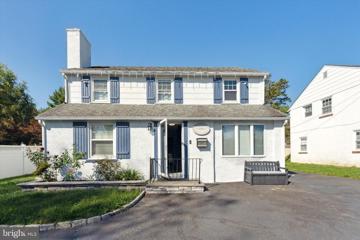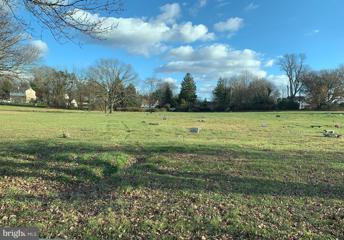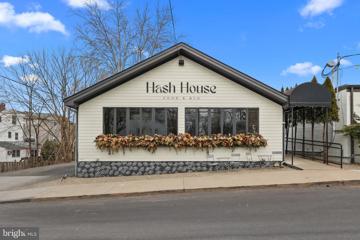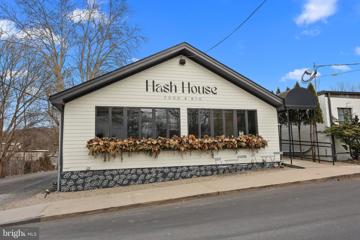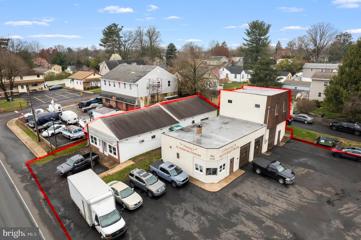 |  |
|
Penns Park PA Real Estate & Commercial for SaleWe were unable to find listings in Penns Park, PA
Showing Homes Nearby Penns Park, PA
$2,750,000111 W Bridge Street New Hope, PA 18938
Courtesy: Addison Wolfe Real Estate, (215) 862-5500
View additional infoSold separately with 10 suites or combined with 117 W. Bridge Street for a total of 18, this iconic inn is nestled along the banks of the Delaware River, and surrounded by the prettiest countryside in Bucks County. Located just an hour from Philadelphia, 90 minutes to NYC and half an hour from Princeton, New Hope has always been a favorite vacation destination for those seeking a relaxing time of art, shopping and dining. Within the National Register historic district of this vibrant riverfront village is the nationally acclaimed 1870 Wedgwood Bed & Breakfast Inn. This 6500 square foot Inn is a Wedgwood-blue Victorian "Painted Lady" listed on Bucks County Registry of Historic Places. The Inn exhibits a flourish of later Victorian architectural features including deep eaves, projecting two story bay window, a wraparound veranda with scrolled brackets, porte-cochere, and two gazebos which serve as alternative breakfast areas and event spaces. The Wedgwood Bed and Breakfast has offered perfection in lodging services since 1982 attracting both business and leisure travelers and gathering accolades and awards such as the âTripAdvisor Certificate of Excellenceâ and âInn of the Yearâ by the popular Lanier Inn Guidebook. The property is being sold turnkey - the current owners have executed every detail of the luxury bed and breakfast experience. That meticulous design provides the perfect platform for your continued success. A deep inviting wrap around porch brings you to the double door entry and the center hall with graceful staircase to the second floor suites and flanked by the first suite on your left and the formal parlor to your right. Ten foot ceilings, marvelous original detail, polished original wood floors, tall double hung and transom windows â all the hallmarks of the skill of decades of the finest craftsmen that added their artisanship to the property over the years. Ten individual guest rooms and ensuite baths, each with individual charm and unique features, are spread over the three stories of this gracious âPainted Ladyâ. Each suite has its own character with antique appointments, hand painted décor such as stenciling and murals created by local artists, a carefully chosen calm color palette, repurposed vintage lighting fixtures and so much more. With loving care the owners have created and nourished this thriving business and have successfully accomplished the very best of what defines the bed and breakfast experience. Suite features include gas and electric fireplaces, climate control, lush linens, both clawfoot soaking tubs and jetted tubs, stall showers, exposed stone, gabled ceilings, several private balconies and decks, deep carpets and area rugs, several sitting rooms, generous closet space, hand crafted moldings and more. The public areas of the Inn are just as beautiful. From intimate spaces in which to relax, like the sun porch, to the larger rooms such as the recent dining room addition, each has its own distinctive features. The dining room is also a wonderful space for events. A handsome butler pantry connects the dining room to the kitchen which is thoughtfully laid out with a huge commercial stove and expansive cabinetry and counterspace. The mudroom and side entrance open to the office at the center of the building. A full stone basement houses the multi-appliance laundry area and storage. The exterior is also exceptional! In the age of Instagram you couldnât find a better place to stage your best life photos. So many quiet seating spaces, hammocks, gazebos, picturesque red brick walkways and the sweetest to-scale recreation of one of the local covered bridges â the Van Sant covered bridge â houses a place that lovers can leave their âlove locksâ as they do on the Pont des Arts in Paris. No description of this successful Bed and Breakfast will do it justice. If you are looking for an opportunity to purchase one of the architectural icons of New Hope do not let this moment pass! $2,295,000117 W Bridge Street New Hope, PA 18938
Courtesy: Addison Wolfe Real Estate, (215) 862-5500
View additional infoSold separately, or combined with 111 W. Bridge Street, this iconic inn is nestled along the banks of the Delaware River, and surrounded by the prettiest countryside in Bucks County. In the heart of New Hopeâs historic district is the Umpleby House, the award winning Classic Revival plaster over stone eight guest suite manor house bed and breakfast built in 1833. The Umpleby House includes the manor and a delightful one bedroom, one bath two story carriage house on the same property as well as an oversized two car detached barn/garage. A successful luxury Bed and Breakfast, this approximately 4800 square foot building features the artisan craftsmanship of an historic property along with the amenities of the twenty-first century, lush lawns and landscaping and all in one of the best locations in New Hope. The business is being sold âturnkeyâ so all the contents are included to assure your future success. Named as one of âAmericaâs Favorite Townsâ by Travel and Leisure magazine, New Hope Pennsylvania is a beautiful village with a long and storied history. Located just an hour from Philadelphia, 90 minutes to NYC and half an hour from Princeton, New Hope is a wonderful location for those that like the convenience of being able to walk into a vibrant hub of shopping, restaurants and galleries but retain the relaxing feel of village life. The Umpleby house, named after William Umpleby, a local mill owner, is an elegantly refined building built on a pre-war foundation and served as headquarters for General Washingtonâs Army for six years. A Victorian-era addition was added to the rear in the late 1880s by owner Colonel Buckley. The current owners purchased and renovated Umpleby House in 1985, converting it to the eight suite upscale, luxury inn that it is now. They also added the fanciful three-tier Victorian porches in 2001. A classic front entry welcomes you to the eight guest suites of the manor home each with ensuite baths, climate control and freestanding fireplaces for an extra cozy atmosphere. All of the historic craftmanship desired by the discerning clientele is evident, nine foot ceilings, deep handcrafted moldings, random width hardwood floors, refitted antique lighting fixtures, tall double hung windows with deep window wells and other historic details. Beautifully decorated by the talented owner and local artists, the guest suites combine elegance with homey touches that keep guests returning year after year. The country style kitchen is expansive and fully functional and a caretakers apartment in the basement assures 24 hour attention to the propertyâs needs. Just a few steps away is the 523 Square Foot Carriage House which overlooks the beautiful rear yard. This popular suite features a main floor living area with woodstove and a full bath and a second floor bedroom with large balcony. An attractive two car detached barn/garage is perfect for the company vehicle as well as storage or a possible workshop. The meticulously tended grounds provide a wonderful place to relax or a photogenic backdrop for a variety of events such as family reunions, weddings or corporate gatherings. With its prime location, great ambience, historic significance and successful business history, the Umpleby House is an unbeatable opportunity for the B&B buyer.
Courtesy: Keller Williams Real Estate-Langhorne, (215) 757-6100
View additional infoThis is a landmark establishment, local favorite, extraordinarily successful Restaurant & Bar that's excelled for the past 40 years in an amazing location. The facility has 2 large kitchens, restaurant seating & bar area with liquor license, and take-out area. The spaces are very versatile in both layout and atmosphere. The various restaurant spaces can be modified to accommodate banquet area or apartment rentals. Great location, situated in a very nice, family-friendly community. Located just 2 miles off the highway, making for easy access for people traveling from a further distance. Ample parking is available. This place is truly a must-see! $2,750,00020 S Main Street New Hope, PA 18938
Courtesy: Coldwell Banker Commercial CBH, (215) 357-2880
View additional infoAbsolutely best river side location in New Hope Borough. Mixed use property on the Delaware River. Very cool and unique 2br second level residence above a first floor commercial retail space - Highly successful first level retail bakery, could be replaced with boutique coffee/tea shop or pizzeria with outdoor seating on the river balcony. Views of the Delaware are amazing and highly desirable for patron enjoyment. Plot plan detail attached in brochure. Seeking serious buyers for private showing. $1,988,0001339 River Road Titusville, NJ 08560
Courtesy: RE/MAX Properties - Newtown, (215) 968-7400
View additional infoWelcome to an extraordinary opportunity to own a thriving restaurant, bar, and liquor store nestled next to Washington Crossing State Park. This iconic establishment boasts a unique charm with its outdoor seating that directly faces the majestic Delaware River, offering breathtaking views for patrons to savor." Situated adjacent to Washington Crossing State Park, this property benefits from the historical significance and natural beauty that draw visitors year-round. The outdoor seating area provides a front-row seat to the serene Delaware River, creating a captivating ambiance. The outdoor seating doesn't just overlook the Delaware River, it also enjoys picturesque views of the towpath canal, a popular route for bicyclists and hikers. The constant flow of bicycle traffic and hikers ensures a steady stream of potential customers, making this property a hub for both locals and tourists. Proximity to Popular Routes: Located along a well-traveled path, the property enjoys high visibility and accessibility. With a 2 bedroom apartment. This versatile space seamlessly integrates a fully-equipped restaurant, a trendy bar, and a well-stocked liquor store, making it a one-stop destination for patrons seeking a diverse and enjoyable experience. The establishment is turnkey and ready for immediate operation, saving you time and effort in setting up. The bar area is designed for both style and functionality, offering a trendy atmosphere for patrons to enjoy craft cocktails, beers, and spirits. The attached liquor store is fully stocked with a wide range of alcoholic beverages, catering to both casual buyers and connoisseurs. Includes Alcohol Consumption License. "11 New Jersey Restaurants Right On The River That Youâre Guaranteed To Love"Was picked by OnlyInYourState.com $1,350,000240 York Road Warminster, PA 18974
Courtesy: Suburban City Realty, LLC
View additional infoAn amazing opportunity for either an investment or your new business location. Prominent corner property located in the heart of Warminster. This property consists of 3 tax parcels with 2 buildings. A great mix of flex space and retail offering many options for a new business. Currently used as a custom motorcycle shop. Parking for 35+ vehicles. Incredible visibility with 43,000+ VPD. $1,500,00099 S Main Street Lambertville, NJ 08530
Courtesy: Corcoran Sawyer Smith, (609) 397-7900
View additional infoEntrepreneur and Investor Opportunity in Highly Desirable Lambertville, NJ. Owner retiring -- Three separate income producing properties with solid track records. 1 -- Successful Laundromat with an established customer base having been at this location for over 25 years! Run your own business or hire a manager for this highly profitable, recession proof, cash business. Well-maintained newer equipment with card and coin features. Owner will share financials with qualified interested parties. 2 -- High traffic Commercial Retail Location. Collect rent from this long term tenant. 3 -- Newly renovated One Bedroom Apartment. Great location a stone's throw from Lambertville's nicest park with quick access to the towpath. Rents continue to climb in Lambertville with demand far outpacing inventory.
Courtesy: BHHS Fox & Roach-Doylestown, (215) 348-1700
View additional infoIf you are in need of medical or professional office space this condo is the perfect choice. Situated in a high-profile Doylestown Borough setting, this attractive, brick Atrium office complex was the longtime occupancy of a well-respected Doylestown Internal Medicine group. Their office consists of two units 2 South and 3 South comprising a total of 2350' sq ft with an additional 1600' sq ft basement that is partially finished. Completely turn-key, there will be likely no need to make any changes other than adding your choice of decorator paint color or carpet. The lobby area has a double closet and single closet, a bathroom and (16) recessed/hi-hat lighting with an outside exit to interior courtyard. The reception area has laminate flooring, (3) built-in desks, storage closet and (9) recessed lights. The front of the unit offers (2) exam rooms with overhead lighting , laminate floors and vanity sinks, one room with a wall countertop. The center of the unit provides an office space with laminate flooring and (6) recessed lights, hallway wall countertop and workroom with laminate flooring, overhead lighting and storage cabinets with sink. In addition, there is a 2nd bath. The rear of the unit has a storage closet, the 3rd bath, kitchen with laminate flooring, sink, tiled backsplash, built-in seating and front door outdoor access. (6) more exam rooms are found in this area, all with laminate flooring, overhead/recessed lighting and vanity sinks with another outdoor exit to courtyard. Through out the office space you will find tasteful crown molding and chair rail trim with window treatments and blinds that will stay. The basement provides additional square footage if needed with an already finished area that can serve the staff needs. Best of all, since this office consists of 2 units so you can revert back to separate spaces to lease for additional income. Don't delay, make your appointment today to tour this wonderful office opportunity! $1,600,000119 York Road Warminster, PA 18974
Courtesy: KW Commercial, (215) 664-1091
View additional infoOwn this 0.54-acre lot with 3,500 SF building on a heavily traveled road in Warminster, PA. Easy access to Turnpike and just off the Montgomery County border. Restaurant and Bar Business: The property features a fully operational restaurant and bar business that has gained a strong reputation in the local community and beyond. Income-Generating Apartment: Above the commercial space, the property includes a spacious and well-appointed 3-bedroom apartment that serves as an additional source of income. This apartment can be rented out for residential purposes. Opportunity for Growth: With a successful restaurant and bar business already in place, there is ample room for growth and expansion. The property's layout and size offer the potential for hosting events, introducing themed nights, or even expanding the menu to cater to diverse tastes. Established restaurant and bar business with a loyal customer base. Valuable liquor license available. Turnkey operation with FF&E, ready for immediate ownership. Income-generating apartment adds to the property's revenue potential. Strategic location with high visibility and accessibility. Room for growth and expansion of the business. $2,500,000100 W Maple Avenue Langhorne, PA 19047
Courtesy: Keller Williams Real Estate-Langhorne, (215) 757-6100
View additional infoThis historic building was built in 1704! Itâs very likely that while George Washington was passing through, he could have stopped for a beer or a bite to eat. Itâs quite an unusual facility having 12 rental rooms, 2 apartments, a restaurant and a bar. The first floor consists of the restaurant entry, bar entry, stairs to the upper floor rentals, and a door to the separate apartment. The door from the parking lot leads to the restaurant which has an R license that can be transfer anywhere in the county.T ypical of a tavern, there is newer carpet over wood floors, cozy wood walls, 8â ceilings and some painted drywall. The coffered ceiling and recessed lighting adds to the ambience, making it attractive and inviting. The second dining area is dominated by a non-functioning hearth fireplace with a gas stove insert and also adds ambience. The general condition is stunning. The front door on Bellevue Avenue leads to the bar. There are approximately 14-15 seats at the bar, 2 high tops and tables as well for seating. The bar contains wells for drinks, a triple sink, ice sink, 2 beer coolers and the necessary equipment and taps for a full-service establishment. The keg cooler remains in the basement allowing more space for the bar area. Vinyl floors line the bar area protect against spills and heavy foot traffic. The intimacy of the room invites a comfortable setting for guests, and youâll see the regular crowd shuffle in! From the side of the bar is a door to the separate menâs and ladiesâ rooms and a stairway to the upper floor rentals. Behind the bar the large gourmet kitchen containing two 6 burner ranges, a grill, 2 fryers, prep table, dishwashing area, a small cooler and a walk-in cooler attached to the side of the building with interior access and a smaller 2nd walk-in. The kitchen will excite professional chefs! Nearby the kitchen contains the office. Work your way to the basement accessed from interior stairs and is used for storage and beverage coolers. Letâs talk about the rental rooms! Upstairs there are 8 rental rooms from a common hallway plus two shared bathrooms. Each room offers a separate entrance, a window, indoor/outdoor carpeting and 9â ceilings. The next up floor rentals have windows to a balcony that isnât in use. Common baths have vinyl flooring, single showers, and a toilet and sink. The fire alarm system is in place and looks to be appropriate to have access to an emergency stairway. The top floor is like the floor below where youâll find 4 rental rooms that share a single bath. Also on that floor is a full one-bedroom apartment with a private bath. This floor also has access to the emergency stairway and each room contains windows and common heating. Accessed from Maple Avenue from a separate doorway there is a two-bedroom townhome apartment. Enter the living room, a kitchen and laundry on the first floor, two bedrooms and a bath on the second floor. It also offers a basement for extra storage. Included in the price is the real estate, business, liquor license, equipment, and chattel. $2,500,000100 W Maple Avenue Langhorne, PA 19047
Courtesy: Keller Williams Real Estate-Langhorne, (215) 757-6100
View additional infoThis historic building was built in 1704! Itâs very likely that while George Washington was passing through, he could have stopped for a beer or a bite to eat. Itâs quite an unusual facility having 12 rental rooms, 2 apartments, a restaurant and a bar. The first floor consists of the restaurant entry, bar entry, stairs to the upper floor rentals, and a door to the separate apartment. The door from the parking lot leads to the restaurant which has an R license which can be transferred anywhere in the county. Typical of a tavern, there is newer carpet over wood floors, cozy wood walls, 8â ceilings and some painted drywall. The coffered ceiling and recessed lighting adds to the ambience, making it attractive and inviting. The second dining area is dominated by a non-functioning hearth fireplace with a gas stove insert and also adds ambience. The general condition is stunning. The front door on Bellevue Avenue leads to the bar. There are approximately 14-15 seats at the bar, 2 high tops and tables as well for seating. The bar contains wells for drinks, a triple sink, ice sink, 2 beer coolers and the necessary equipment and taps for a full-service establishment. The keg cooler remains in the basement allowing more space for the bar area. Vinyl floors line the bar area protect against spills and heavy foot traffic. The intimacy of the room invites a comfortable setting for guests, and youâll see the regular crowd shuffle in! From the side of the bar is a door to the separate menâs and ladiesâ rooms and a stairway to the upper floor rentals. Behind the bar the large gourmet kitchen containing two 6 burner ranges, a grill, 2 fryers, prep table, dish washing area, a small cooler and a walk-in cooler attached to the side of the building with interior access and a smaller 2nd walk-in. The kitchen will excite professional chefs! Nearby the kitchen contains the office. Work your way to the basement accessed from interior stairs and is used for storage and beverage coolers. Letâs talk about the rental rooms! Upstairs there are 8 rental rooms from a common hallway plus two shared bathrooms. Each room offers a separate entrance, a window, indoor/outdoor carpeting and 9â ceilings. The next up floor rentals have windows to a balcony that isnât in use. Common baths have vinyl flooring, single showers, and a toilet and sink. The fire alarm system is in place and looks to be appropriate to have access to an emergency stairway. The top floor is like the floor below where youâll find 4 rental rooms that share a single bath. Also on that floor is a full one-bedroom apartment with a private bath. This floor also has access to the emergency stairway and each room contains windows and common heating. Accessed from Maple Avenue from a separate doorway there is a two-bedroom town-home apartment. Enter the living room, a kitchen and laundry on the first floor, two bedrooms and a bath on the second floor. It also offers a basement for extra storage. Included in the price is the real estate, business, liquor license, equipment, and chattel. $2,299,999106 S Bellevue Avenue Langhorne, PA 19047
Courtesy: Robin Kemmerer Associates Inc, (215) 949-0810
View additional infoWelcome to the Hicks House in historic Langhorne Boro. This 20 unit mixed use investment property is home to a famous breakfast/lunch bistro, a hair salon, an exterminator, a beauty salon, a paving company, and a psychologist just to name a few of the busy tenants. Located on the National registry for historic property the site is located across from the Historic Langhorne Hotel, across the street from the Langhorne Peace Center and the Four Lane Ends gardens. Call today for the building particulars and to schedule a private showing. $120,000Xxxx-Xx , Warrington, PA 18976
Courtesy: Iron Valley Real Estate Doylestown, (267) 703-5050
View additional infoEstablished Restaurant with Top Reviews - Business Sale Only - Great opportunity in an excellent location! Own this successful restaurant in a highly sought-after location! Surrounded by both new and established housing. Do not contact owner or staff. Call Agent. Estimated at 1600 sq ft and seating for 35+. $1,299,000527 E County Line Road Hatboro, PA 19040
Courtesy: M Riccardi Agency Inc, (215) 752-4200
View additional infoMany possibilities abound and are approved for this large 3/4 acre property with 100 feet road frontage on busy section of County Line Road just off the traffic lighted corner at Centennial Road. Currently being used as a residence with large 2400 foot custom ranch home 4 bedrooms and 3 full bathrooms. A detached 2 story oversize garage sits behind the property with plenty of parking and businesses on both sides. Large finished basement with bedroom and full bathroom. Home can easily be used as combination business and personal use as the lower level could be an apartment or offices with separate entrance. Zoned commercial, township allows for many uses and conditional uses. Property at corner with traffic light which adjoins this property can be purchased also at additional cost to increase the property to 1.25 acres with multiple buildings. $899,000819 Easton Road Warrington, PA 18976
Courtesy: EXP Realty, LLC, (888) 397-7352
View additional infoThis premium half acre parcel on Warrington Township's busiest thoroughfare is adjacent to the township's premium and popular Italian restaurant Allessio's. Spacious, rectangular parking is shared on one side with the restaurant, and on the other side with Hilltop Lane. The copper and cedar roof on the 2700 square foot building was replaced in the last five years and this high traffic location is suitable for a law firm or other business office in search of prominent exposure in Central Bucks County. (Remodeling will be necessary.) Ownership envisions a legal condominium ownership structure, and looks forward to working with motivated buyers with vision looking for premium property in Central Bucks County with exceptional traffic count.
Courtesy: Callaway Henderson Sotheby's Int'l-Lambertville, (609) 397-1974
View additional infoDiscover the charm, luxury and convenience of this historic converted Firehouse located in the heart of quaint Lambertville! The renovation was lucky to be overseen by an artist with a keen eye. Once Fleetwing Fire Co. to what is now, Hook & Ladder, a custom home w retail/business space below. Featured in the New York Times, Fleetwing Fire Co had a simple beginning, then along came a clever owner with an extraordinary vision creating a special opportunity for the next lucky steward. The handsome front is graced with brick and intricate original woodwork details and corbels. A private entry leads to an unexpected home. The 2nd level features hardwood flooring throughout with an expansive chefâs kitchen having leathered granite counters, stainless appliances, wine fridge, double dishwasher drawers and a 6-burner gas stove w/griddle, a custom hood and decorative tile backsplash. The massive island offers loads of storage space and plenty of seating and all open to the impressive living room. Original wooden lacework embellishes the archway to the living room featuring a sizable bay window and soaring ceiling height. Envision relaxing in a luxury bathroom with a jetted tub and steam shower. Completing this level is a spacious main bedroom with a vaulted ceiling, generous closet space and a conveniently stashed laundry. The 2nd bedroom is tucked on its own level and has easy access to the rooftop deck with 360* panoramic city views, an ideal space to relax, entertain and dine alfresco style. A ground level commercial/retail/storefront space with windows that command the attention of passersby, beckoning them to come on in and stay a while. Itâs perfect for entrepreneurial pursuits or hobbies or lease out to one of the many shop keepers in town. The original tin ceiling still embellishes this one-of-a-kind space, warmed by the wainscoting and wood floors. A powder room is tucked toward the back as well as a separate office. Live here, work here, create the life you've always wanted!
Courtesy: Robin Kemmerer Associates Inc, (215) 949-0810
View additional infoWelcome to 140 East Richardson Avenue, located in the heart of historic Langhorne Boro. This 1868 professional building was home to the original Middletown school . Renovated over the years to include 3 levels with rear addition. The first floor is home to 2 separate businesses with their own private powder rooms and a public hall bathroom. The second floor consists of 3 independent offices and a public powder room. The private third floor is an office with powder room. There is a total of 6 professional office spaces. The foundation is basement and crawl space with the back addition built on a slab. Each unit has their own independent utilities . Yearly income is $ 75,300 Yearly Expenses are as follows trash-1572 water and sewer-1827 There are 20 parking spaces with 2 separate driveways. The roof was replaced in 2019. Freshly painted inside and outside. There is a fire escape located on the right side of the building. Call today to schedule a showing
Courtesy: Keller Williams Real Estate-Doylestown, (215) 340-5700
View additional infoCharming Neo-Classical Office Space in Historic Doylestown Boro, Southeastern Pennsylvania Welcome to this exceptional office space available for rent or purchase in the heart of Doylestown Boro. With its Neo-Classical architecture and prime location, this office space offers a unique blend of historic charm and modern amenities, making it an ideal setting for businesses seeking a professional and inspiring workplace. With quick access to major roads, the area boasts a thriving business and cultural district, with numerous shops, restaurants, and amenities within walking distance. The space consists of an executive office, conference room, 3 smaller private work spaces, 2 bathrooms and 2 parking spaces. The landlord may be willing to subdivide so please inquire if you need less space. The primary spaces enjoy natural light, creating an inviting and motivating atmosphere. The well appointed conference room is perfect for team meetings, presentations, and client discussions. Convenience and security is a top priority with three separate entrances. Two entrances open up onto Court Street, offering excellent visibility and accessibility for clients and visitors. A third entrance at the rear of the of the building offers access for employees and visitors from the parking lot. The lease includes two off-street parking spaces, a valuable amenity in a bustling area like Doylestown Boro. Snow removal and trash removal services are included, giving you peace of mind during inclement weather and ensuring a clean and professional environment year-round. With its historic Neo-Classical architecture and convenient location in Doylestown Boro, this office space offers a prestigious address for your business. Contact us today to schedule a viewing and take the first step toward making this space your business's new home. $2,395,00034 W State Street Doylestown, PA 18901
Courtesy: RE/MAX Elite, (215) 328-4800
View additional infoStep into the prime opportunity of the thriving heart of Doylestown! Boasting a nearby parking lot and 2 expansive floors totaling over 4000 sq. ft., this gem offers a canvas of potential for savvy real estate investors or aspiring restaurateurs. Picture the possibilities with ample dining space, multiple private dining areas, and the allure of potential outdoor dining â creating a unique and inviting atmosphere. For the visionary investor or those expanding their culinary venture, this restaurant includes a fully equipped commercial kitchen and bar and liquor license INCLUDED, simplifying the journey to success. Enhance customer experience with restrooms on each dining floor, adding a touch of sophistication. Located in the sought-out area of Doylestown, this property is a canvas waiting for your creative touch. While it awaits your personal flair, consider the opportunity to turn this into a culinary haven, taking advantage of the thriving Doylestown locale. Your dream restaurant or expansion project begins here, where potential meets prime location!
Courtesy: BHHS Fox & Roach-Doylestown, (215) 348-1700
View additional info$469,000419 N York Road Hatboro, PA 19040
Courtesy: Market Force Realty, (866) 993-8585
View additional infoOpportunity is knocking! If you are looking to live at the property and have an office in the same building on a busy N York Rd in Hatboro with high visibility and huge potential to expand your business, look no further! A street sign is already in place, just install your business name and reap the benefits of free advertisement. Private parking offers five spots, but is big enough for additional two if needed. As you enter the property, there are two office spaces on the right with a partial bath in one of the rooms. On the left side is a large area with a modern stone fireplace that can serve as additional space for reception, meeting room, extra office space or family room. As you explore further, first floor offers open concept kitchen with a bar, stainless steel appliances installed in 2021-2022, such as Bosh dishwasher and smart Samsung electric stove with air fryer, Samsung refrigirator with build-in tablet, Alexa enabled faucet with hand free sensor, new kitchen cabinets with soft closing doors, granite counter tops, marble look alike tiles throughout, and many custom smart features for comfort. Another partial bath completes the first floor. The whole house is equipped with dimmable spotlights throughout the house and smart switches, starting from outdoor to the basement and even attic fan can be control with an app from your phone, If you forget to turn off the lights, no need to go back in the house, Itâs a great security feature to have when you are on vacation and want to make your house look like itâs not vacant. All floors are new, installed in 2020, the whole space was painted through in 2020 with neutral colors that goes well with any type of furniture. Second floor offers gorgeous, spacious European style full bathroom with heated floors and bidet toilet seat attachment system. There is a washer/dryer on the second floor, as well as additional laundry unit in the basement. Each floor has separate electric meters, two new Lenox air conditioners 2020. One electric heat pump on a second floor and gas hook up for the ground floor. Both floors have smart thermostats with options to remotely control the temperature via an app. Outdoor privet backyard has travertine patio that is never too hot on sunny days and has plenty of space for gardening, entertaining and relaxing. If you wish to rent the second floor, there is a separate privet stairs from the back of the building. Another list of great features of this gem is Hatboro-Horsham Award winning school district and the property is in walking proximity to downtown that has many unique shops, restaurants, annual car shows and fun parties for residents. Donât miss an opportunity to buy a property in a fast growing area with rapidly appreciating values! Book your showing today, before itâs gone.
Courtesy: Home Real Estate Professionals, (215) 424-4663
View additional infoTHIS IS A FULLY OPERATIONAL CEMETERY. 239,350 SQ FEET AC. GREAT LOCATION, ENTRANCE ON STREET ROAD BUILDING HAS PRIVATE OFFICE AND RECEPTION SPACE This property consist of approx 39 acres
Courtesy: Smires & Associates, (609) 259-1414
View additional infoWelcome to the Hash House in the heart of Lambertville's Commercial District! Are you interested in opening your own restaurant in this quaint and charming town? This commercial space features an open and airy space with lots of natural sunlight and vaulted ceilings with skylights. The dining room has been recently renovated and has additional seating at the bar. Kitchen is immaculate with an dedicated employee bathroom and all equipment included in the sale. An inventory list is available upon request. Kitchen has direct access to back patio with walk-in freezer and Bilco doors down to the full dry basement with plenty of storage. The space is zoned C-3 with handicap accessible ramps and ADA compliant bathroom. This fantastic opportunity is truly turn key. Lambertville is well known for its diverse food scene, eclectic shopping, and unique history & Hash House provides a vibrant setting for a Brunch Restaurant. Outdoor seating available as well! Hash House is open 7 days a week from 8am-3pm. Brand New AC unit and HWH is newer as well. Great frontage/visibility in Lambertville's North End. The current lease rate is $6,696 and includes sewer, taxes, & insurance. Gas/Electric/Water Bill is approximately $1,200/month. Contact me today as this excellent opportunity won't last long!
Courtesy: Smires & Associates, (609) 259-1414
View additional infoWelcome to 236 N Union Street. Building and Business Opportunity for Sale. The Building is zoned C-3 with handicap accessible ramps and ADA compliant bathroom. The Hash House is in the heart of Lambertville's Commercial District! Are you interested in opening your own restaurant in this quaint and charming town? This commercial space features an open and airy space with lots of natural sunlight and vaulted ceilings with skylights. The dining room has been recently renovated and has additional seating at the bar. Kitchen is immaculate with a dedicated employee bathroom and all equipment included in the sale. An inventory list is available. Kitchen has direct access to back patio with walk-in freezer and Bilco doors down to the full dry basement with plenty of storage. This fantastic opportunity is truly turn key. Lambertville is well known for its diverse food scene, eclectic shopping, and unique history & Hash House provides a vibrant setting for a Brunch Restaurant. Outdoor seating available as well! Hash House is open 7 days a week from 8am-3pm. Brand New AC unit and HWH is newer as well. Great frontage/visibility in Lambertville's North End.
Courtesy: ROI National Realty Corp, (215) 395-8011
View additional infoThe sale includes 1710 Brownsville and 1712 Brownsville - Two commercial buildings for sale. Operated as a mechanical shop for more than 40 years. Sale consist of: 1712 Brownsville Rd Features: - 3 bays (two 10 ft doors and one 12 ft door) - reception - 2nd floor office with full bath - 3100 sq ft 1710 Brownsville Rd features: - 2000 sq ft building currently used as a mechanical storage/work area but could be converted into offices facing Brownsville Road. These properties represent a prime opportunity for businesses seeking commercial real estate. Currently owner occupied and delivered vacant. Some equipment included in the sale. How may I help you?Get property information, schedule a showing or find an agent |
|||||||||||||||||||||||||||||||||||||||||||||||||||||||||||||||||
Copyright © Metropolitan Regional Information Systems, Inc.


