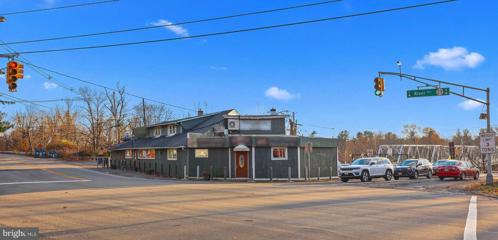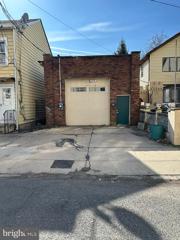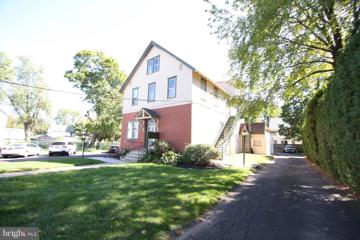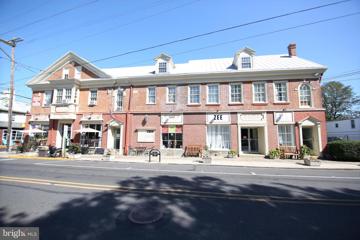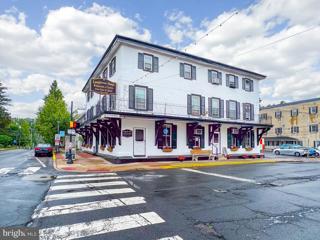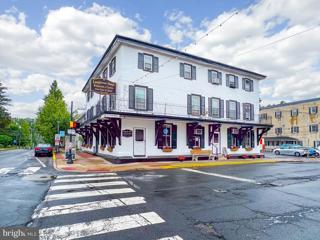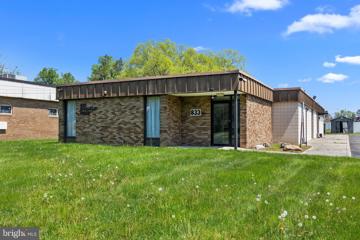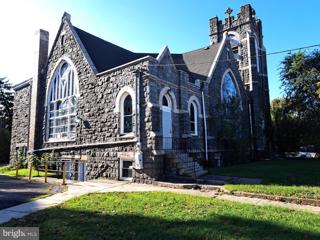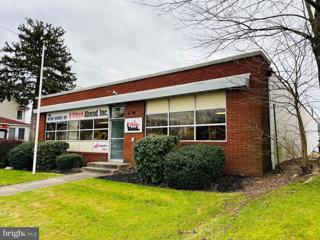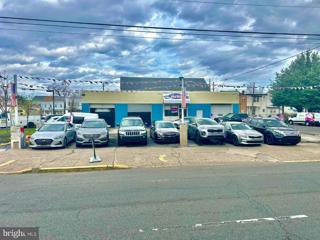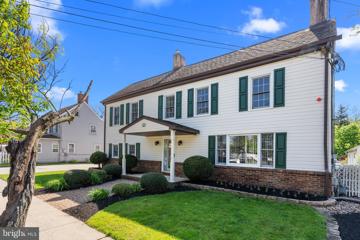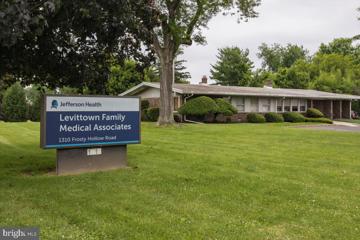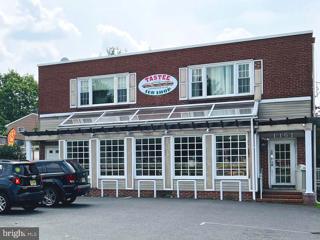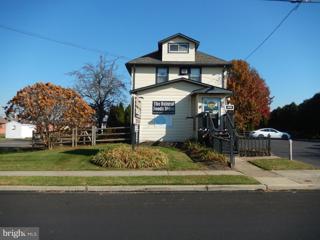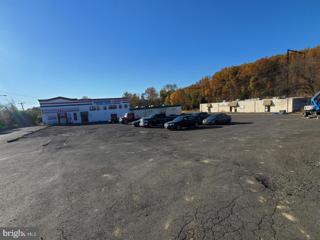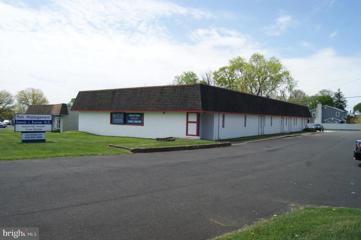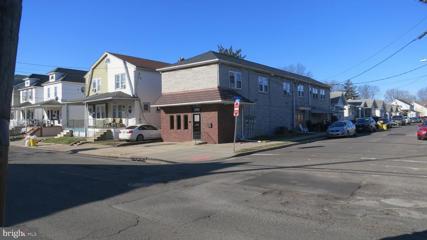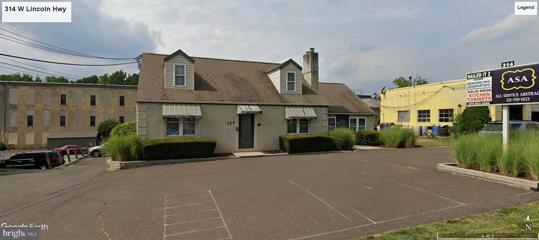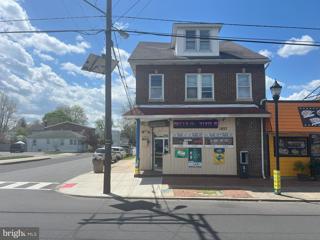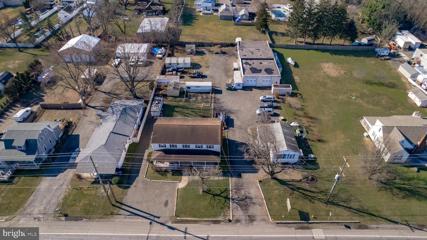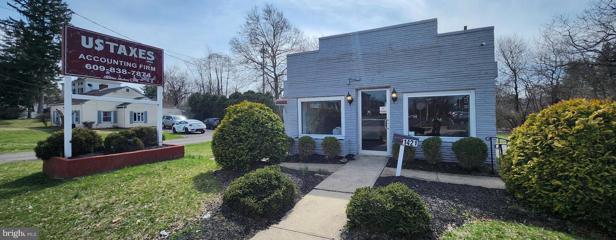 |  |
|
Lower Makefield PA Real Estate & Commercial for SaleWe were unable to find listings in Lower Makefield, PA
Showing Homes Nearby Lower Makefield, PA
$1,850,0001339 River Road Titusville, NJ 08560
Courtesy: RE/MAX Properties - Newtown, (215) 968-7400
View additional infoNestled adjacent to the serene Washington Crossing State Park, boasting breathtaking waterfront vistas of the majestic Delaware River, awaits an exceptional business opportunity. Presenting an established, thriving turnkey establishment encompassing a bar, restaurant, and package goods deli, this property is primed for success. Fully furnished and equipped with a comprehensive array of amenities including a full kitchen, fryers, coolers, and taps, this property is ready for operation. Unlock its full potential by undertaking renovations and expansions, or reconfigure the layout to maximize its prime riverfront location. Visualize an expanded patio area complete with covered seating and an outdoor bar, offering patrons a coveted waterfront dining experience. The strategic locale benefits from its proximity to the pedestrian-friendly bridge, D&R Canal towpath, and the bustling Washington Crossing State Park, ensuring a steady stream of potential clientele. Furthermore, the nearby Route 29 corridor draws in visitors from Lambertville and New Hope, enhancing the property's visibility and patronage. Boasting over 4000 square feet of space, the building also features a private entrance to a two-bedroom apartment, ideal for an owner-operator or generating additional rental income. Included in the sale are a valuable liquor license, the real estate itself, the established business, and all accompanying furniture and fixtures. Don't miss out on the opportunity to own a piece of flourishing riverfront commerce and hospitality. $159,90021 College Street Trenton, NJ 08611
Courtesy: RE/MAX ONE Realty, (856) 722-8090
View additional infoWell built all masonry building great for storage or ideal for a small contractor's building. High ceiling and plenty of space. Ready for immediate occupancy. Property being sold as is.
Courtesy: Robin Kemmerer Associates Inc, (215) 949-0810
View additional infoWelcome to 140 East Richardson Avenue, located in the heart of historic Langhorne Boro. This 1868 professional building was home to the original Middletown school . Renovated over the years to include 3 levels with rear addition. The first floor is home to 2 separate businesses with their own private powder rooms and a public hall bathroom. The second floor consists of 3 independent offices and a public powder room. The private third floor is an office with powder room. There is a total of 6 professional office spaces. The foundation is basement and crawl space with the back addition built on a slab. Each unit has their own independent utilities . Yearly income is $ 75,300 Yearly Expenses are as follows trash-1572 water and sewer-1827 There are 20 parking spaces with 2 separate driveways. The roof was replaced in 2019. Freshly painted inside and outside. There is a fire escape located on the right side of the building. Call today to schedule a showing $2,299,999106 S Bellevue Avenue Langhorne, PA 19047
Courtesy: Robin Kemmerer Associates Inc, (215) 949-0810
View additional infoWelcome to the Hicks House in historic Langhorne Boro. This 20 unit mixed use investment property is home to a famous breakfast/lunch bistro, a hair salon, an exterminator, a beauty salon, a paving company, and a psychologist just to name a few of the busy tenants. Located on the National registry for historic property the site is located across from the Historic Langhorne Hotel, across the street from the Langhorne Peace Center and the Four Lane Ends gardens. Call today for the building particulars and to schedule a private showing. $2,500,000100 W Maple Avenue Langhorne, PA 19047
Courtesy: Keller Williams Real Estate-Langhorne, (215) 757-6100
View additional infoThis historic building was built in 1704! Itâs very likely that while George Washington was passing through, he could have stopped for a beer or a bite to eat. Itâs quite an unusual facility having 12 rental rooms, 2 apartments, a restaurant and a bar. The first floor consists of the restaurant entry, bar entry, stairs to the upper floor rentals, and a door to the separate apartment. The door from the parking lot leads to the restaurant which has an R license that can be transfer anywhere in the county.T ypical of a tavern, there is newer carpet over wood floors, cozy wood walls, 8â ceilings and some painted drywall. The coffered ceiling and recessed lighting adds to the ambience, making it attractive and inviting. The second dining area is dominated by a non-functioning hearth fireplace with a gas stove insert and also adds ambience. The general condition is stunning. The front door on Bellevue Avenue leads to the bar. There are approximately 14-15 seats at the bar, 2 high tops and tables as well for seating. The bar contains wells for drinks, a triple sink, ice sink, 2 beer coolers and the necessary equipment and taps for a full-service establishment. The keg cooler remains in the basement allowing more space for the bar area. Vinyl floors line the bar area protect against spills and heavy foot traffic. The intimacy of the room invites a comfortable setting for guests, and youâll see the regular crowd shuffle in! From the side of the bar is a door to the separate menâs and ladiesâ rooms and a stairway to the upper floor rentals. Behind the bar the large gourmet kitchen containing two 6 burner ranges, a grill, 2 fryers, prep table, dishwashing area, a small cooler and a walk-in cooler attached to the side of the building with interior access and a smaller 2nd walk-in. The kitchen will excite professional chefs! Nearby the kitchen contains the office. Work your way to the basement accessed from interior stairs and is used for storage and beverage coolers. Letâs talk about the rental rooms! Upstairs there are 8 rental rooms from a common hallway plus two shared bathrooms. Each room offers a separate entrance, a window, indoor/outdoor carpeting and 9â ceilings. The next up floor rentals have windows to a balcony that isnât in use. Common baths have vinyl flooring, single showers, and a toilet and sink. The fire alarm system is in place and looks to be appropriate to have access to an emergency stairway. The top floor is like the floor below where youâll find 4 rental rooms that share a single bath. Also on that floor is a full one-bedroom apartment with a private bath. This floor also has access to the emergency stairway and each room contains windows and common heating. Accessed from Maple Avenue from a separate doorway there is a two-bedroom townhome apartment. Enter the living room, a kitchen and laundry on the first floor, two bedrooms and a bath on the second floor. It also offers a basement for extra storage. Included in the price is the real estate, business, liquor license, equipment, and chattel. $2,500,000100 W Maple Avenue Langhorne, PA 19047
Courtesy: Keller Williams Real Estate-Langhorne, (215) 757-6100
View additional infoThis historic building was built in 1704! Itâs very likely that while George Washington was passing through, he could have stopped for a beer or a bite to eat. Itâs quite an unusual facility having 12 rental rooms, 2 apartments, a restaurant and a bar. The first floor consists of the restaurant entry, bar entry, stairs to the upper floor rentals, and a door to the separate apartment. The door from the parking lot leads to the restaurant which has an R license which can be transferred anywhere in the county. Typical of a tavern, there is newer carpet over wood floors, cozy wood walls, 8â ceilings and some painted drywall. The coffered ceiling and recessed lighting adds to the ambience, making it attractive and inviting. The second dining area is dominated by a non-functioning hearth fireplace with a gas stove insert and also adds ambience. The general condition is stunning. The front door on Bellevue Avenue leads to the bar. There are approximately 14-15 seats at the bar, 2 high tops and tables as well for seating. The bar contains wells for drinks, a triple sink, ice sink, 2 beer coolers and the necessary equipment and taps for a full-service establishment. The keg cooler remains in the basement allowing more space for the bar area. Vinyl floors line the bar area protect against spills and heavy foot traffic. The intimacy of the room invites a comfortable setting for guests, and youâll see the regular crowd shuffle in! From the side of the bar is a door to the separate menâs and ladiesâ rooms and a stairway to the upper floor rentals. Behind the bar the large gourmet kitchen containing two 6 burner ranges, a grill, 2 fryers, prep table, dish washing area, a small cooler and a walk-in cooler attached to the side of the building with interior access and a smaller 2nd walk-in. The kitchen will excite professional chefs! Nearby the kitchen contains the office. Work your way to the basement accessed from interior stairs and is used for storage and beverage coolers. Letâs talk about the rental rooms! Upstairs there are 8 rental rooms from a common hallway plus two shared bathrooms. Each room offers a separate entrance, a window, indoor/outdoor carpeting and 9â ceilings. The next up floor rentals have windows to a balcony that isnât in use. Common baths have vinyl flooring, single showers, and a toilet and sink. The fire alarm system is in place and looks to be appropriate to have access to an emergency stairway. The top floor is like the floor below where youâll find 4 rental rooms that share a single bath. Also on that floor is a full one-bedroom apartment with a private bath. This floor also has access to the emergency stairway and each room contains windows and common heating. Accessed from Maple Avenue from a separate doorway there is a two-bedroom town-home apartment. Enter the living room, a kitchen and laundry on the first floor, two bedrooms and a bath on the second floor. It also offers a basement for extra storage. Included in the price is the real estate, business, liquor license, equipment, and chattel.
Courtesy: Finca Realty, LLC, (609) 606-2040
View additional infoUnlock the full potential of this prime vacant lot nestled within an industrial/commercial zone! With endless possibilities, envision constructing your ideal commercial building or warehouse in this coveted location. Currently serving as a convenient parking lot for trailers and trucks, Buyer is responsible to very with Ewing two and to conduct due diligence. $650,000833 Durham Road Langhorne, PA 19047
Courtesy: Equity Pennsylvania Real Estate, (267) 522-8112
View additional infoPrime Commercial Opportunity !.Welcome to an exceptional investment opportunity nestled in the heart of Langhorne, PA. This commercial property offers a strategic location with high visibility and accessibility, making it ideal for a range of businesses.Currently set up as a medical building offering 4,198 sqft .Entering into the building ,the front door leads to a decent sized waiting area and powder room. Past the administrative area is a hallway to the nine (9) exam rooms. A total of three (3) additional powder room, on (1) full bath, lab room, and large conference/training room and four (4) consult rooms or offices are also included beyond exam rooms.Whether you're an established enterprise looking to expand or an entrepreneur seeking a prime location to launch your venture, this commercial property at 833 Durham Rd presents an unparalleled opportunity to capitalize on the thriving market of Langhorne, PA.
Courtesy: Segal LaBate Commercial Real Estate, (609) 394-7557
View additional infoThis sale includes a 4,105-square-foot church building with an additional lot. The property is located in the City of Trenton, New Jersey. It is identified on the municipal tax map as Block 28203 Lots 6 and 7. The main sanctuary has a semi-circular seating design with a seating capacity of approximately 250 parishioners. It needs a moderate renovation before use. The facility has a lower-level community room that can be used for multiple events, male and female bathrooms, additional rooms that can be converted into storage space, and a catering kitchen. Mojar repair needs to be done to refurbish the low level. The facility will need a new central heating and cooling system. Parking space for twenty-plus cars. Immediate access to US Route 1 and 295 via South and North Olden Ave and NJ Hwy 33.
Courtesy: BHHS Fox & Roach Hopewell Valley, (609) 737-9100
View additional infoA great home for your business! Well maintained 4,000 sf single story building- currently configured as 2,400 sf office/retail space with 1,600 sf flex/warehouse/manufacturing space plus 400 sf garage for additional storage. Great visibility on Route One with prominent signage available. Improvements include: New HVAC system 2024; New Roof 2023; New sewer line 2023; LED lighting in office areas - 2022. Sale or Lease
Courtesy: Garcia Realtors, (609) 396-3400
View additional infoOpportunity Sale...!!! Automotive Mechanic Workshop for sale in Hamilton, NJ operating for more than 7 years. Excellent corner with high volume of daily traffic. There has always been a Mechanic Workshop on this corner. Mechanical Workshop consists of 3 garages, waiting room, 3 offices, bathroom, lunch area, security equipment, lockers and puncher for employees and parking for 15 to 20 cars. The Mechanic Workshop is sold with safety equipment, furniture and tools. $650,000418 Main Street Tullytown, PA 19007
Courtesy: Keller Williams Real Estate - Newtown, (215) 860-4200
View additional infoInvestor alert! Residential/Business opportunity in historic Tullytown Borough.Welcome to this expansive 4-bedroom, 2.5-bathroom home boasting a remarkable 5-car garage, and separate 2 bedroom 2-bathroom apartment in Pennsbury School District, offering both luxurious living spaces and practical amenities. This property features individual utility setups for the main house, garage, and apartment. You have the flexibility to reside in one section and lease out the others FIRST FLOOR: Enter into the inviting living room featuring a cozy fireplace, perfect for gatherings or showcasing your favorite decor. The adjacent dining room provides an elegant setting for meals. The kitchen is a chef's dream, featuring cherry cabinets, granite countertops, and Bruce hardwood flooring. Enjoy natural light in the family room with skylights, while the laundry room conveniently hosts a half bath. Additional features include a mudroom, office/workshop, and a secure 4500 lb Meilink Gibraltar TL30 Safe. The basement houses mechanicals, and the property boasts 200 amp service with a separate meter, 4-zone gas baseboard heat, and 2-zone central A/C. SECOND FLOOR: Upstairs, find four spacious bedrooms and two well-appointed bathrooms, one with a stall shower and the other with a tub. A second fireplace adds warmth and charm, while attic storage provides practicality. 5-CAR GARAGE: The expansive garage offers 1200 sq ft of space (26âx48â)with 10â ceilings, constructed with 2x6 framing and fiber mesh concrete. A pitched floor with a drain ensures cleanliness, while 100 amp service with a separate meter and receptacles every 6â provide convenience. Two front doors with openers and a garage door with a ramp to the backyard enhance accessibility. Additionally, a temperature-controlled mechanical room ensures optimal conditions. 2-BEDROOM APARTMENT: A separate 2-bedroom, 2-bathroom apartment offers vaulted ceilings with skylights, a custom kitchen, and a large second bath with a washer and dryer. Ample storage, central air, and 150 amp service with a separate meter add to the apartment's appeal. OUTDOOR AMENITIES: The property sits on a generous .67-acre fenced yard, paver walkways and patio and driveway parking, complete with a 12âx24â one-car garage with electric and heat, as well as a 8âx10â storage shed. This exceptional property offers a rare combination of elegance, functionality, and versatility, making it a must-see for discerning buyers. Situated in Tullytown Borough, this property presents an unparalleled chance for an homeowner/investor with foresight to elevate it to new heights.
Courtesy: RE/MAX Centre Realtors, (215) 343-8200
View additional infoGreat opportunity to own a commercial property in Bucks County. Convenient location to all major highways. Building currently used as a Medical office. Main level features include reception area with waiting room, 3 private offices, several examination/consultation rooms, 2 common areas currently used as an employee kitchen/break room and 3 bathrooms. The lower level features 4 additional offices, 3 exam rooms and 1 bath. Corner lot with ample parking. Call to schedule your appointment today. $1,150,0001161 Lawrence Road Trenton, NJ 08648
Courtesy: BHHS Fox & Roach Hopewell Valley, (609) 737-9100
View additional infoLocation, Location ! Midway between Rider University and Notre Dame High School on Route 206 in Lawrenceville, this well maintained property is ready for new owners. The existing Sub shop is an area institution with 2,100 sf of floor space, expandable with another 600 sf first floor vacant office/retail space. The kitchen features a convection oven with hood, a walk in fridge as well as other kitchen equipment- list available. The property features a 5 space parking lot in the front as well as a large 15 space lot in the rear. The Second floor features a 1 bedroom apartment and a 3 bedroom apartment - both recently renovated. The large full basement has over 2,000 sf of storage space. All spaces except the 600 sf office/retail space, are leased and occupied on a month to month basis. Property is well suited for an owner/user for the first floor restaurant/retail space who can offset expenses with income from the 2nd floor tenants. Please do not speak to Sub shop employees as this is an on-going business. Kitchen equipment is in an âas is - where isâ condition.
Courtesy: United Properties Realty, (267) 243-5353
View additional infoProfessional use building located in Middletown Township Bucks County. many possibilties in uses in this free standing building with ample parking. Lots of exposure to traffic.
Courtesy: Homestarr Realty, 2153555565
View additional infoSituated in a prime location on the corner of Veterans Highway and Frosty Hollow, these professionally zoned parcels are being sold together. Let the busy thoroughfare direct consumers and customers in droves to your new professional building or put in some work to the current one. 1129 is the first parcel which holds a 3500 square foot two-story professional building chock full of space for one big business or multiple ones. Bathrooms on both floors, kitchen on the first floor and about 1700 square feet per floor, lots of open big space on each floor. There is a detached two-car garage with a second floor 1 bedroom located at the rear of the property. The second parcel known as 1127 Frosty Hollow Road Tax Parcel #22-039-043 consists of a 1920's bungalow in need of either a massive renovation or removed if plan on using the two lots to building a professional building . Both properties are serviced with 1 account for water and sewer with Bucks County Water and sewer authority. Will not sell separately. The Zoning allows for many options such as: salesman, studio, office facility for an architect, engineer, broker, dentist, physician, psychiatrist, insurance agent, land surveyor, lawyer, musician, realtor or accountant; office facility of a minister, rabbi or other religious leader, provided the office is open to public or congregation. Contact the township for more information on all the possibilities this awesome location has! Additional photos to be added soon.
Courtesy: Keller Williams Real Estate-Langhorne, (215) 757-6100
View additional infoUnique Opportunity to Own This Property on a Large Double Lot With Many Potential Uses. Property Extends From Hulmeville Ave to Noeland Ave. First Floor Was Used as a Store and on the 2nd Floor a 2 Bedroom, 1 Bath Apartment with a Spacious Attic that could be a Converted to a Bedroom. The Apartment Has a Separate Entrance. Commercial Refrigerators are Included Along with the Store Shelving. Commercial SS Sink in the Kitchen of the Store. A Half Bath in the Store Area. Partially Finished Basement With Storage. Oversized 2 Car Garage with Storage Along With a Shed. This Comes With a Large Driveway and Ample Parking. It is Zoned Residential, Can Be Converted Back to a Single Home. Possible Sub Division, Professional Office, Store, Beauty Salon the Possibilities are Endless. Located Close to RT1, I 295, Langhorne Train Station For Easy Commuting. Close to Shopping and Restaurants. In the Outstanding Neshaminy School District. Don't Miss Your Opportunity to Own This Unique Property. Check With Penndel Boro for Zoning Approval. Property Sold "as is". Buyer is Responsible for Inspection and Certificate of Occupancy from Penndel Boro.
Courtesy: Homestarr Realty, 2153555565
View additional infoSituated in a prime location on the corner of Veterans Highway and Frosty Hollow, these professionally zoned parcels are being sold together. Let the busy thoroughfare direct consumers and customers in droves to your new professional building or put in some work to the current one. 1129 is the first parcel which holds a 3500 square foot two-story professional building chock full of space for one big business or multiple ones. Bathrooms on both floors, kitchen on the first floor and about 1700 square feet per floor, lots of open big space on each floor. There is a detached two-car garage with a second floor 1 bedroom located at the rear of the property. The second parcel known as 1127 Frosty Hollow Road Tax Parcel #22-039-043 consists of a 1920's bungalow in need of either a massive renovation or removed if plan on using the two lots to building a professional building . Both properties are serviced with 1 account for water and sewer with Bucks County Water and sewer authority. Will not sell separately. The Zoning allows for many options such as: salesman, studio, office facility for an architect, engineer, broker, dentist, physician, psychiatrist, insurance agent, land surveyor, lawyer, musician, realtor or accountant; office facility of a minister, rabbi or other religious leader, provided the office is open to public or congregation. Contact the township for more information on all the possibilities this awesome location has! Additional photos to be added soon. $6,000,00050 Hulmeville Ave Penndel, PA 19047
Courtesy: Coldwell Banker Hearthside Realtors, (215) 379-2002
View additional infoGreat Location! Location! Walk to Langhorne SEPTA Station and Close to Philadelphia & New Jersey! With 6.15 acres its a Great opportunity for many industries to set up or do business. Whether you are looking for a Industrial Warehouse, retail. trucking or to develop something this is a great property to see. This property offers multiple divided buildings that can be leased to various tenants or combined for a large user. This property building area is approx. 91000 plus sq. ft.(The main building consists of approx. 80,000 sq feet in sections of approx. 47,800 Sq. Ft. in a three story building including approx. 2500 sq ft of offices. plus two attached adjoining one story buildings of approx. 12,400 and 25,550 square feet. There is a detached building of approx. 10,500 square feet that can be divide for three separate occupants). Conveniently located to major arteries and transportation for easy access. Don't miss it!
Courtesy: BHHS Fox & Roach -Yardley/Newtown, (215) 860-9300
View additional infoWelcome to 1854 Veterans Highway! This huge single story building is in great condition and currently is in use as a medical facility. Build out features multiple exam rooms, offices, storage, utility, kitchens and rest rooms. Carpeted with drop ceiling, recessed lighting, alarm system, one year old roof and more. Super location, great visibility with multiple street ingress/egress. Giant parking lot will accommodate up to 60 vehicles! Current P Zoning allows for many uses. Convenient to major highways. Great opportunity awaits!
Courtesy: BHHS Fox & Roach-Princeton Junction, (609) 799-2022
View additional infoGreat investment property in Hamilton Township on main road. Large office space on first floor with two income producing apartments on 2nd floor. The first floor office space is currently being used by the owner is aproxamently 1360 sq. ft. It has the potential to be devided into two seperate offices. On the 2nd floor there are two appartments the two bedroom which was updated is currently renting for $1260 p/m and the one bedroom is renting for $1100 p/m. All units have seperate utilities. There is also a full basement for storage. The roof was replaced in 2020 and the HVAC for the office was replaced in 2023. Township Zoning only allows for office space in commercial portion of property.
Courtesy: John E. Kitchen Shay Real Estate, (215) 579-8578
View additional infoMain Building: 2100 sq ft professional office that could be ideal for an existing business looking to expand its operations. Upscale interior finishes with a low maintenance exterior. This unit features two finished levels with 2 bathrooms and a basement storage area with a 3rd bathroom. Units 1 - 4 are at the back side of the property with additional lot parking and easy access , There are two upper and two lower units. All units are seperately metered for electric. Many of the HVAC units have been replaced, new decking and new stairways compliment the rear units. Rents are projected at $750 - $1,000 per month.
Courtesy: Coldwell Banker Residential Brokerage - Princeton, (609) 921-1411
View additional infoRare opportunity to own this mixed-use property and the business. Situated on a prime location on main street in Hamilton. It boasts a storefront convenient store with more than 800 SF and equipped with an ATM machine and a lottery terminal. Two rental units, unit one is 2-beds 1 bath and unit two is 3 beds and 1 bath. Each unit has its own separate entrance and separate utility meters. Currently the 3-bed unit is rented and the 2-bed unit is owner occupied. The 1000+sf finished attic offers extra living space and storage. Basement has two spacious rooms on two different levels which offer ample of storage. A parking lot is just across the street. BRAND NEW DELI CASE. Property is Strictly SOLD AS IS. $1,500,0002317 Edgely Road Levittown, PA 19057
Courtesy: Long & Foster Real Estate, Inc., (215) 968-6703
View additional infoWelcome to an incredible opportunity in the heart of Bristol Township! This parcel is one of a kind boasting two residential units and a large building in the back which was formerly operated as a body-shop featuring a small office and a (5) bay garage. The property features 146â of frontage on Edgely Avenue and it is 250â deep on each side making it just under one acre. This allows for a tremendous amount of parking and storage for the rear shop, while still having plenty of room for each residence to host nice rear yard and two separate driveways to enter the property. The main house is an extremely spacious 4 bedroom, 2.5 bath colonial featuring over 3,000 sq feet. This home has private parking in the front for (3) cars, along with a private driveway that can easily fit (3+) cars and a full front porch across the entire length of the home. Walking inside you will find a foyer with a center staircase finished with new flooring and a large formal living room just to the right of the foyer. To the left of the foyer you will find a dining room positioned in the front of the house which is just off the kitchen. The back left of this home has a very open and spacious kitchen featuring a peninsula separating the main cooking area and the eat-in portion of the kitchen. The kitchen has an ample amount of cabinet space along with a vinyl floor, dishwasher, garbage disposal and electric cooking. The back right hand corner of the main house plays home to the family room which features a wood burning fireplace and a sliding door that opens to the yard. The second floor of this home hosts a main bedroom with a private bath along with 3 additional bedrooms with a hall bathroom. There is a full unfinished basement and central air with 2 zones. The second home on this property is a single story rancher with a long term tenant featuring 2 bedrooms and 1.5 baths. The rear of this parcel is where there lies incredible value as it features a large (5) bay cinder block garage complete with a paint booth and a bay that has a lift. The one garage has a built-in pit perfect for working under a car without having to put it up on a lift. There is so much exterior space outside of the three structures which is ideal for any future business. Property is being sold âas isâ with the buyer being solely responsible for any repairs and/or certifications necessary to obtain financing and the use and occupancy from Bristol Township. Please inquire directly with Bristol Township about any proposed business uses as the Seller makes no representation as what the property can be used for. Public records does not reflect any information for the larger colonial or the shop in the rear. Square footage in listing only reflects total square footage between the two homes. Does not include the rear body shop.
Courtesy: Realty Mark Advantage, (856) 457-4900
View additional infoLocated at 1421 Nottingham Way in Hamilton, New Jersey, this commercial property offers an exceptional opportunity for businesses seeking a prime location. Situated in a bustling area with high visibility, this property boasts a strategic position for attracting both foot and vehicular traffic. Spanning 1100 sqft square feet, the property features a versatile layout suitable for various business ventures, including retail, office space, or professional services. The well-maintained exterior presents an inviting façade, contributing to the property's curb appeal and drawing attention from passersby. Upon entering, visitors are greeted by a spacious interior characterized by [insert notable features such as high ceilings, large windows, etc.], creating an open and welcoming atmosphere. The layout allows for flexible customization to accommodate the specific needs of tenants, whether it be for retail displays, office workstations, or client consultations. Ample parking facilities ensure convenient access for customers and employees alike, enhancing the property's accessibility and attractiveness. Additionally, the surrounding area is home to a diverse mix of businesses, fostering a vibrant commercial community and potential synergy among neighboring establishments. With its desirable location, adaptable space, and excellent visibility, 1421 Nottingham Way presents a compelling opportunity for businesses seeking a dynamic environment to thrive and grow. Whether establishing a new venture or expanding an existing enterprise, this property offers the ideal foundation for success in the heart of Hamilton, New Jersey. How may I help you?Get property information, schedule a showing or find an agent |
|||||||||||||||||||||||||||||||||||||||||||||||||||||||||||||||||
Copyright © Metropolitan Regional Information Systems, Inc.


