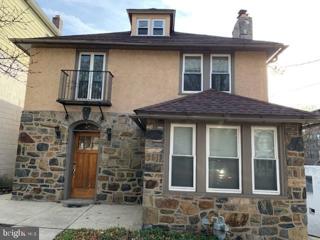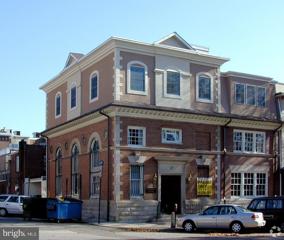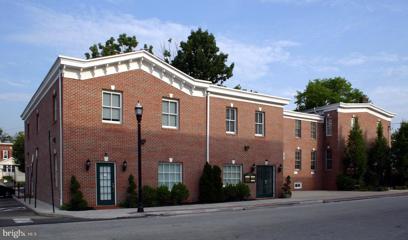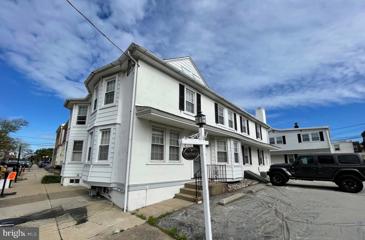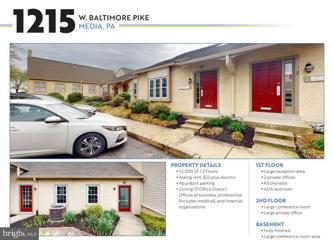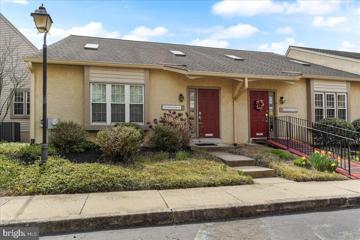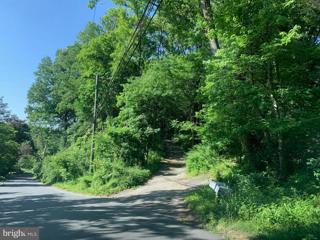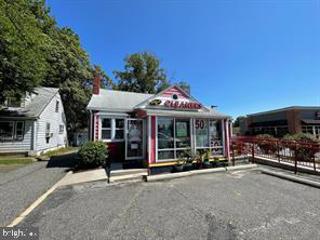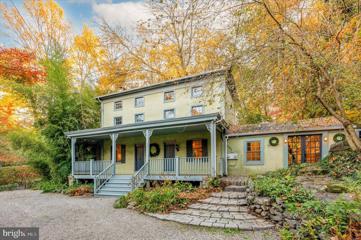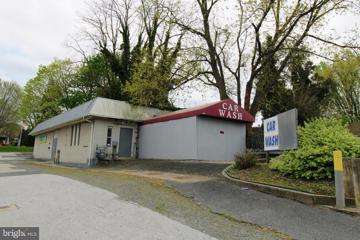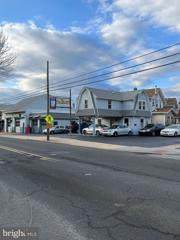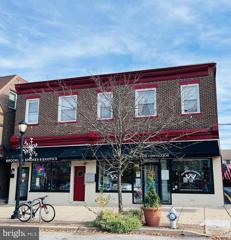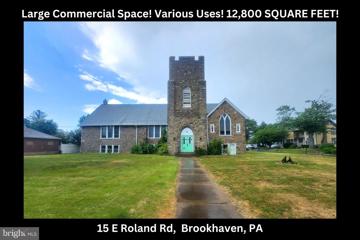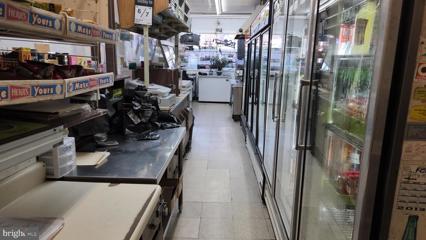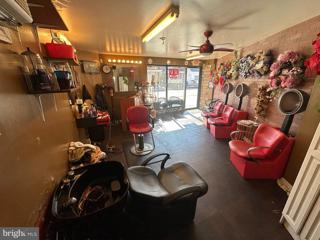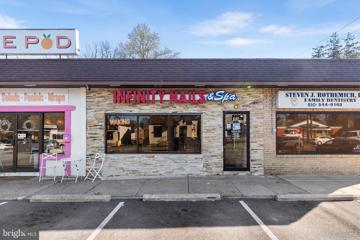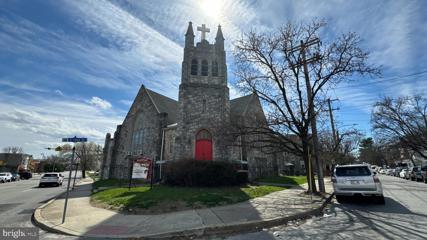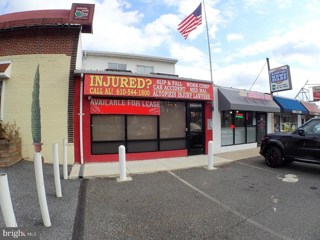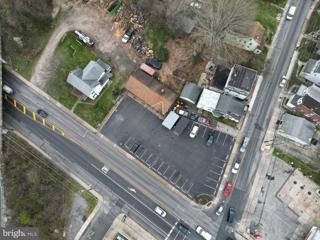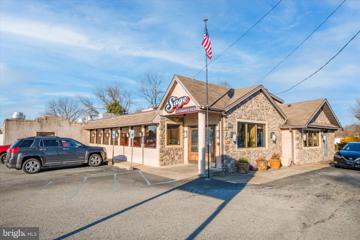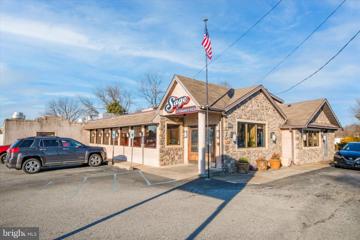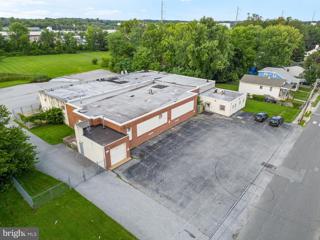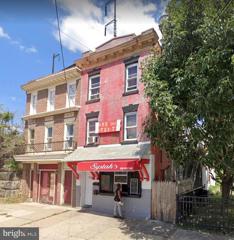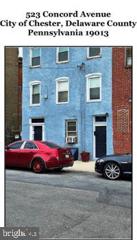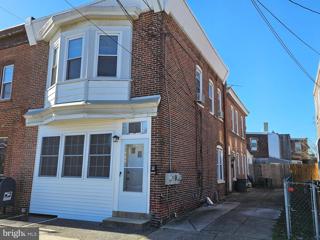|
Elwyn PA Real Estate & Commercial for Sale
Elwyn real estate listings include condos, townhomes, and single family homes for sale.
Commercial properties are also available.
If you like to see a property, contact Elwyn real estate agent to arrange a tour
today! We were unable to find listings in Elwyn, PA
Showing Homes Nearby Elwyn, PA
Courtesy: Zommick McMahon Commercial Real Estate, (610) 359-1100
View additional info+/- 2,700 sf stone building - conveniently located right on Baltimore Ave, within walking distance to the downtown areas of Media. +/- 1,808 sf, 2 floor office suite that is nicely appointed with hardwood floors, and a fireplace. There are 6 office areas, a reception area, a full kitchen, a full bathroom, and a powder room. +/- 900 sf walk out, finished basement suite with powder room. HBO zoning, with dedicated, off-street parking in back of the building. $895,00017 Veterans Square Media, PA 19063
Courtesy: Zommick McMahon Commercial Real Estate, (610) 359-1100
View additional info+/- 4,500 Sf Professional Office Building Beautiful Brick Construction, Elevator Served Located at the corner of Veterans Square and Jasper St - in the heart of Downtown Media 1/2 Block from the Delaware County Courthouse $1,495,00014 S Jackson Street Media, PA 19063
Courtesy: Zommick McMahon Commercial Real Estate, (610) 359-1100
View additional info+/- 7,524 SF Office Building in Media with 4 off-street parking spaces. There are two Tax Id's for this property - 26-00-00482-00, and 26-00-00667-01. Located less than 1 mile from Blue Route (I-476) Minutes from Downtown Media Excellent access to major roadways (252, Route 1, 320) Owner would consider holding a mortgage - call for details! $969,0009 W Front Street Media, PA 19063
Courtesy: SCOTT REALTY GROUP, (610) 891-8300
View additional info2 Excellently located office buildings on the property. Total SF +/- 4,200 SF. Front building is approximately 2,200 SF of Office Space. The rear building is approximately 2,000 SF, divided into 2 suites with private entrance. Many possible user/investor scenarios. One block from the court house. Short walk to Restaurants & shops in downtown Media.
Courtesy: Omega Commerical Real Estate, Inc., (610) 616-4604
View additional info
Courtesy: Compass RE, (610) 822-3356
View additional infoLooking for a spacious and well-renovated commercial office space? Look no further! This 1600 square foot office space is located in the heart of Media, along the bustling Baltimore Pike Corridor has everything you need to get your business up and running. The entire interior was beautifully renovated in 2017, and it shows. This unit has been thoughtfully updated with recessed lighting, plenty of outlets and tech needs, neutral paint, new carpet, upgraded bathrooms, and a new steel front door with a digital door code. On the main level, you'll find a large bullpen area perfect for your team to work together in, along with 2 private conference rooms for meetings or client presentations. There's also a bathroom with a grab bar and a kitchenette that leads out to an outdoor courtyard. Upstairs, there is an additional conference room, a third private office and another bathroom. Need storage space? No problem - the basement is large and offers ample room for all your storage needs. The upstairs may be rented out to a tenant if you don't need all of the space. Location is key, and this office space is conveniently situated between the Granite Run Promenade and the new Wawa Train Station. With easy access to downtown Media, route 1, 476 and 452, commuting is a breeze. The icing on the cake? The $175 monthly association fee HAS BEEN PAID IN FULL FOR 2024!! The association covers all exterior maintenance, lawncare, and trash. Plus, the association fee has already been paid in full for the year. Don't miss out on this fantastic opportunity - schedule a viewing today! (we believe public records contains an incorrect number for the square footage, the seller has estimated it's approximately 1600.)
Courtesy: RE/MAX Hometown Realtors, (610) 566-1340
View additional infoUnique wooded 5+/- acres on 3 Parcels with 3 homes, plus remains of old stone home, a large detached Workshop/Garage, and lots of open space. Lots of Level land plus sloped areas. A peaceful setting. Keep the existing homes for your own family compound or a great Redevelopment opportunity, currently zoned LI; Limited Industrial. Many possible uses. Close to Rt 452 (Pennell Rd) & Mt Alverno Rd. Being sold AS IS. 107 Old Pennell Rd ranch home is well cared for & updated, 3-4 BRs, 2 Baths, 2 fireplaces, walk out basement, 1 car Garage, with pond & patio. 105-A Old Pennell Rd is ranch home in need of some updates & repair, it has 3 BRs, 1 Bath plus walk out basement and a large attic that could be add'l living space. 105 Old Pennell Rd is a longtime vacant home that needs major rehab or tear down. The Workshop Garage needs a roof and has its own access from Old Pennell Rd. There is also the shell of an old stone home in one corner of the property. $380,0005040 Pennell Road Aston, PA 19014
Courtesy: PK PROPERTY INC., (215) 635-5100
View additional infoWow !!! Wow !!!. , A great & safety location, 2 units ( 1 residential & 1commercial ) property , 6 cars parking , around Several national tenant , 1st floor unit had been using for CLEANER business , 1 commercial unit is vacant now, 2nd unit ( residential ) is occupied and pays $900.00 per month , many ideas for reopening business, office , ..convert for any retail business , convenient store , restaurant , ....
Courtesy: Compass RE, (610) 822-3356
View additional infoIntroducing the Foreman House, an absolutely incredible opportunity to purchase a stunningly renovated 1830âs federal style home that was originally part of the Thomas Leiper Estate. Uniquely zoned for Residential, Commercial, and Industrial use, the property has been home to families, as well as entrepreneurs, inventors, craftsmen and artists. This property offers a blend of residential and commercial space, making it the perfect opportunity for those seeking a one-of-a-kind residential or business experience. Surrounded by nature yet ideally located just minutes off I476 and I95 and close to both the Swarthmore and Wallingford train stations, this home sits adjacent to Leiper Park and is surrounded on two sides by Springhaven Country Club and the other by Avondale Road and Crum Creek. Both sides of the home have ample parking and offer a sense of seclusion with canopies of mature trees, lush greenery and breathtaking locally harvested quarry stone. With over 3000 sq ft, this home boasts eye-catching original crown molding, curved stairs cases, stained glass, two gas fireplaces and exposed brick. It exudes character, history and charm yet has been tastefully updated with every modern amenity needed to thrive in business and residential living. The original random width hardwood and modern concrete floors throughout add a touch of sophistication and reflect the perfect blend of old and new. The first floor features a large entry foyer with custom shelving and a HUGE studio with soaring vaulted ceilings, modern kitchen, built in shelving and access to the enchanting rear patio (perfect for alfresco entertaining). This space has limitless potential as office, industrial or residential space and is truly remarkable. There are also two additional rooms that could be used for a myriad of purposes (including meeting rooms, bedrooms, conference roomsâ¦), a glorious sun porch and a perfectly placed full bathroom with stained glass. The second floor has a separate entrance with a private deck offering lovely views overlooking the spring-fed waterfall and brook. With a blend of old-world charm and modern amenities, the recently renovated kitchen has a built-in eating area, closet space and impressive living area with plenty of sunlight. The curved stairs lead you to the ensuite bedroom which features a vintage-modernized full bath and soaking tub. The Foreman House offers infinite possibilities as both an extraordinary family home or an exceptional workspace and investment opportunity in a highly desirable location in the award-winning Wallingford-Swarthmore School District. Schedule your showing today to learn more about this remarkable property!
Courtesy: Kingsway Realty - Lancaster, (717) 569-8701
View additional infoExceptional opportunity! Highly visible commercial building that was previously used as a car wash. Currently vacant and being sold âAs Isâ.
Courtesy: Springer Realty Group, (484) 498-4000
View additional infoAuto Shop for Sale in Delaware County, PA Well established Auto Service & Repair Facility with great visibility on highly traveled Edgmont Avenue (RT352) in Parkside Boro. Sale includes 2 adjacent parcels and 2 buildings with 229' of road frontage on Route 352 from the corner of East Forestview Road to the corner of East Elbon Road. There is ample parking for an estimated 25 vehicles. The property includes two 1 Bed 1 Bath Apartments for additional income. Zoned C1 Commercial which allows many different uses. See document section for Zoning Map and Description. Auto Shop has Storefront Office, Parts Room, 2 Bathrooms, 6 Service Bays, 4 Lifts, a pit, and 4 Overhead Doors. Shop Equipment, furniture, and computer system will be included in the sale. Commercial Lease with purchase of assets is available. *24 hour notice required for all showings and listing agent must be present. Contact Listing Agent for Showings* $1,795,00013 S Chester Road Swarthmore, PA 19081
Courtesy: Compass RE, (610) 822-3356
View additional infoPrime Investment Opportunity in the Heart of Swarthmore ! Welcome to 13-15 South Chester Road, a prestigious, well maintained, 4-unit apartment building with 2 commercial spaces located in the bustling commercial district of Swarthmore. This unique property offers an exceptional investment opportunity with its prime location, potential for additional rental income, and recent upgrades. Each of the four one-bedroom, one-bathroom units offers a desirable layout with functional kitchens, full baths, ample closet space, providing residents with comfortable and practical living spaces. With stable annual leases for the residential units, this property offers a reliable income stream for investors. Two, street-level commercial spaces provide an ideal opportunity for businesses to thrive in a vibrant and high-traffic area. Brooklyn Exotics has a large store front, plus several storage rooms in the back, along with full bath and internal basement access. Pilates Connexion has beautifully set up main space, two baths, and external basement access. Please note that commercial spaces have potential to be joined as one large space totaling 3090 sqft. Currently, all units are occupied, showcasing the property's attractiveness to long-term tenants. In the bustling downtown area of Swarthmore, where parking can often be a challenge, this property stands out with its offering of private assigned parking for each unit. Residents can enjoy the convenience and peace of mind that comes with having dedicated parking spaces, ensuring easy access and alleviating the typical parking concerns associated with urban living. There is also potential with unused space on the third floor ( approx 2/3 size of 2nd floor footage) with possible expanding the rental portfolio and increasing revenue. Buyer will have to go thru approval and obtain permits from Township. - New Underground Sewage System ( August 2023): A recent upgrade to the building's infrastructure ensures modern functionality and peace of mind for both residents and commercial tenants. - Detailed income and expense information is available for review, providing transparency and confidence for potential investors. The existing rents, currently under market value, present a compelling opportunity for potential buyers to increase rental income. Location is a prime, across from the Swarthmore train station as well as prestigious Swarthmore College campus. Contact us today to learn more about this prime property and take the next step towards securing a valuable asset in a thriving community.
Courtesy: EXP Realty, LLC, (888) 397-7352
View additional infoGreat Opportunity for a Savvy Investor. Available former Church with several classrooms and a 1 bedroom apartment that offers over 12,800 sq ft of space. Located on a busy street close to I-95, 476, and Commodore Barry Bridge. The actual mailing address is 2801 Edgmont St, Brookhaven. Currently being used as storage and warehouse. Commercial zoning in place. The current owner has spent hundreds of thousands of dollars in updates to meet the current code for safety. Featured is a Large 1 Bedroom apartment that have been completely renovated. Great space for a owner or on sight manager to live. Great Opportunity to keep as warehouse, convert back to a church, storage facility, school, daycare, or wedding venue. Buyer to complete their own due diligence on development possibilities with the Parkside Borough. This price includes the parking lot across the street with parking for 26 cars. The owner had the taxes appealed. The correct assessment value is 283,920 and the actual taxes should be $8,552.49 according to the Delaware County Tax Assessor and the millage rates on the county website. All potential buyers to complete there own due diligence with Parkside Borough and Delaware County for possible uses. Property being sold as-is, but inspections are welcome for informational purposes. $590,0004 E 21ST Street Chester, PA 19013
Courtesy: PK PROPERTY INC., (215) 635-5100
View additional infobeer and deli with 2 story building , Delaware County , Not Philadelphia , Not far from PHILADELPHIA INTERNATIONAL AIRPORT, busy and crowd commercial area , 1st floor: beer deli and cooking system but NO cooking now , next buyer can serve FOOD , around 2000 SF , 7 doors beer cooler and 5 doors walk in box for beer and soda, 1 cooking grill, 1 beer storage room, 1 office unit , sitting table area, gas heat , 2 wall unit air condition, 1 bathroom , NO basement , 1 back door to enter into back tard, lots of potential . 2nd floor : One 3 beds apartment. 1 kitchen, 1 bathroom, separately entrance door from outside , rent or live , Mix Use building , open only Mon-Thurs: 11AM-11PM , Friday : 11am-12 Midnight , Sat : 11AM-11PM , Sun : 11am-10PM, only need 1 cashier each time stockman filled beer , Annual sales volume is around $640,000.00 from only beer sales ( 75 % ) , soda and gum ( 15 %) , cigarette (10 %) ,Hight profitable , easy operating , good for a couple business , YEARLY EXPENSES: employees salary : $52,000.00 , Electricity & Gas & Water & trash; $13,000.00 , insurance for real estate & business : $6,900.00 , others : around $7,000.00 , annual net income $150,000.00 , good for a couple and live 2 nd floor and run business , If next buyer starts food such as cheese steaks , sandwich , Hoagies, and fried chicken & French Fry.. or add pizza or Chinese food If next buyer, Next buyer can do much more sales volume/ business, Liquor License type is " R " and It is worth $300,000.00 in Delaware county license by itself, all equipment and business except Liquor License is worth around $150,000.00 and property is worth around $250,000.00. buyer can buy just liquor license and business without real estate at $420,000.00 with $2,500.00 monthly rent or buyer can purchase liquor license & business& real estate at $650,000.00 getting price favor together. If the buyer is unable to get a bank loan, the seller can hold financing after checking buyer's qualification.
Courtesy: Maverick Realty, LLC, (302) 373-6591
View additional infoWelcome to 2025 Edgmont Ave, an exceptional property bursting with potential and currently operating as a highly successful hair salon. This versatile space offers a myriad of possibilities for investors, entrepreneurs, and business owners seeking to establish their venture. The layout is flexible, allowing for seamless adaptation to various business concepts. Whether you envision continuing a salon or exploring alternative ventures such as a spa, boutique, or office space, the potential is limitless. In addition to the versatile space, the ownerâs willingness to consider seller financing adds an extra layer of flexibility and accessibility for potential buyers. This presents a unique opportunity for those seeking to embark on their entrepreneurial journey with greater ease and support. Don't miss out on the chance to own a piece of Chester's commercial landscape and shape its future with your vision. Schedule a showing today to explore the endless possibilities that await at 2025 Edgmont Ave!
Courtesy: Realty Mark Associates-CC, (215) 376-4444
View additional infoInvest in this excellent one story commercial Unit Space and a luxurious nail salon business for sale, located in the heart of Springfield township, PA. This impressive and modernized nail salon is currently owner occupied generating excellent income, it is located in a high traffic location on Route 420 of Springfield across from the Septa train station. Here are some highlights of the business and building: - 8 Manicures and 8 Pedicure stations, comfy waxing room, established ATM machine, laundry/breakroom area, tiled powder room, Reception and elegant waiting area, recessed lights throughout, Has Central Air, updated flooring and spacious layouts, attractive space with ample parking, includes all supplies, fixtures and decorated items such as tables and chairs, nail polishes, towels, gels, Plants, pictures, clocks, etc.. in-place cashflow and future upside potentials Don't miss the chance to make this prime commercial building and business has to offer. Schedule your showing today! $2,500,0001712 W Providence Avenue Chester, PA 19013
Courtesy: Velvet Rope Homes, (215) 279-0591
View additional infoPresenting a rare gem in Chester, PA â your new church awaits at 1712 W Providence Ave! This distinguished property features a sprawling 26-car parking lot, a convenient small garage, and the flexibility to host a daycare or Sunday school with ease. Entertain your congregation in style with two expansive multipurpose rooms, plentiful bathrooms, and seamless access via multiple entrances and exits. Elevate your community events with a spacious kitchen and revel in the tranquility of the beautiful sanctuary, complete with exclusive access to the pastor's office. Don't miss this exceptional opportunity to secure your slice of spiritual serenity â schedule your viewing today!
Courtesy: Barrister Realty Inc., (484) 625-4100
View additional infoLOCATION, LOCATION, LOCATION! Commercial Building that is ready for 2 tenants or1. High visibility location with signage on Rt. 320. Minutes from Rt. 1, I 95 and Blue Rt. (476). Completely renovated in 2019-2020. Separate HVAC and Electric. First floor is approximately 1000sf and second floor is approximately 800sf. Second floor has a rear PVC deck. Each floor has 2 methods of egress. New security system with cameras. Window treatments on all windows.
Courtesy: Keller Williams Realty Wilmington, (302) 299-1100
View additional infoOpportunity awaits with this prime commercial property featuring an Auto Body shop. It's ideally situated at 1301 Chester Pike in Crum Lynne, placing you at the heart of Delaware County just outside Philadelphia. Boasting proximity to Philly suburbs and drawing customers from North Wilmington, this location offers unparalleled access to a wide customer base. I-95 and I-476 thoroughfares are just moments away! Prepare to be impressed by the astonishing traffic count and the stellar reviews earned by the existing business on-site. This almost 2000 square foot building, supplemented by two detached structures and ample parking, provides the perfect canvas for automotive success. With the potential inclusion of all equipment in the sale, this turnkey operation offers a seamless transition into ownership. Imagine the possibilities â purchase the property and equipment today, and you could be realizing your entrepreneurial dreams tomorrow. For a comprehensive view of this enticing opportunity, explore our online resources, including a 3D tour, 'boots on the ground' walkthrough, and drone footage. Simply search for the property address to embark on your journey toward business ownership. Please note, there is an eminent domain decision pending that may impact the parking situation. For further details, please inquire. Don't miss out on the chance to transform your aspirations into reality â secure your future in the automotive industry today. Take the first step by discovering this property online and envisioning the endless possibilities it holds.
Courtesy: RE/MAX Classic, (610) 687-2900
View additional info**Prime Commercial Property Opportunity at 4400 Chichester Ave, Boothwyn, PA 19061** This exceptional commercial property located at 4400 Chichester Ave in Boothwyn, PA presents a lucrative business opportunity, boasting a diverse range of established enterprises under its 2 roofs. From auto tags to a bakery, pizza shop, restaurant/bar, and residential units, this property offers a comprehensive business ecosystem. With multiple income streams and a strategic location, it is primed for continued success. The property features a mixed-use structure with various businesses housed within. It includes one apartment unit situated above the restaurant and bar, while an adjacent building offers two additional residential units and two ground-level commercial spaces. Currently, the property accommodates businesses ranging from auto tags to a bakery, pizza shop, and restaurant/bar. With a diverse range of offerings, it caters to a broad customer base and ensures consistent foot traffic. The owner holds a permit for constructing a deck capable of accommodating 40-50 people. This expansion opportunity enhances the property's appeal and revenue-generating potential, particularly for hosting events and gatherings. All units within the property are presently occupied, ensuring immediate rental income for potential investors. This stability underscores the property's attractiveness as a secure investment opportunity. The property boasts a spacious parking lot with a capacity for 60 vehicles, providing convenience for customers and tenants alike. The restaurant and bar area is well-equipped with essential amenities, including a drink station, event/banquet room, walk-in boxes, freezer, pizza oven, serving station, and prep station. Additionally, the basement serves as inventory storage and houses the office. The business, Sage Diner, is included with the sale of this property. This diner is owned and operated by the current owner of the entire property. This Diner is a staple of the local community and a thriving business itself. There is also a liquor license associated with the property that will be conveyed with the sale. The property features two bathrooms for patrons and employees, ensuring a comfortable experience for all visitors. An employee coat closet further adds to the convenience and professionalism of the establishment. Interested parties are cordially invited to visit the property for observation purposes. However, direct communication with staff members is not permitted. All inquiries and negotiations must be conducted through the respective representation of interested parties. 4400 Chichester Ave presents an exceptional opportunity for investors seeking a diverse and income-generating commercial property. With its varied business portfolio, expansion potential, and strategic location, it promises substantial returns and long-term viability. Don't miss the chance to capitalize on this prime commercial real estate offering in Boothwyn, PA. Schedule your showing today!
Courtesy: RE/MAX Classic, (610) 687-2900
View additional info**Prime Commercial Property Opportunity at 4400 Chichester Ave, Boothwyn, PA 19061** This exceptional commercial property located at 4400 Chichester Ave in Boothwyn, PA presents a lucrative business opportunity, boasting a diverse range of established enterprises under its 2 roofs. From auto tags to a bakery, pizza shop, restaurant/bar, and residential units, this property offers a comprehensive business ecosystem. With multiple income streams and a strategic location, it is primed for continued success. The property features a mixed-use structure with various businesses housed within. It includes one apartment unit situated above the restaurant and bar, while an adjacent building offers two additional residential units and two ground-level commercial spaces. Currently, the property accommodates businesses ranging from auto tags to a bakery, pizza shop, and restaurant/bar. With a diverse range of offerings, it caters to a broad customer base and ensures consistent foot traffic. The owner holds a permit for constructing a deck capable of accommodating 40-50 people. This expansion opportunity enhances the property's appeal and revenue-generating potential, particularly for hosting events and gatherings. All units within the property are presently occupied, ensuring immediate rental income for potential investors. This stability underscores the property's attractiveness as a secure investment opportunity. The property boasts a spacious parking lot with a capacity for 60 vehicles, providing convenience for customers and tenants alike. The restaurant and bar area is well-equipped with essential amenities, including a drink station, event/banquet room, walk-in boxes, freezer, pizza oven, serving station, and prep station. Additionally, the basement serves as inventory storage and houses the office. The business, Sage Diner, is included with the sale of this property. This diner is owned and operated by the current owner of the entire property. This Diner is a staple of the local community and a thriving business itself. There is also a liquor license associated with the property that will be conveyed with the sale. The property features two bathrooms for patrons and employees, ensuring a comfortable experience for all visitors. An employee coat closet further adds to the convenience and professionalism of the establishment. Interested parties are cordially invited to visit the property for observation purposes. However, direct communication with staff members is not permitted. All inquiries and negotiations must be conducted through the respective representation of interested parties. 4400 Chichester Ave presents an exceptional opportunity for investors seeking a diverse and income-generating commercial property. With its varied business portfolio, expansion potential, and strategic location, it promises substantial returns and long-term viability. Don't miss the chance to capitalize on this prime commercial real estate offering in Boothwyn, PA. Schedule your showing today! $1,350,000220 Broadway Avenue Aston, PA 19014
Courtesy: Keller Williams Real Estate - West Chester, (610) 399-5100
View additional infoð Unveiling a Commercial Marvel: 13,000 sq ft of Untapped Potential! An extraordinary opportunity awaits for those with a discerning eye for possibilities. Behold a sprawling 13,000 sq ft building, a true embodiment of untapped potential, strategically poised for business success. This exceptional property boasts an abundance of features that fuel the imagination and is primed to become the cornerstone of your entrepreneurial journey. Nestled upon an expansive lot, the property offers an ample parking expanse that seamlessly merges practicality with convenience. Beyond, a secure fenced yard beckons, ready to accommodate your diverse needs. Multiple garage doors punctuate the façade, promising seamless access and effortless logistics, setting the stage for your business's grand entrance. Step inside to discover an expansive interior with soaring ceilings, a blank canvas awaiting your creative brushstrokes. The diverse office spaces provide the ideal backdrop for establishing your enterprise's nerve center or envisioning a dynamic co-working haven. Although the bathrooms feature only essential fixturesâsinks and toiletsâthe property's ingenuity allows for effortless customization, transforming these spaces to meet your unique requirements. A fully functional kitchen awaits your culinary aspirations, poised to be the heart of a bustling eatery, a catering hotspot, or a central gathering point for your team. One highlight that cannot be overlooked is the loading dock, a testament to the property's practical design. Seamlessly facilitating logistics and supply chain needs, this feature streamlines operations, befitting distribution, warehousing, or even manufacturing ventures. The property is being offered in its present condition, opening a world of possibilities for you to mold and shape. Detailed insights into usage and occupancy are available in the document section, a valuable resource that offers a clear roadmap for potential adaptations and business models. As you embark on this journey of discovery, envision an array of enterprises that can flourish within these walls. This versatile canvas invites you to unleash your creativity and bring your dreams to life. Whether you're a seasoned entrepreneur seeking a new flagship location or an astute investor poised to transform this space into a thriving business hub, the potential is boundless. Don't hesitate to seize this chance to redefine your business's future. Schedule a viewing today and step into a realm of boundless possibilities. Your business's new home is ready to be revealed. ððSeller is selling as is and use and occupancy is asked to be completed by buyer. $300,000525 Welsh Street Chester, PA 19013
Courtesy: KW Greater West Chester, (610) 436-6500
View additional infoThis 5 unit mixed-use building in Chester is a fantastic investment opportunity! Generating $3,850 a month in income, this could be your next business venture! This property is fully rented, you can immediately start collecting cash flow. $549,900523 Concord Avenue Chester, PA 19013
Courtesy: D.C. Casper Real Estate, (215) 568-7177
View additional infoGreat Investment opportunity. with this income producing property is fully rented at present. The property has been renovated approx. 3 years ago and a has new roof. Located in Chester Center City This property has 3 one bedroom units, 1 two bedroom unit with current rents totaling $3,175.00 per month, 3 nonconforming rental rooms with rents totaling $1,500 per month and a commercial garage with rent at $1,000.00 per month, For a total monthly income of $5,675.00. With low taxes. Pictures are before units were rented. New pictures to follow.
Courtesy: Century 21 All Elite Inc-Brookhaven, (610) 872-1600
View additional infoTwo story brick building offering retail and rental opportunity!! The first floor unit was originally used by the owner as a beauty salon and the second floor was used as a two bedroom rental unit. After the beauty salon was closed the first floor was used as a two bedroom rental unit. Golden opportunity to operate your business on the first floor and collect rental income from the two bedroom apartment on second floor or use as a duplex and rent both units. Separate heat, hot water and electric for 1st and second floor. Gas heat!! The first floor consist of a large open space which may be used as retail use or living room, down the hall is another two bedrooms or use as offices. A full bath and kitchen round out the first floor. The first floor also has access to full size unfinished basement. The basement also has a bilco door leading to front sidewalk allowing for easy access to the basement for equipment or supplies. Side entrance door to second floor. The second floor has two bedrooms, living room, full bath and kitchen. Fenced rear yard, three car off street parking. Conveniently located to transportation and shopping, bus stop right at the corner. Easy Access to I-95, Route 476, Philadelphia International Airport and center city Philadelphia. Multiple possibilities of use exist with this building. Buyer is responsible to determine any commercial application/use with Eddystone Borough. Buyer also responsible to determine building square footage and lot square footage. Please refer to multi-unit property listing PADE2062846. How may I help you?Get property information, schedule a showing or find an agent |
|||||||||||||||||||||||||||||||||||||||||||||||||||||||||||||||||
Copyright © Metropolitan Regional Information Systems, Inc.


