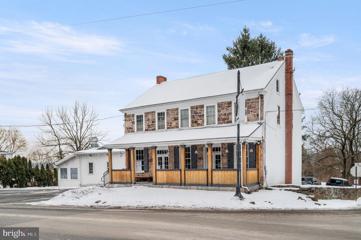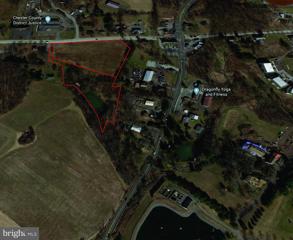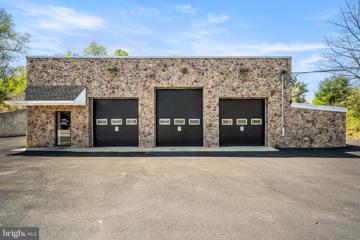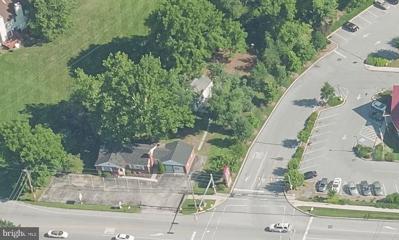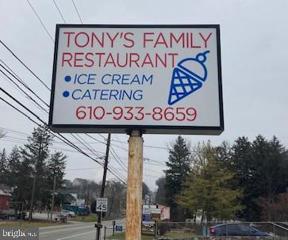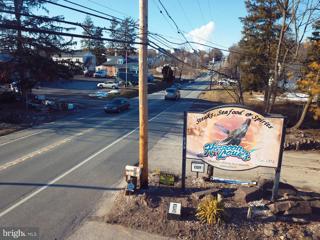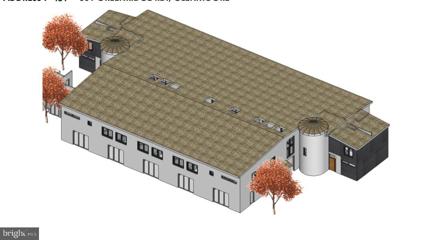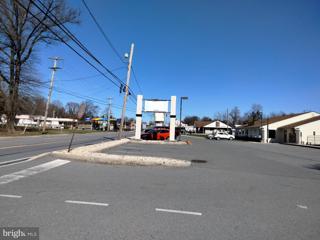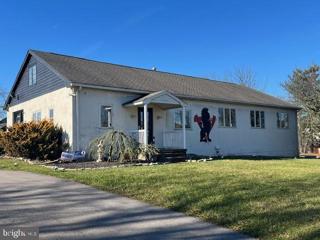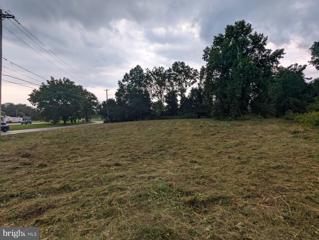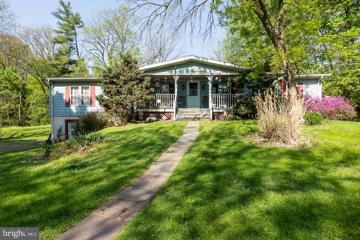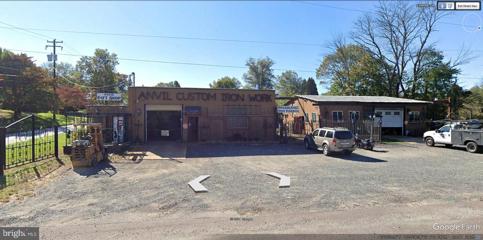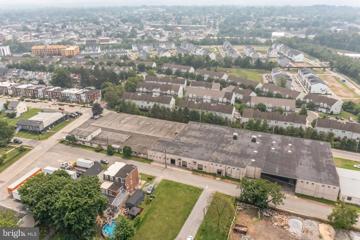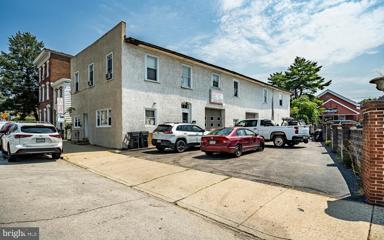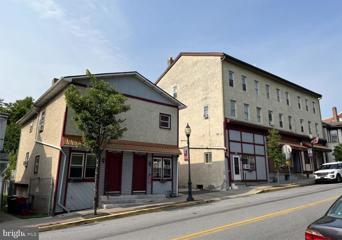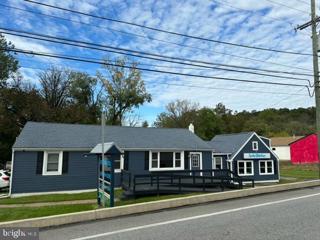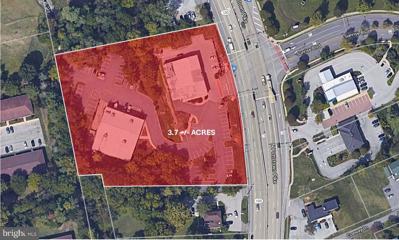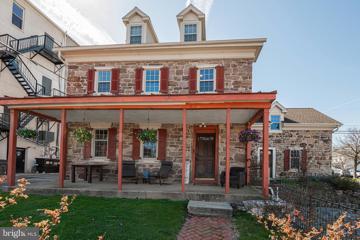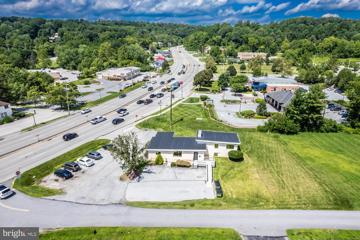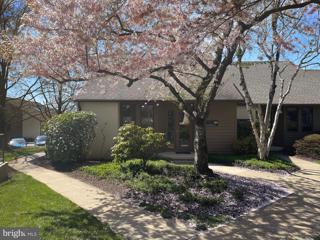 |  |
|
Birchrunville PA Real Estate & Commercial for Sale
Birchrunville real estate listings include condos, townhomes, and single family homes for sale.
Commercial properties are also available.
If you like to see a property, contact Birchrunville real estate agent to arrange a tour
today! We were unable to find listings in Birchrunville, PA
Showing Homes Nearby Birchrunville, PA
$1,500,000366 Ridge Road Spring City, PA 19475
Courtesy: Styer Real Estate, (610) 469-9001
View additional info366 Ridge Rd offers an enticing opportunity for aspiring restaurateurs seeking a turnkey establishment. This prime property is tailor- made for a restaurant venture, featuring a well-designed layout that includes a spacious dining area, an equipped bar, and a fully equipped kitchen. The establishment boasts a full liquor license with the infrastructure already in place. From the inviting ambiance of the dining area to the functionality of the kitchen the property allows entrepreneurs to focus on crafting a unique culinary experience for patrons. This unique opportunity serves as a strategic entry point into the restaurant industry, providing a solid foundation for culinary creativity and business success. The property also includes a three bedroom rental unit above the restaurant that has been tastefully updated.
Courtesy: RE/MAX Of Reading, (610) 670-2770
View additional infoBACK TO THE MARKET this 7.3 total acres of land for sale in Chester County on Route 23 (Ridge Road). The addresses are 1050 Ridge Road (UPI: 20-4-127.2) and 1090 Ridge Road (UPI: 20-4-127). Lot 1 is 3.7 Acres of land with frontage on Route 23 and is being offered at $540,000.00. Lot 2 is 3.6 acres of land that rests behind lot 1 and is being offered at $225,000.00. The parcels of land are in the O & J Roberts School District in the Mixed Use Zoning District. Several uses in this District are: retail stores, business, administrative or professional offices, banks, financial institutions, barber shops, beauty salons, tailor, dressmaking, bed and breakfast, wholesaling, warehousing and distribution, church or other religious organizations, fraternal organizations, nursery, greenhouse, day care center and assisted living. The traffic count on Route 23 is 12,000 vehicles per day and on the corner of Route 100 the traffic count is 19,000 vehicles per day. This property has a level topography with a pond on the most southern end of the parcel. $1,500,000271 Ridge Road Spring City, PA 19475
Courtesy: KW Commercial, (215) 664-1091
View additional info$1,400,0001851 Pottstown Pike Pottstown, PA 19465
Courtesy: Styer Real Estate, (610) 469-9001
View additional infoWelcome to the prime location for your dream auto garage! This newly renovated facility along the bustling Route 100 boasts four lifts, offering ample space for your mechanic shop to thrive. High visibility on a heavily trafficked route, you'll attract customers effortlessly. Equip your business for success with this turnkey opportunity. Inquire now and drive your entrepreneurial ambitions forward. *Professional photos to come soon..
Courtesy: Styer Real Estate, (610) 469-9001
View additional infoIncredible visibility, tons of drive-by traffic, ideal signage spot! Located on bustling Rt 113, adjacent to the Kimberton Shoppes, this multiunit commercial property is ready to be transformed. The property consists of a highly visible brick single (most recently used as a tax preparation office) with multiple private offices, a full kitchen, and 2 baths. There is also a detached cottage with 3 office rooms, a kitchen, and full bath. With plenty of parking and loads of potential, this property is ideal for several uses!
Courtesy: Countryside Realty, (610) 935-8578
View additional infoTony's Family Family Restaurant an institution in the Phoenixville/Kimberton community for decades seeks new ownership and vision to serve this highly desirable area for thee years to come. This property offers upside potential for an owner user with vision since it is situated in a rapidly expanding and economically suitable Phoenixville/Spring City market area. Between 12,000 to 17,000 cars a day ride by sections of Rt. 724 traveling between Phoenixville to Pottstown. Directly across the street Phoenixville School District is in the process of constructing a new elementary school slated to open in 2025.The property is located just a stone throw to a new 300+ unit, Toll Brothers detached single family residential community supporting pricing in excess of $600,000 to over $1,000,000 nearing completion. Just up the street is another new upscale detached, 75 lot detached single family community. In addition, just to the east is a newer mix use apartment and retail project in East Pikeland Township at Rapps Dam Rd and Rt. 724. New apartments area being built all over the Phoenixville area. The property is just outside happening downtown Phoenixville with its quaint shoppes and numerous brew pubs and restaurants. Why pay rent when you can own your own space. The property presently supports an ice cream/takeout business on 1 side and a 30+ seat restaurant on main side with an in line kitchen. There is an approximate 6' x 12' walk in refrig. and additional kitchen prep area with pizza oven, util room with 2 piece bath to the rear of the ice cream side. Over the years, Tony's was a food fixture at the Kimberton Fair and provided catering services to numerous family/private affairs and community events. Moving south from Rt. 724 is the Historic Village of Kimberton, the french creek with covered wood bridges and the Rt. 113 corridor. This property is located in the "MU" mixed use zoned district in East Pikeland which offers numerous use alternatives. Also this property is situated in a LERTA (Local Economic Revitalization Tax Assistance) overlay district which may qualify for improvement tax exemptions to the new owner. $1,500,000639 Schuylkill Road Phoenixville, PA 19460
Courtesy: KW Commercial, (215) 664-1091
View additional info
Courtesy: Long & Foster Real Estate, Inc., (610) 225-7440
View additional infoGreenridge Community is an Adaptive Reuse for Historic Preservation job located in Upper Uwchlan Township. Phase I consists of 5 Cottages in the original Mansion Building. Of the 5 units, 4 are settled in excess of $592,000. Phase II will be 12 units located in the Gym building that has public sewer and public water. The gym is being adaptive reused in the design which has significantly minimized the cost(s) associated with construction. Parking is 32+ as well as handicap and guest. All approvals and building permits included. Call for more information today! $2,500,0001486 S Hanover Street Pottstown, PA 19465
Courtesy: 422 Commercial Realty, (610) 970-4202
View additional infoANOTHER 422 OPPORTUNITY !!! This is a 3 building, 4 tenant investment property situated on 3+ acres. Property is 100% leased. NOI is approx $130k+/year. Taxes for '24 at 2% discount are $25849, insurance is $12575 and CAM is $25000. 3 tenants are multi-year terms, 1 tenant prefers renewing year-to-year, and has done so for 15-20 years. Seller specifies sale, "As Is". Rear home on 1.44 acres can also be purchased for additional monies and is also zoned C-1. Total square footage of all leased space is 23,000 and this includes upper and lower levels. Zoning and flyer attached under docs. $1,000,0008 N Village Avenue Exton, PA 19341
Courtesy: First Liberty Partners, 6105943900
View additional infoUnique opportunity in north Exton to own a free standing building with flexible zoning that permits professional office, medical office, retail, church and more.â Possible building expansion to accommodate future growth of your business, with very close proximity to the Lionville Business District which include a wide variety of shops, restaurants and service businesses.â Public sewer and onsite water.â
Courtesy: JW Real Estate, LLC., 6106927600
View additional infoCommercial corner lot, Former Convenice Store, located at an intersection with a busy traffic light. Can have multiple uses as well as retail, offices, auto shop and the likes. Public water and sewer connection available. Contact agent for more information! $600,000470 Plum Alley Spring City, PA 19475
Courtesy: Keller Williams Real Estate -Exton, (610) 363-4300
View additional infoWelcome to a fantastic opportunity in Spring City! This listing presents a rare chance to own not just one, but two properties sold together, situated on expansive land, offering endless possibilities. The main house spans a generous 1,876 square feet, featuring 3 bedrooms and 2 full bathrooms. Currently owner-occupied, this spacious residence provides ample room for comfortable living and entertaining. Behind the main residence, the second property offers a cozy 458 square feet of living space, boasting 1 bedroom and 1 bathroom. This charming home stands vacant, awaiting your personal touch and creative vision to transform it into your dream retreat. Surrounded by lush greenery and serene landscapes, both properties enjoy the luxury of ample outdoor space, providing a private oasis for relaxation and recreation. Don't miss out on this unique chance to own a piece of Spring City's beauty and potential. Seize the opportunity to make these two properties your own and embark on a journey of endless possibilities.
Courtesy: RE/MAX Of Reading, (610) 670-2770
View additional info2 Unit property in East Coventry, Chester County featuring ranch style 2 bedroom single brick home with attached garage(rented for $2,000 monthly) and a seperate commercial 2 story building currently being used by the owner for a refrigeration repair and retail business. Many uses for this property. Bring in your offer!
Courtesy: Continental Realty Co., Inc., (610) 630-3700
View additional info
Courtesy: Styer Real Estate, (610) 469-9001
View additional infoWelcome to Millerâs Greenhouse, an extraordinary opportunity nestled in the heart of East Coventry Township! For generations, the esteemed Miller family has been an integral part of Chester County's landscape, and now, this cherished property presents an array of possibilities waiting to be explored. The property is comprised of a total of seven greenhouses and 2 planting fields that offer a glimpse into plant cultivation and retail sales. Alongside these greenhouses stand multiple outbuildings, bustling with activity as working spaces, offices, and repositories for essential equipment. An incredibly useful bank barn allows for copious amounts of storage. At the heart of it all stands a stately four-bedroom farmhouse, exuding charm and elegance. From the inviting clawfoot tub to the ornate fireplace, every detail tells a story of bygone eras. Deep windowsills, built-in shelving, and weathered pine floors further enhance the home's rustic appeal, while its beautiful stone exterior stands as a testament to enduring craftsmanship. The first floor unfolds with an updated kitchen, office nook, spacious living room / family room , and a laundry closet that adds convenience to daily routines. Ascending to the second floor, one discovers a sanctuary of restful repose, with generously sized bedrooms and two full baths providing comfort and privacy. Above, a vast finished attic beckons with promises of boundless storage, offering a solution to even the most discerning organizer. Nestled on the northern expanse of the property, the farmhouse affords sweeping views of lush greenery, with verdant gardens and greenhouses stretching into the distance. Whether you're an enterprising entrepreneur, astute investor, or visionary developer, this property stands poised to fulfill your every ambition. With its rich history, diverse amenities, and unparalleled potential, Millerâs Greenhouse invites you to embark on a journey limited only by your imagination. The Schuylkill Valley Corridor is a growing area with easy access to nearby Routes 724, 23, 422 and 100 for local and Main Line markets. Don't let this opportunity pass you by!
Courtesy: RE/MAX Ready, (610) 828-6300
View additional infoRARE investment opportunity located along Spring City's Main Street! The rental potential is endless! This iconic building is the publics welcome sign into the borough! 126 N Main St is fully-leased and ready for its next property owner. Property has approved plans to be a 5-unit building, first floor commercial (approved plans, not built), with Four 1-bedroom units with 1 car garage. The mural has a 10 year policy with about 9 years left. A brand new parking lot was installed in 2023 by the borough, adjacent to the building. Building Plans, SPD, LPD, Proforma, Building Plans will be provided. Buyers will need to show proof of funds before showings will be scheduled. All units are tenant occupied and will need 24 hours notice to show. Listing agent will be present with all showings. Other properties- PACT2062310 , PACT2062312
Courtesy: RE/MAX Ready, (610) 828-6300
View additional infoRARE investment opportunity located along Spring City's Main Street! 54 N Main St is fully-leased and ready for its next property owner. Unit A- 4 Bedroom apartment and Unit B- 3 Bedroom apartment. This property is for sale along with another property in the investors portfolio. Building Plans, SPD, LPD, Proforma will be provided. Buyers will need to show proof of funds before showings will be scheduled. All units are tenant occupied and will need 24 hours notice to show. Listing agent will be present with all showings. Other properties- MLS# PACT2062310 , PACT2062312 $4,900,000400 Taylor Street Phoenixville, PA 19460
Courtesy: Central Oak Real Estate, (610) 660-8303
View additional infoWarehouse available. 99,946 SF consisting of 54,288 SF on upper level with 16' & 12' ceiling heights. Lower Level 44,103 SF with 13' ceilings. 5 loading docks (under cover), 2 drive-in doors. Public water, sewer, and natural gas. Sprinkler 100% coverage (wet System). main offices 1,120 SF and shop offices 438 SF. Off street parking for approximately 30 cars or approximately 10 trucks on 2nd parcel with 1200 SF garage building (14' door) for truck repair. Price/sale includes adjacent property at 530 Taylor Street (Tax ID# 15-04 -0032). Both parcels to be sold as an entirely only.
Courtesy: RE/MAX Ready, (610) 828-6300
View additional infoPhoenixville Chester County Commercial Property For Sale. Commercial with a Residential Apartment on 2nd Floor. 380 Church Street in Downtown Phoenixville, Chester County PA. Auto body Business on 1st Floor with a 3 bedroom apartment on 2nd floor. Phoenixville is Booming!! Phoenixville was voted one of the Top Places to live in Pennsylvania. Located on the West End of Bridge St. This Area will soon be the New Center Of Town with the expansion and Development planned for this section of Bridge St. Property Details: .133 acres, Zoning- TC â Town Center Commercial. The Building is approximately 2500 s.f per floor. First floor shop = 1900 s.f. shop and 600 s.f. office, currently used as an auto body shop with an apartment on the second floor, 8 off street parking spaces with 2 existing bays and space for a potential 3rd bay on the first floor. The ceiling height 10â on the first floor, Public Water and Public Sewer, 200 amp electric service. The TC Town Center Zoning allows for many uses which include; restaurants, bar / tavern, residential, hotel / motel, institutional, office, garage, theatre and entertainment. Possible Uses: Auto Detailing, Auto Body Shop, Warehouse/Flex Space, Automotive Storage, Retail, Restaurant, Brew Pub (Retail and Brew at same location), Add Additional Apartments, Entertainment Venue. Great proximity to King of Prussia, Exton, Collegeville, PA Turnpike, Rt 422. $3,200,000207-215- Main Street Royersford, PA 19468
Courtesy: TCS Management, LLC, (215) 383-1439
View additional infoUnique opportunity to acquire the fee simple interest in 211-215 Main Street, known as the Royersford Hotel, as well as the adjacent property situated at 207-209 Main Street. 211-215 Main Street : The Royersford Hotel consists of (5) one-bedroom apartments, (1) studio, (12) hotel rooms, and a ±3,500 square foot restaurant/bar with a built-out kitchen, Hotel (H) Liquor License, and 22 off-street parking spaces. 207-209 Main Street: This is a 7-unit apartment building currently being run with the Hotel. This property consists of (3) one-bedroom apartments, (2) studios, (2) rooms, and a laundry room. Current ownership runs both properties as a hotel with the owner paying all utilities. They have a one-week minimum stay with an estimated average of six-month stay. Some tenants have been there for 10+ years. Both properties operate with nearly no vacancy. Less than half a mile away from the subject property, the Spring City Hotel charges ±$250 per room per week (with communal bathrooms), and $350 to $375 for studio apartments. Spring City Hotel posts a ±95% occupancy rate with a two-week minimum stay at significantly higher rental rates proving the market rents can be increased significantly at The Royersford Hotel. New ownership has numerous options available to rent the rooms/apartments to increase the income of this property â whether it be nightly, extended stay, or a hybrid model. In addition, they can operate the restaurant/bar or lease the space and hotel liquor license to a prospective tenant. The properties are located on âMain Streetâ, Royersfordâs highest-traveled road, with an array of restaurants and storefronts. In addition, the properties are situated down the road from The Riverfront at Royersford, the newest mixed-use development in Royersford, featuring 188 apartment units and 10+ retail stores making this one of the largest attractions in town. $599,900346 N Pottstown Pike Exton, PA 19341
Courtesy: BHHS Fox & Roach-West Chester, (610) 431-1100
View additional infoThe current owner and business are relocating to a new location, making this desirable free-standing building available for sale. Located in the town center mixed-use district zoning in documents. Interior and exterior of the building have had many recent improvements. Highly visible signage with plenty of frontage on Route 100, situated on 1.9 acres with approximately interior gross square footage of 2,214 including a newly renovated 510 square feet of executive two-story office area, large parking lot accommodates approximately 16 or more vehicles. Overnight notice required listing agent will accompany all appointments. Please contact the listing agent via text or phone. Co-listing agent related to Seller. $4,100,000344 N Pottstown Pike Exton, PA 19341
Courtesy: KarMar Realty Group Inc, (610) 459-8585
View additional info⢠PRIME INVESTMENT AND/OR OWNER USER OPPORTUNITY ⢠3.7 +/- ACRE SITE ⢠BUILDING "A" - 8,400 +/- SF WITH TWO 14' DRIVE-IN DOORS ⢠BUILDING "B" - 10,360 +/- SF WITH LOADING DOCK ⢠PRIME LOCATION AT SIGNALIZED INTERSECTION ON RT. 100 ⢠PROPERTY IS CURRENTLY FULLY LEASED ⢠ZONED TC - TOWN CENTER MIXED USE DISTRICT ⢠PUBLIC WATER, SEWER & GAS ⢠HIGHLY VISIBLE SITE WITH GREAT ROAD FRONTAGE ⢠CLOSE PROXIMITY TO RT. 30, RT. RT. 113, RT. 202, RT. 401 & I-76 ⢠SURROUNDED BY RETAIL, OFFICE, RESTAURANTS, BUSINESSES & RESIDENTIAL ⢠IDEAL LOCATION FOR MULTIPLE USES $1,049,00010 N Main Street Phoenixville, PA 19460
Courtesy: Better Homes and Gardens Real Estate Phoenixville, (610) 933-1919
View additional infoIn the heart of Phoenixville's bustling downtown district stands a stately three-story stone commercial building, a testament to the town's rich history and enduring charm. Erected in 1732, this architectural gem provides timeless elegance. Its sturdy stone façade resilient after centuries of witnessing the ebbs and flows of urban life. Located on Main Street directly between Steel City Coffee House (Bridge Street) and the Foundary Building this property would be a distinctive statement for your business. Despite its age, the building stands proud, and a profound renovation has taken place. Amazing intricate details and classic accents that will bring you back to a bygone era yet filled with modern conveniences such as central air/heat. This property stands out among the buildings in Downtown Phoenixville & it serves as a captivating reminder of Phoenixville's colonial roots. Original hardwood floors, refinished after experiencing generations of footsteps fill this entire property. The interior walls, constructed of thick, exposed stone, lend a sense of solidity and permanence to the space, while also serving as a canvas for the interplay of light and shadow throughout the day. Here and there, fireplaces are scattered throughout the property. Though steeped in history, this building has not remained stagnant in time. Carefully updated and renovated over the years, it seamlessly blends the best of old-world craftsmanship with modern amenities and conveniences. With updated electrical and Pex plumbing this property coexist with period features, ensuring a harmonious balance between tradition and innovation. With its prime location in the heart of downtown Phoenixville, the building offers a multitude of possibilities for its use. Its three stories provide ample space for a variety of businesses, from boutique shops to professional offices or even upscale dining establishments. The basement provides for an abundance of space. The addition of six off-street parking spaces provides convenience for both patrons and tenants alike. Located next to a public parking lot with 2 others nearby. Whether as a destination for shoppers and diners, a hub for local businesses, or simply a cherished piece of the town's history, this 18th-century stone building stands as a testament to Phoenixville's enduring spirit and the timeless appeal of classic architecture. Business owners will enjoy the many patrons who visit Downtown Phoenixville every day. So many uses for this great property. $695,000325 N Pottstown Pike Exton, PA 19341
Courtesy: Keller Williams Real Estate -Exton, (610) 363-4300
View additional infoFreestanding building with approximately 140 feet of frontage along Route 100 for end user or adaptive reuse. Town Center zoning provides for a multitude of uses including Retail, medical, office, personal service, fitness, and more. Parking lot for at least 13 vehicles with possibility for expansion. See attached documentation regarding zoning, uses, maps. Renderings are conceptual for possibility of single story with basement and reconfiguration of parking area for 21 parking spaces. Concept for a small restaurant/cafe provided. This section of Route 100 is heavily travelled and has several proposed and approved development projects nearby and adjacent. $290,000309 Exton Commons Exton, PA 19341
Courtesy: Pillar Real Estate Advisors, (484) 887-8202
View additional infoHow may I help you?Get property information, schedule a showing or find an agent |
|||||||||||||||||||||||||||||||||||||||||||||||||||||||||||||||||
Copyright © Metropolitan Regional Information Systems, Inc.


