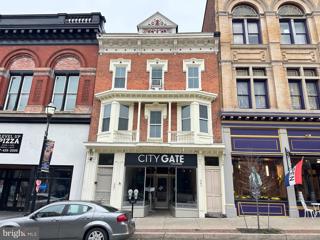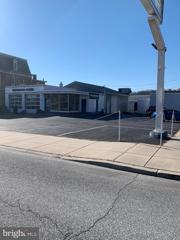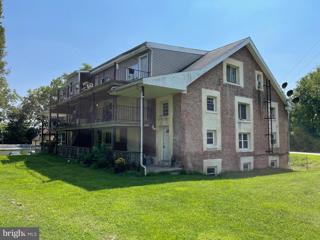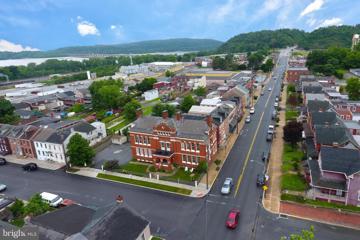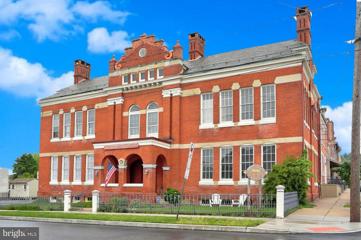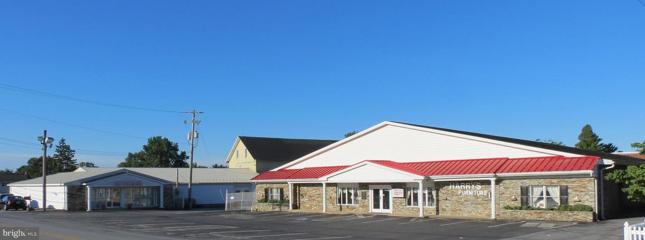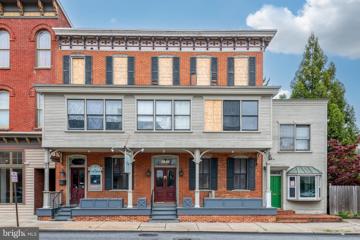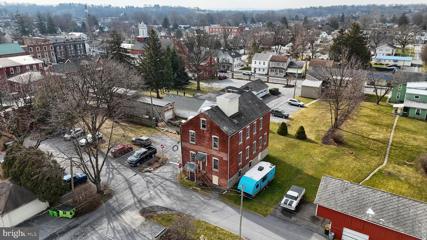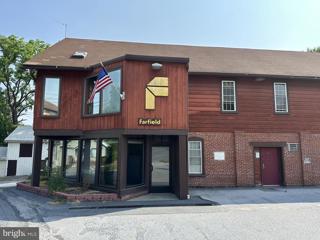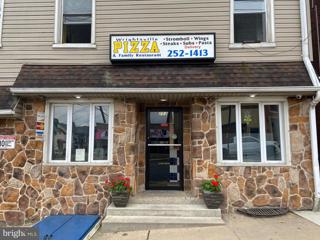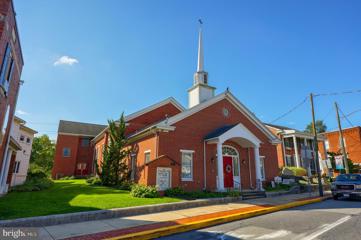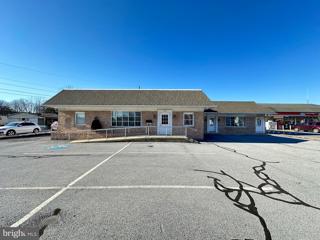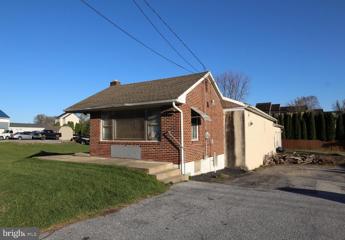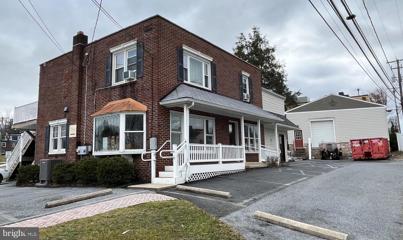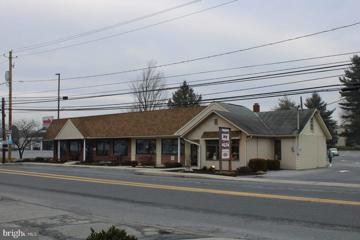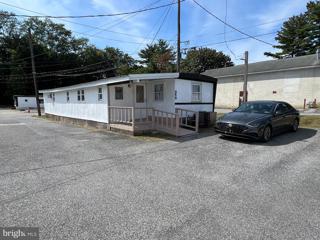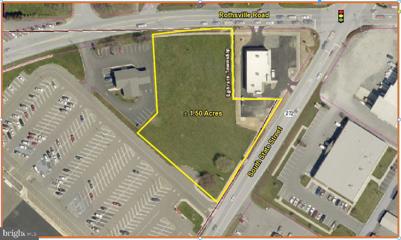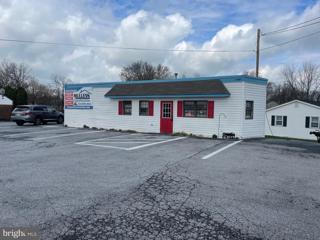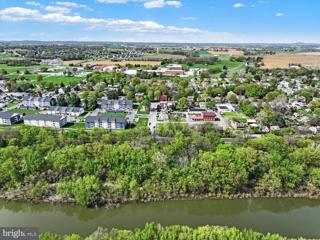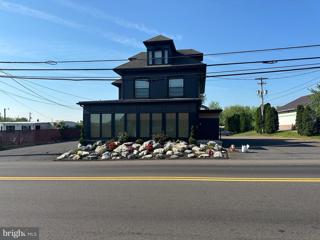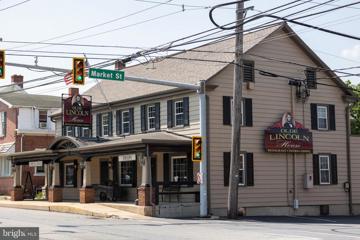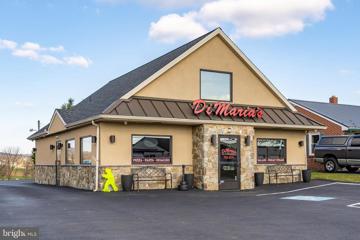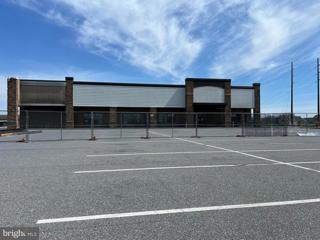 |  |
|
Bausman PA Real Estate & Commercial for SaleWe were unable to find listings in Bausman, PA
Showing Homes Nearby Bausman, PA
Courtesy: Cavalry Realty, LLC, (717) 283-3770
View additional infoInvestment opportunity in Columbia, PA. This well maintained building offers 4 residential units, 1 commercial space and 4 parking spaces. 3 Units with 1BR/1BA and 1 Unit with 2BR/1BA. First floor unit in the rear and the commercial space have gas forced air heat and central air. All other units have electric baseboard heat. All separate electric meters. Build equity by having the tenants pay down your mortgage. Take advantage of appreciation in the long term and tax benefits that come with investment properties. Great opportunity.
Courtesy: Keller Williams Elite, (717) 553-2500
View additional infoClassic 1960's service station in almost original condition. 2 service bay with OHD's. Station SF is 1202 total. There is an additional newer pole building 40' x 40' with 14' ceiling heights. Single OHD in this building. This building can be used for storage only per a prior zoning decision. High traffic corner in PA 462, the Lincoln Highway. $1,300,0001404 Kinderhook Road Columbia, PA 17512
Courtesy: Highland Realty Group LLC, (717) 291-6400
View additional infoThis Class B/C sale consists of a large 12-unit apartment building conversion (Old Schoolhouse) and 2 mobile homes - Total of 14 residential rental units - Main roof is rubber - Large paved parking lot - 4 septic systems on-site - 2 wells on site - Dumpster space for trash and recycling - Country location - Most units have been recently renovated w/ new paint, LVP, elect heaters and more - Many long term tenants - (3) tax IDs are included in this sale: 540-34434-0-0000 & 540-34434-3-001 & 540-34434-3-002 - Total lot size = .83 acres - Main building is 6,572 SF as per Tax assesor - $499,000239 Poplar Street Columbia, PA 17512
Courtesy: Lusk & Associates Sotheby's International Realty, (717) 291-9101
View additional infoSold As Is! Located on a corner lot in the historic and exciting town of Columbia stands this eye-catching brick property. Built in 1884, it first started as a school and has since transformed into a business with an apartment on the upper level. As you enter through the large set of doors to the eye-catching foyer, you'll see a grand staircase, ceramic tile floor and striking chandelier. From the foyer, you can go left into a large open room with hardwood floors, a fireplace, and track lighting which is now used as a business. To the right of the foyer is another large room currently used as a woodshop containing hardwood floors, large windows allowing lots of natural light and has a fireplace. Through the foyer is a half bath with convenient laundry closet. A door leads to the spacious lower level, which also has endless possibilities and could be converted to several uses such as offices, living quarters, or even a workshop. As you ascend the grand staircase to a 1st landing, a decorative door leads into another half bath. On each side of the bath is a storage closet. Make your way up to the 2nd floor landing which leads to 2 separate rooms. The first is a retro apartment and an overall unique space featuring a loft style sleeping area, full bath, and kitchen. The living room hosts a fireplace, a long counter with built-in storage and large windows that overlook the street below. A full kitchen has New gas cooking, built-in dishwasher, refrigerator and a large sink. The apartment also comes with a full bath with bench seat and tub/shower combo. Across from the apartment is an event studio with hardwood floor, large windows that look over the town and a one-of-a-kind stage. The exterior is classic with brick, has a covered front porch before the front door and has an original rod iron fence; as well as 6 parking spaces, and a small yard with landscaping. Excellent location with access to major highways, short commute to York, Harrisburg and Lancaster. Close to the Susquehanna River and the artistic and historic events that Columbia has to offer. $499,000239 Poplar Street Columbia, PA 17512
Courtesy: Lusk & Associates Sotheby's International Realty, (717) 291-9101
View additional infoSold As IS! Located on a corner lot in the historic and exciting town of Columbia stands this eye-catching brick property. Built in 1884, it first started as a school and has since transformed into a business with an apartment on the upper level. As you enter through the large set of doors to the eye-catching foyer, you'll see a grand staircase, ceramic tile floor and striking chandelier. From the foyer, you can go left into a large open room with hardwood floors, a fireplace, and track lighting which is now used as a business. To the right of the foyer is another large room currently used as a woodshop containing hardwood floors, large windows allowing lots of natural light and has a fireplace. Through the foyer is a half bath with convenient laundry closet. A door leads to the spacious lower level, which also has endless possibilities and could be converted to several uses such as offices, living quarters, or even a workshop. As you ascend the grand staircase to a 1st landing, a decorative door leads into another half bath. On each side of the bath is a storage closet. Make your way up to the 2nd floor landing which leads to 2 separate rooms. The first is a retro apartment and an overall unique space featuring a loft style sleeping area, full bath, and kitchen. The living room hosts a fireplace, a long counter with built-in storage and large windows that overlook the street below. A full kitchen has New gas cooking, built-in dishwasher, and a large sink . The apartment also comes with a full bath with bench seat and tub/shower combo. Across from the apartment is an event studio with hardwood floor, large windows that look over the town and a one-of-a-kind stage. The exterior is classic with brick, has a covered front porch before the front door and has an original rod iron fence; as well as 6 parking spaces, and a small yard with landscaping. Excellent location with access to major highways, short commute to York, Harrisburg and Lancaster. Close to the Susquehanna River and the artistic and historic events that Columbia has to offer.
Courtesy: HomeZu, (855) 885-4663
View additional infoThe Shankâs Mare commercial property consists of 1.06 acres of land with a 754 sq. ft. bungalow, a 5,776 sq. ft. main building, and a 20-space+ parking lot, all located on the banks of the Susquehanna River in York County PA. This historic building has long been an anchor in the Long Level community. Built in the 1890âs as a general store, it was a gathering place and supply operation in support of the Susquehanna Tidewater Canal. This canal way was built in the 1830âs and supported commercial and pleasure excursions down the Susquehanna for over 60 years. The canal was located directly in front of âKauffmanâs Storeâ, the original name of the building. For the past 28 years, it has been the home of Shankâs Mare Outfitters, a retail and educational attraction for outdoor recreation. The buildingâs 100-foot-long porch is an extremely popular destination for those who just want to sit and watch the river flow by. The main building is a two story, frame structure. The first-floor houses one large room and 6 smaller rooms of retail space, a restroom, a kitchen, and two office rooms. On the second floor there is one large conference/banquet room, 4 smaller rooms, a bathroom, and two office rooms. Previously the first-floor kitchen and office rooms and second floor office rooms and bathroom provided a two-bedroom rental apartment separated from the main portion of the building. The building has an unfinished basement with stone foundation, concrete and/or dirt floors and where the mechanicals and water heater are located. There is also a full, unfinished attic. The bungalow dwelling is a one-story frame building with 1 bedroom, 1 bath, living room with fireplace, kitchen, and laundry area. The building has front and rear porches and a deck with handicap accessible ramp. The property is zoned Waterfront Recreation District which promotes the continued use and future development of riverfront properties along the Susquehanna River in a manner consistent and harmonious with existing uses, thus retaining the rural recreational character of the area. Development and uses primarily oriented to providing a mixture of seasonal and year-round dwellings, public and semipublic recreational type uses, as well as a variety of associated commercial uses, are encouraged. Permitted uses include bed & breakfast facilities, group and family care homes, clubs, retail stores, eating establishments, houses of worship, and medical, professional, and business offices to name a few. $2,050,00016 Graybill Road Leola, PA 17540
Courtesy: U.S. Commercial Realty, (717) 735-6000
View additional infoTwo (2) freestanding retail buildings located just off Route 23 in Leola. The buildings comprise a total of 29,380+/- SF and are situated on approximately 1.80 +/- acres. Additional square footage available on upper levels and outbuildings. Mixed-use zoning allows for many uses such as retail, daycare, medical/dental/professional offices and more. $1,200,00031 S Main Street Manheim, PA 17545
Courtesy: Coldwell Banker Realty, (717) 735-8400
View additional infoAmazing investment opportunity in the heart of Manheim! Ability to rent out 28 to 30 units with 10-11% Cap Rate (including fix up cost & debt service).....Formally known as the Summy House, this historic property is comprised of two separate buildings on one parcel. The front building along Rt. 72 features 1 apartment in the basement, 3 commercial spaces on the 1st floor (formally the Sink Restaurant & Bar) and 2 office/studio spaces, the 2nd and 3rd floor was used as a residential boarding house with 19 bedrooms, 3 bathrooms, and 2 kitchens. In addition, a separate apartment built on rear of main building and an additional fully occupied 5-unit apartment building that sits along Wolf St. This is 1 of 2 boarding houses that owners have in Manheim. (See pro-forma of Washington House currently filled) These buildings have been cash cows for them with waiting lists to fill any vacancies. Main building is currently condemned from a fire and needs repaired before renting again to all units. Structural fire damage is contained to 2-3 bedrooms and some smoke damage throughout other parts of 1st and 2nd floor. The 1st floor and 3rd floor was virtually unaffected except for smoke smell. Rear parking lot has 15 parking spaces, with 2 additional spaces in front of the 5-unit building, for a total of 17 spaces. See supporting docs for repair costs, financial analysis, building layouts.....this will not last long, schedule your showing today! $275,00026 N Hart Street Manheim, PA 17545
Courtesy: Iron Valley Real Estate, (717) 769-2986
View additional infoWelcome to Hart St, a versatile canvas for your entrepreneurial vision! This commercial property, with its R3 Zoning, offers many opportunities with its expansive square footage and unique location in the Manheim Boro. As the owner relocates and sells all projects in Manheim, this presents a unique opportunity to acquire a space that could be transformed into a distillery, brewery, cigar lounge, barbershop, art studio, workshop, apartments, or other business or investment opportunities. The property comes with the added advantage of recently installed water and sewer lines, streamlining the development process for your chosen venture. The owner hired a structural engineer who has recently confirmed the building's stability, providing potential buyers with peace of mind. Natural light floods the interior, creating a bright and inviting atmosphere that enhances the potential of space. This feature not only contributes to a pleasant environment but also provides a valuable aesthetic element for businesses like art studios or workshops. Conveniently located, the property has adjacent municipal parking, ensuring easy access for customers or residents. Whatever you envision, whether a trendy brewery, studio, a cozy cigar lounge, or modern apartments, Hart St is poised to become the a great spot in Manheim. Don't miss the chance to make this versatile property yours while the owner's relocation creates a unique opening for a savvy investor or business owner to turn it into something great. The sellers had started working with architect and engineer to work on some design plans that he was going to get started this summer but had a sudden opportunity out of state and will be selling 104, 116 Auction Rd as well as this Hart St Adress. If you are looking to expand your portfolio currently, don't miss the chance to explore this promising opportunity. $1,995,000312 E Meadow Valley Road Lititz, PA 17543
Courtesy: SVN Latus, (717) 737-2422
View additional infoUnique investment opportunity to own a mixed use property to operate a commercial business and land for residential development, with prime residential zoning. Located in Lititz, PA, minutes to Route 222, Exit 772. Highlight: - Mixed-use investment opportunity - 9 buildings + raw land - 1 large warehouse with 2 docks & drive-in - 1 office building, 2 barns & 2 additional buildings - 1 residential house - Zoning â nonconforming - Options outside residential development
Courtesy: Rock Commercial Real Estate, (717) 854-5357
View additional infoWrightsville Pizza, affectionately known for decades as "The Greeks", is for sale. Through the closing and re-opening of other pizza shops in town time after time, Wrightsville Pizza has had a strong customer base and strong sales since 1981 and has the majority market share in the local area. They even close for a few weeks each summer for a vacation break, and people come back immediately. This is an opportunity to take over and be successful on day one. Owners are willing to stay on for a few months during a transition period. Business does 75% of its sales as delivery which limits the need for space, as well as needing less on-site staff. The equipment alone included in this sale would cost in excess of $75,000 for someone starting anew. The Lease for the shop has 3.5 more years remaining and can be extended easily. In the heart of historic Wrightsville steps from the Susquehanna River and old Route 30 bridge. This location is ideally situated to serve surrounding towns of Hellam, Yorkana, East Prospect, and Columbia. With a storefront on busy Route 462, this is a dynamic pizza hub rarely available.
Courtesy: High Associates Ltd., (717) 293-4477
View additional infoThe 9,454 SF church includes a 1,640 SF sanctuary with capacity for 250 worshipers, a 1,394 SF main lobby with gathering area and nursery, and a 3-story, 6,784 SF addition with kitchen, community room, classrooms, library, offices and more. The property is well-located in heart of Mount Joy and is proximate to desirable amenities, such as restaurants, lodging, retail, etc. The property features a passenger elevator, with portions of the property being ADA accessible. $795,000112 S 7TH Street Akron, PA 17501
Courtesy: Berlanco Realty, (717) 733-0048
View additional infoHigh visibility professional office space in Akron. 11 private offices, conference rooms, waiting area, kitchen, and ample parking. Approximately 5000 square feet, including a 2 bedroom apartment with separate that could remain as a residential apartment, or used as additional office space.
Courtesy: RE/MAX Delta Group, Inc.
View additional infoCheck out this commercial location in East Prospect. Former site of Layman's Gun Shop. Main retail space approximately 66'x22' with additional 29'x22' shop area in the rear of the building that has garage door access. Main basement space is 47'x22" and is divided into a storage area with garage door access, 14x7 office space and 14x15 work space. Basement also has an 18'x18' utility room /workshop area. 100 Amp / 240 Volt single phase electrical service. Natural gas hot water boiler heat system and central air conditioning. Paved parking lot with space for 7+ vehicles. Public sewer & water utilities. Schedule a showing to start getting your business up and running in this great location. $549,000127 N 7TH Street Akron, PA 17501
Courtesy: U.S. Commercial Realty, (717) 735-6000
View additional infoGreat location â only 5 minutes to Route 222 at Brownstown. High daily traffic counts. Ideal location for small contractor or service business and ability to use space commercially and for offices. $1,575,000413 W Main Street Mount Joy, PA 17552
Courtesy: Bennett Williams Realty, Inc., (717) 843-5555
View additional info⢠7,827 retail building on Route 230/Main Street in Mount Joy ⢠1.25 acre site immediately adjacent to Weis Markets ⢠Sale includes single-family home on same parcel ⢠Centrally located in the rapidly growing Route 283 corridor ⢠All public utilities $1,099,000454 W Main Street Mount Joy, PA 17552
Courtesy: Berkshire Hathaway HomeServices Homesale Realty, (800) 383-3535
View additional infoMobile Home Park situated right in Mt Joy on a .66 acre lot: 10 Lots, 1 mobile home is privately owned, 7 mobile homes are owned by seller, 2 vacant lots that seller is working on getting permits from the Boro to place new homes on. Natural Gas, Public Water and Sewer Hookups. $1,100,0001127 S State Street Ephrata, PA 17522
Courtesy: U.S. Commercial Realty, (717) 735-6000
View additional infoFrontage on two main roads - South State Street (Route 272) and Rothsville Road. Excellent QSR site or other STL user. Located adjacent to recently opened Dutchway Grocery store and new Goods Store. +/- 1.50 acres portion of parent tract (Tax Account 270-60010-0-000) containing 11.50 acres, to be subdivided by Seller.
Courtesy: Berkshire Hathaway HomeServices Homesale Realty, (800) 383-3535
View additional infoCommercial property currently used as a car lot. Two office spaces and half bath. 18x16 garage. Room for 30+ cars to showcase. Has public water, sewer and propane heat. Lots of exposure . Sign space available. Black top lot. Lots of opportunities. Don't miss this nice commercial space.
Courtesy: Iron Valley Real Estate of Lancaster, (717) 740-2221
View additional info***USES PERMITTED BY RIGHT** single family dwelling; artisan workspace/ sales/ gallery; bakery/ green grocer / corner store; community center; cultural or civic institution including school/academy/museum; emergency services; essential services including public utility facilities and communication antennae; forestry; funeral home; office ( including business, professional, medical and veterinary); studio; **CONDITIONAL USES : ** group home****USES PERMITTED BY SPECIAL EXCEPTION Multi family duplex, residential unit conversion, flats; Bed & Breakfast; food services, sit down ( including restaurant); food services, take out/fast food; Mixed use; parking lot; personal and professional services; place of assembly/worship; retail, small scale; spa/salon; Accessory Uses Allowed - Accessory Dwelling, Communications Antennae, Day Care (Youth/Adult), Electronic and Satellite Dish Antennae, Essential Services, Home-based Business, No Impact, Parking Facility, Private, Parking Space(s), Private Off-Street, Solar Collectors and Solar-related Equipment, Swimming Pools, Wind Energy Conversion Systems, Outdoor Wood Furnaces _____ __________ __________ _____ Discover a unique opportunity to own a piece of history. Step back in time and experience the grandeur of the Clark-Mehaffy Mansion. This captivating residence boasts an elegant fusion of Italianate-Adams style details, showcasing a harmonious blend of architectural elements and craftsmanship that has gracefully stood the test of time. ⢠⢠Built in 1853, this majestic residence, boasting a remarkable 5,565 square feet, is a rare gem that beautifully combines period charm with modern comforts. With 8 spacious bedrooms and 2.5 baths, this home offers ample space for a family or those with a penchant for gracious living. Showcasing a 3 story pressed brick facade with a hipped metal roof. Note the lyre grills on the third story windows and the brick cornices as examples of the architectural style. ⢠⢠Marietta, Pennsylvania, is a town that offers a delightful array of amenities, combining small-town charm with modern convenience. Nestled along the scenic Susquehanna River ,Marietta provides a picturesque backdrop for outdoor enthusiasts with its riverfront parks and Northwest Rail Trail, ideal for picnics, strolls, or simply taking in the fresh air. The historic downtown area is a treasure trove of antique shops, boutiques like the Artful Nest, and charming eateries and restaurants like Shank's Tavern, McCleary's Pub, Railroad House Inn & Restaurant, Molly's Cafe and Mulberry Thrill ice cream, offering a perfect blend of shopping and dining experiences. A thriving arts scene is headed by Marietta Art Alive. Residents and visitors alike can also enjoy the proximity to a variety of cultural and recreational opportunities, including museums and historical sites that highlight the town's rich heritage. Marietta is a community that fosters a sense of togetherness with its numerous community events, making it a wonderful place to call home for those seeking a balance between the tranquility of nature and the vibrancy of a tight-knit community. ***USES PERMITTED BY RIGHT:** single family dwelling; artisan workspace/ sales/ gallery; bakery/ green grocer / corner store; community center; cultural or civic institution including school/academy/museum; emergency services; essential services including public utility facilities and communication antennae; forestry; funeral home; office ( including business, professional, medical and veterinary); studio; **CONDITIONAL USES : ** group home; **USES PERMITTED BY SPECIAL EXCEPTION:** Multi family duplex, residential unit conversion, flats; Bed & Breakfast; food services, sit down ( including restaurant); food services, take out/fast food; Mixed use; parking lot; personal and professional services; place of assembly/worship; retail, small scale; spa/salon; $394,900774 E Main Street Ephrata, PA 17522
Courtesy: Howard Hanna Real Estate Services - Lancaster, (717) 392-0200
View additional infoLIVE WHERE YOU WORK- in home business opportunity! NEED COMMERCIAL SPACE?- we can make this work, ask us how! INTERESTED IN KEEPING CHICKENS, TURKEYS, and other small animals- permitted! HORSES or LARGER ANIMALS- more land available for purchase and we can make this work too!! We have what you need! Currently zoned for mixed use but serving as a delightful residential dwelling. 3 bedrooms and 2.5 bathrooms, this home emanates character, featuring the sturdy bones of a log cabin. The first floor presents a light wood kitchen with upgraded lighting and stainless-steel appliances (all included), seamlessly flowing into a welcoming dining area. with triple pane windows. Adjacent is a spacious living area complemented by a stone fireplace and vaulted ceilings. Ascend to the second level and find a cozy retreat overlooking the first floor, characterized by exposed stone and wood that enhance the log cabin ambiance with skylights included. This level houses 2 full bathrooms, 3 bedrooms, convenient washer and dryer combo offering comfort and privacy. The property extends its appeal beyond the main residence, showcasing 3 DETACHED UNITSâa new 20 x 30 storage facility/garage, alongside a shed and a 2nd detached garage, providing ample storage and workspace. With C-2 ZONING, the possibilities are manifold, inviting ventures like in-home businesses. Additionally, the option to explore expansion into a more commercial space is available- ask us how! This property is an exceptional opportunity to relish both modern upgrades and rustic charm, whether as a combined live-and-work space or as a foundation for a new business venture. Explore the potential and envision your future within these versatile walls. *Enjoy the virtually staged rooms to give you an eye for design idea.* $895,000875 E Main Street Ephrata, PA 17522
Courtesy: Berkshire Hathaway HomeServices Homesale Realty, (800) 383-3535
View additional infoFantastic opportunity for your commercial enterprise. 2.5 story brick building has been redone top to bottom with painted brick, new windows, new doors, 2 new heat pumps, new electric(2 services) , new luxury vinyl plank flooring thru out, new paved parking lot, front ramp for handicap entrance. 2 nd floor is a thriving VRBO rental with high end finishes and township approval/variance of same and includes 2 Br and 2 Baths ( and could also make a great owners residence or staff apartment as well. Main floor can be whatever you desireâ¦.2 display kitchens on main level are reserved. Beautiful high end bathroom installed main level. Rear storage area accessed from inside or back entrance. A large rear grass plot has engineering/storm water management complete for an additional 40 x 60 building. Paper work is at the township and you can save the time and cost of that process(approx $15,000.00). The large parking area has 2 entrances/exits which may make a drive thru possible but you will need to verify with Ephrata Township. The zoning allows for a wide variety of uses but all uses will need township approval. This is an amazing location with a high traffic count and amazing visibility in the middle of bustling commercial zone and across from Walmart plus very close to Rt 222 exit. Fantastic location for any business venture you can envision. $2,400,0001398 W Main Street Ephrata, PA 17522
Courtesy: High Associates Ltd., (717) 293-4477
View additional infoHistoric investment portfolio located in downtown Ephrata including a turnkey restaurant and cash flowing two-unit multifamily property. This corner restaurant (1398 W Main Street) includes a fully furnished kitchen, first and second floor dining areas, three restrooms, and detached bar/event space area with ample outdoor dining. The income producing two-unit mulit-family property (1404 W Main Street) offers 2 bedroom 2 bath first floor unit and second floor unit of 2 bedrooms and 1 bath. Both units have laundry in-unit. And both properties have been extensively updated within the past three years. Price is inclusive of both parcels. R liquor license and all FF&E is included. Please do not contact agent via showing time. $1,200,0001278 Division Highway Ephrata, PA 17522
Courtesy: Kingsway Realty - Ephrata, (717) 733-4777
View additional infoCommercial Investment Real Estate. Desirable east Ephrata location. Mixed use zoning. 6/10 Acre lot. Public sewer. Commercial building- 1 ½ story 2516 SF, currently pizza/restaurant w/ seating for 60 and 36 macadam parking spaces. Also included is a separate all brick 1 ½ story, 3BR house w/ 1560 SF (Rents for $1,700). Total of 4,080 SF total of both buildings. Residence and Commercial building totally upgraded. Commercial grade wiring, plumbing, heat etc.. âA Must Seeâ to appreciate. Large variety of permitted uses. 3 to 5 yr. lease back if restaurant available. $9,850,0001717 W Main Street Ephrata, PA 17522
Courtesy: U.S. Commercial Realty, (717) 735-6000
View additional infoThis property is located at a traffic signal intersection along a major business corridor in the Ephrata metro area. Located just minutes from Reading Road (Route 272) and PA Turnpike (Route 76). The property consists of two parcels in two municipalities (Ephrata & Clay Townships). Approximately 38,000 SF retail building remains on property after recent fire demolition. Acreage total includes two parcels (270-70133-0-0000 & 270-24060-0-0000). How may I help you?Get property information, schedule a showing or find an agent |
|||||||||||||||||||||||||||||||||||||||||||||||||||||||||||||||||
Copyright © Metropolitan Regional Information Systems, Inc.


