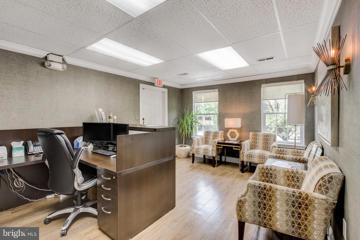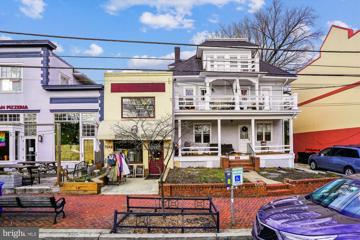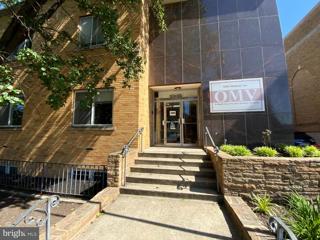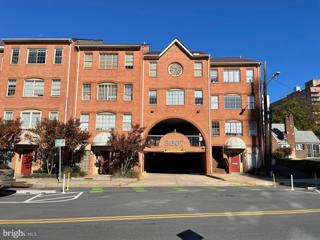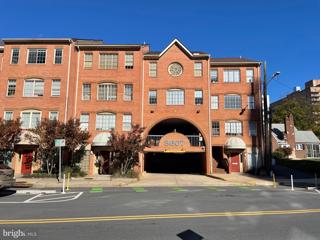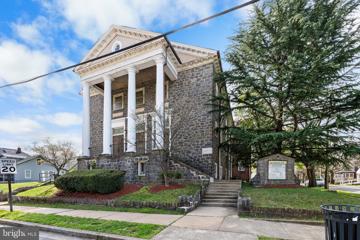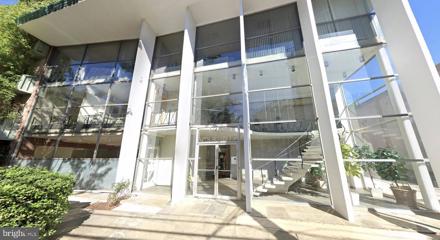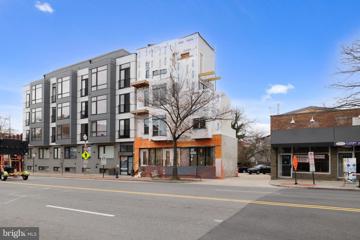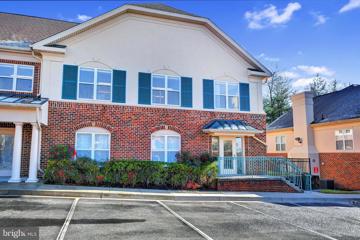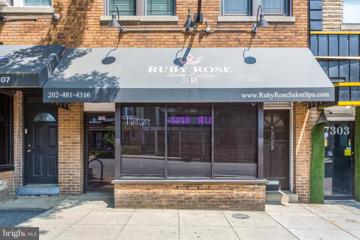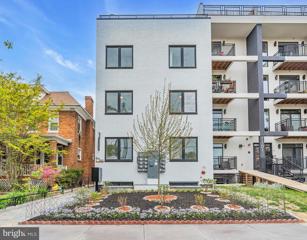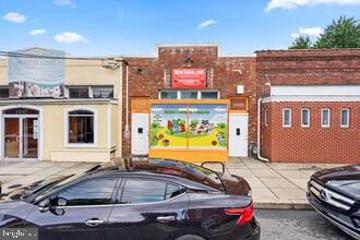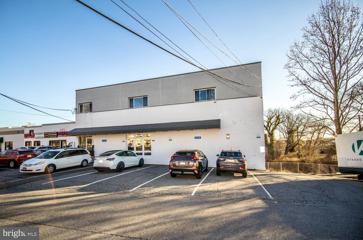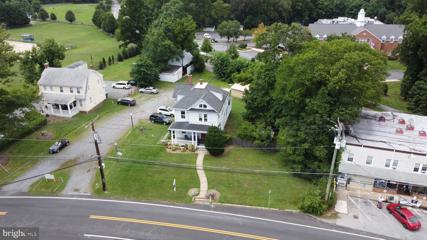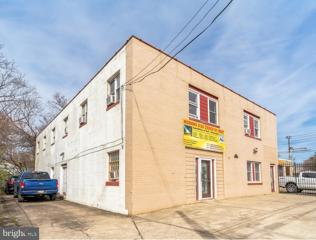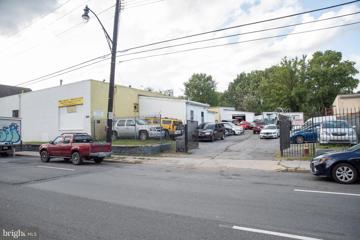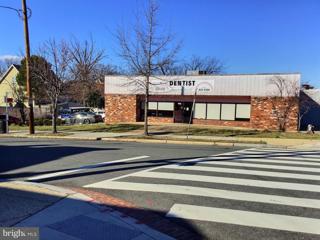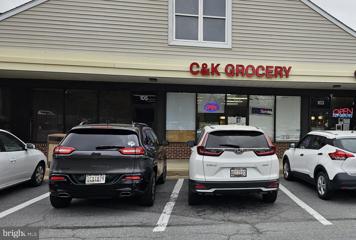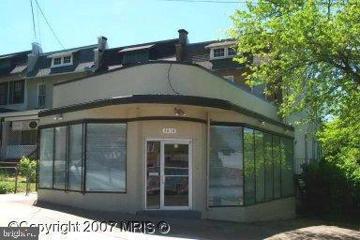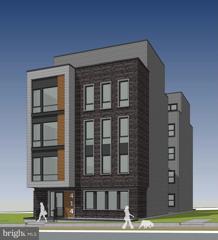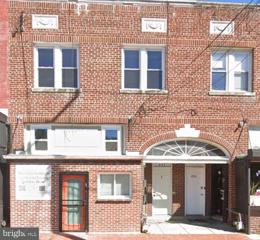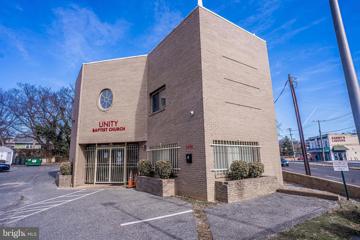 |  |
|
Southern Md Facility MD Real Estate & Commercial for SaleWe were unable to find listings in Southern Md Facility, MD
Showing Homes Nearby Southern Md Facility, MD
Courtesy: Scheer Partners, Inc., (301) 980-6049
View additional info
Courtesy: Keller Williams Capital Properties
View additional infoHere is a great opportunity to own a unique circa 1920 Arts and Crafts style property in the heart of the Historic District of the City. This Commercial property has 6 residential rental units (2 x 2 BR, 3 x 1BR & 1 efficiency) and over 3,000 square feet of space, and 1 retail store with 1100 square feet of space on 2 levels. Just a half-mile stroll to Takoma Metro Station and nearby restaurants and stores are located all around you. Enjoy the July 4th parade from the front porch and the Takoma Street Festival in front of your door and easy access into Washington, D.C.
Courtesy: Quasar Property Management And Real Estate LLC
View additional infoThe condominium community features 10 garden-style brick buildings that are 3 and 4-stories high. There are 61 parking spaces dedicated to the property, and an abundance of off-street parking are available. The units included in the sale features: Studio, 1BR 1BA, 2BR 1BA, 2BR 2BA, and 3BR 1BA. At the time of purchase by the current Seller, the Association was in debt, with significant deferred maintenance and damage. Out of the 61 units in the Association, there were only 8 units paying their monthly dues. The Seller purchased 26 units and gained control of the Association. Seller aggressively pursued delinquent owners. The Seller was able to get most owners to pay their balance to the Association. Over time, the Association acquired 6 units through foreclosure and other means. Today, major capital improvements have been made to the property, including: updated plumbing, water mitigation efforts, and the installation of new roofs. The property has improved its classification toward a Class B standard. The Association is no longer in debt and has reserves. When the Seller purchased the portfolio in October of 2015, the rent roll was approximately $26,000 per month. The currently projected rent roll for the property is approximately $54,450 per month. There is vacant community space in one of the buildings to potentially add a 3BR 2BA unit. 52.73% of the purchase price will be retained by the Association, providing the buyer a discount. $1,350,00012014 Georgia Avenue Silver Spring, MD 20902
Courtesy: Roberts Real Estate, LLC., (301) 717-8485
View additional infoMixed-use space with Commercial Zoning. Medical office on the main level with 6 exam rooms, a large office space/procedure room, a break room, a waiting room and reception area, and 8 parking spaces. Ten-year lease. The upper level features a two-bedroom, one-bath apartment. Beautiful kitchen with white cabinets, granite countertops, hardwood floors, stainless steel appliances, and gas cooking. The lower level features two bedrooms, one Bath, and a kitchenette. $1,699,9996940 Carroll Avenue Takoma Park, MD 20912
Courtesy: Bennett Realty Solutions, (301) 646-4047
View additional info***Price Reduced*** Office building for sale in the heart of Takoma Park. This building is larger than most office buildings in the 20912 zip code. The building features 22 offices, 3 conference rooms, 2 kitchenettes, 1 full kitchen, 1 large workout area with full bathroom with shower. Previous occupant was a medical staffing company. $3,200,0009301 Georgia Avenue Silver Spring, MD 20910
Courtesy: RE/MAX Realty Services
View additional infoSolid brick corner street two level building with great visibility on Georgia Ave. Private parking for 9 vehicles. Building can be configured for 4 separate units if desired, with two units on lower level and two on upper level. The parking area includes a loading dock. Roof less than 6yrs old.
Courtesy: Commercial & Investment Realty Associates, LLC.
View additional infoSeller is selling both units 501A and 502A together for a combined 1,936 sq. ft. unit with 2 deeded parking spaces at 8607 2nd Avenue, Silver Spring, Md. 20910 for $725,000 or $374 p.s.f. These units have the most desirable location in the park as they face 2nd Avenue and the elevator is next to the unitâs front doors. These units are ideal for a use needing large open rooms or one can build offices to suit their needs. The largest room currently is +/- 600 s.f. additionally the space contains 2 large offices/conference rooms, 1 office, 1 large open area, kitchenette with 2 sinks / counter and cabinets space, 2 bathrooms and storage space. There are 2 separate HVAC units providing the unit with 24/7 temperature control. The unit conveys with two deeded parking spaces in the building and the County garage is about a block away. The monthly condo fees are $502 for unit 501 and $521 for unit 502. The current owner is a nonprofit entity and doesnât pay real estate taxes. As an estimate only, we estimate the property taxes at +/- $3,750 for each unit. The complex has two elevators, which allows for wheelchair access. Occupant can place office trash in the dumpster located in the rear of the parking area. CR zoning permits a wide variety of commercial uses. See floor plan in the pictures. Call Agent for full marketing package.
Courtesy: Commercial & Investment Realty Associates, LLC.
View additional infoSeller is selling both units 501A and 502A together for a combined 1,936 sq. ft. unit with 2 deeded parking spaces at 8607 2nd Avenue, Silver Spring, Md. 20910 for $725,000 or $374 p.s.f. These units have the most desirable location in the park as they face 2nd Avenue and the elevator is next to the unitâs front doors. These units are ideal for a use needing large open rooms or one can build offices to suit their needs. The largest room currently is +/- 600 s.f. additionally the space contains 2 large offices/conference rooms, 1 office, 1 large open area, kitchenette with 2 sinks / counter and cabinets space, 2 bathrooms and storage space. There are 2 separate HVAC units providing the unit with 24/7 temperature control. The unit conveys with two deeded parking spaces in the building and the County garage is about a block away. The monthly condo fees are $502 for unit 501 and $521 for unit 502. The current owner is a nonprofit entity and doesnât pay real estate taxes. As an estimate only, we estimate the property taxes at +/- $3,750 for each unit. The complex has two elevators, which allows for wheelchair access. Occupant can place office trash in the dumpster located in the rear of the parking area. CR zoning permits a wide variety of commercial uses. See floor plan in the pictures. Call Agent for full marketing package.
Courtesy: Taylor Properties, (301) 588-7653
View additional infoWelcome to the Historic 3501 Bunker Hill Road! A two and a half story, L-shaped 15,000 SQFT uncoursed ashlar masonry building designed in the Classical Revival Style. The portico is supported by four evenly spaced wood Tuscan Columns. An addition in a much different style was added to the back of the Church to accommodate the growing congregation. The sanctuary, which includes an upper balcony, has an estimated seating capacity of 350 seats. Other highlighted features are segmental-arched stained-glass windows, fireplace, fellowship or banquet hall with a seating capacity of 150 seats, commercial kitchen, offices, meeting rooms, classrooms ,storage rooms, conference room and six bathrooms. Some areas require TLC. Sold as is. $3,225,0007961 Eastern Avenue Silver Spring, MD 20910
Courtesy: Fleur de Lis, LLC
View additional infoDowntown Silver Spring Value-Add Mixed-Use Redevelopment in Opportunity Zone Purchase an office building in a newly up-zoned Commercial Residential Zone, in close proximity to Metro rail and Metro bus on well-traveled Eastern Avenue bordering Washington, DC. Property sits in a Priority Funding Area and benefits from recent expansion of uses per 2022 Amended Comprehensive Plan through the Silver Spring Downtown and Adjacent Comprehensive Plan. The amended plan allows for a 4 FAR or 24, 000 SQFT building potential. The building is currently 16,000+/- SQFT. Additionally, approved Zoning Code Amendments make this location ripe for repositioning or redevelopment. Approved transit and roadway improvements are value-ads, as they will allow for greater connectivity throughout the 8 distinct districts making up Downtown Silver Spring. Moreover, environmentally and security-focused design on the multi-modal trails/paths and roadways have an emphasis on storm water management and cooling roadways mechanism like right of way rain gardens, and expansion of tree canopy on pedestrian connector roads, sidewalks and roadways. Recently passed Montgomery County legislation will allow greater density in the split-zoned (CR-3, C-3, R-3, and H-125) location. Proximity to the abutting Kennett Street Garage & Parking Lot opens up opportunity for multiple redevelopment possibilities to include: Institutional Uses Residential Health Education Philanthropic Cultural Charitable Specialty Uses Family Day Care Hospital Educational Private Club/Service Organization Religious Assembly Restaurant Hotel/Motel Dental Labs Research and Development (R&D) Health Club Radio Facility $1,799,0007708 Georgia Avenue NW Washington, DC 20012
Courtesy: Samson Properties, (703) 378-8810
View additional infoPrice now includes 1 parking space! Talk about a profit margin! This shovel-ready MU-4 property includes all the architectural, structural, & MEP PLANS with PERMITS to build a 6 unit, 4,501 sq ft Condominium Building. According to the Plans (available in Docs), the Area Schedule (FAR) is 3,076 sq ft and the Area Schedule (GBA) is 4,529 sq ft. ------------------ Unit 1 is designed as a 712 sq ft two bedroom, two bathroom condo. Unit 2 is a 469 sq ft one bedroom, one bathroom condo. Unit 3 is a 574 sq ft one bedroom, one bathroom ground floor commercial space. Unit 4 is a 463 sq ft one bedroom, one bathroom. Unit 5 is a 689 sq ft two bedroom, one bathroom condo. Unit 6 is a 1,264 sq ft three bedroom, 2 bathroom condo. There is a private roof deck on the 2nd and 3rd floors, a balcony on the 4th floor, and a private roof deck at the penthouse level. Consider working with riversmart homes to make the green rooftop and it may be subsidized. ------------------ Directly to the South, 7700 Georgia Ave NW is a newly completed 33-unit condominium building. All 33 units combined are selling for $16,600,800 with an average unit price of $503,055. ------------------ Another great example of new construction resale values is the recently built Brooks Condominiums located at 6803 Cameron Dr NW. These 2bd/2ba condos sold from $639,900 to $943,200. The average closed sales price was $760,114 and the average sold price/sqft was $724.14. ------------------ Multiply the average price/sqft ($724.14) by the sellable sq ft of this development (4,171 sq ft) and the ARV is $3,020,388. This indicates a huge spread from the asking price! ------------------ The project is centrally located in the coveted Shepherd Park neighborhood of DC across the street from the Tomoka Coffee House on Georgia Ave NW. Thanks to its sought after location, future residents will enjoy all that Downtown Silver Spring and Takoma Park have to offer: shops, restaurants, gyms, parks, Farmerâs market, grocery stores, The Commas Food Hall, AFI Theater, The Fillmore, and all the new development at The Parks at Historic Walter Reed (a one billion dollar project that will feature a combination of over three million square feet of dining, retail, office space, residential, and over 20 acres of open space). ------------------ Everyone loves fresh air. Future ownerâs can enjoy time outdoors jogging, biking, horseback riding, and various playgrounds and picnic sites at nearby Rock Creek Park, Juniper Trailhead, and Jesup Blair Park. ------------------ Located on several main arteries, with quick access to downtown DC, just a 15 minute walk to the Silver Spring Metro Station (Red Line and future Purple Line), and less than 2.5 miles from the 495 beltway; this neighborhood provides easy accessibility for any commuter. With a walkscore of 90 (walkerâs paradise), most errands can be accomplished on foot. And as The Parks at Historic Walter Reed are completed, that score is only going to go up. ------------------ Dining in Silver Spring is extremely varied, including American, African, Burmese, Ethiopian, Moroccan, Italian, Mexican, Salvadoran, Jamaican, Vietnamese, Lebanese, Thai, Persian, Chinese, Indian, Greek, and fusion restaurants, as well as many national and regional chains. ------------------- Disclaimer: All information is deemed reliable but not guaranteed; buyer to do their own due diligence.
Courtesy: Sachs Realty, (443) 318-4514
View additional info> IMMEDIATE AVAILABILITY & OPPORTUNITY TO CREATE WEALTH > UNLIMITED PARKING << This Property Does Have an HOA Paid Monthly To Chartwell Professional In The Amount of $675.24 (Monthly) - PRIME LOCATION, GREAT PARKING & GORGEOUS OFFICE SPACE Awaits Your Firm! $1,300,0007305 Georgia Avenue NW Washington, DC 20012
Courtesy: Long & Foster Real Estate, Inc.
View additional infoPRICE ADJUSTMENT! Established, modern 2-level multi-use building located in a prime business location with booming development all around. Prominently situated within walking distance to the all-new multi-phase development; The Parks at Historic Walter Reed with a new Whole Foods Market. The Parks is a major, one billion dollar project in development. Strong potential for increased foot traffic and values as part of the vibrant and progressing Brightwood neighborhood. This turn-key property is subject to one residential lease ending 2/29/2024. The retail space is vacant. The updated storefront unit is built out into a hair salon that originally opened in 1999 and remodeled in 2012. It features a large open space with LVP flooring, modern lighting, 6 stylist stations, an esthetician station, 3 shampoo stations and multiple hair drying stations, a half bath, and a staff lounge/storage area. The upper level offers a fully remodeled open floor plan unit with 2 bedrooms, Den, 1 full bath, an attractive open kitchen with stainless steel appliances (two ovens), granite countertops, large center island with granite, hardwood floors, stacked washer and dryer, trendy metal stair railing â urban charm! The exterior offers a large private deck, 1 parking space in the rear of the building and ample street parking. There is also a basement area where the utilities are housed. Units are separately metered. This offering is a rare opportunity to acquire a self-sufficient real estate investment with strong property management. Are you a seasoned stylist or barber and ready to step into your destiny of salon ownership â do not miss this fantastic opportunity! Become an owner occupier, live upstairs and work while running your salon or other business downstairs. Property being sold AS-IS. Weekend showings require 24 hoursâ notice. All showings by appointment. $5,287,0001103 Fern Street NW Washington, DC 20012
Courtesy: EXP Realty, LLC, 8333357433
View additional infoPrime Location! Rare Gem! Bright and Spacious New Development Opportunity in desirable Shepherd Park. 10 Unit Apartment Building Offered at $5,495,000 at a 6.44% Cap Rate in Washington, DC. Own your future residence with modern touches at a special launching price. Great investment value! This stylish Green Building is situated just beside the beautiful new 66-acre development at Walter Reed, with retail, entertainment, hotel, office, health care, schools, and 22 acres of parks and plazas. Situated in a vibrant part of the city with the comfort of modern living! MESKEN 1103 offers great living spaces surrounded by shops, restaurants, parks, and accessible transportation. Each of the ten condos has been designed to be functional and make the best use of the space. Experience urban convenience with a neighborhood feels in your new place. This is your chance to reserve your new home! Pics for the Model Home! Units starting at 399K.
Courtesy: Keller Williams Capital Properties
View additional infoCombined spaces with storefront. Currently used as a daycare, but could also be the neighborhood cafe. Off Street parking included. Current tenantâs lease expires October 2025. Zoned MU-3 $3,515,0002426 Linden Lane Silver Spring, MD 20910
Courtesy: Congressional Commercial , LLC, (202) 215-6095
View additional infoOn behalf of the owner, Congressional Commercial, LLC is pleased to exclusively offer 2426 Linden Lane Silver Spring Maryland 20910 (the "Property") FOR SALE. Measuring 15,840 sq/ft on approximately three equal floor-plates, this I-M Zoned (Montgomery County Maryland) flex; office / industrial commercial property is situated on an 11,400 sq/ft parcel. Property features include, however are not limited to; 3-phase power with a total of 800 AMPS , separated utilities for electricity and gas, drive-up loading capabilities in both in the front and rear of the building as well as on the western side, serving the lower level, off street dedicated parking on two building sides and multiple points of ingress and egress. Currently 65% owner occupied, the Property is well suited for an owner user or investor seeking a desirable infill location for their business or an expansion tenant(s). Short term leases comprise 35% of the building, inquire within for more details. I-M Zoning permits a wide variety of commercial and industrial uses, see Montgomery County Zoning website for additional information as well as listing broker's marketing flyer which summarizes many "by-right" options. Please contact listing agent for tours which shall be arranged on a case by case basis by appointment only. There is no lockbox and same day viewings will not be accommodated.
Courtesy: Samson Properties, (571) 921-9755
View additional infoRedevelopment Opportunity: CRN Zoning Mixed used commercial and residential opportunity. Ability to build up to 31,000 sqft and go up to a 45 ft height. This allows for single family, townhouse, condo/apartment complex development up to 31K sqft or a 10,000 sqft standalone commercial building. Best and highest use allowed is a mixed use development with ground level commercial and residential condos or apartments above. Uses allowed by right: Townhouse, Multifamily, Mixed use 1st floor commercial with residential above, Church/Religious purpose, Adult nursing or group home, non-profit center, daycare, medical practice or clinic, office, retail, Artisan manufacturing and production Great area for business with 17,000 daily passerby. Great visibility and high income demographic with household income average at $151,000 within a 3 mile radius. Summary: .99 acres/41,266 Sqft Intersection of Olney Sandy Spring rd and Brooke Rd Road frontage 230 ft on Olney Sandy Spring Rd and 264 on Brooke Rd Commercial Residential Neighborhood Zoning (CRN) Mixed Use redevelopment up to 30,950 sqft with by right .75 FAR ratio 25% Commercial use and 75% residential use 45 Ft height limit allowing for 4 story building
Courtesy: W F Chesley Real Estate, LLC.
View additional infoGreat Location - 6,000 total square feet, quality built masonry building. Main level meeting room features a stage and sound room (approx size 40X42, stage size 30X10). Main level also features kitchen, office, second meeting room, coat/storage closet, 2 bathrooms. Upper level features large meeting room (approx size 40X23), several offices/meeting rooms, storage & 3 bathrooms. Building measures 45 ft wide by 70 ft deep. Secure parking in front of building.
Courtesy: Samson Properties, (571) 921-9755
View additional infoSRG Commercial is pleased to exclusively present a prime industrial asset with value-add potential in Northeastern Washington, DC. 2838 Bladensburg Rd NE, constructed in 1961, The property sits on 0.4 acres of PDR-1 zoned land, which permits a wide variety of uses, including agricultural, animal sales/boarding/shelter, arts, design, college/university, daytime care, restaurants, schools, place of worship, medical, auto repair, auto sales, and more. This industrial property sits in the fast-growing Brookland neighborhood, which has seen 100âs of Millions in planned and completed developments nearby, including The Villages at Dakota Crossing, RIA DC, and the Franklin and Reed Development. 2838 Bladensburg is well-located adjacent to a 7-11 and right on Alt route 1, which sees 18,000 VPD. For the past 18 years, the property has been owner- occupied by an auto repair/body shop that includes 4 drive-in doors, 7 bays/lifts, and a body paint bay and has a solid cash flow. $2,500,0001010 Quincy Street NE Washington, DC 20017
Courtesy: Murrell, Inc., REALTORS
View additional infoThis captivating commercial property offers a prime corner lot spanning approximately 6,602 square feet. Featuring a one-story building and zoned MU 3A, this property holds significant potential for development. Prospective buyers are encouraged to review local zoning regulations to explore various possibilities. Notably, this corner lot stands out for its unusually large size, contrasting with typical lots which are approximately half the size. Despite its address of 1010 Quincy St. N.E., This property is located at the popular corner to 12th and Quincy St. N.E. Yes ,Organic Market is diagonally across the street. This property is strategically situated in the heart of Brookland, amidst the bustling Catholic University and Providence Hospital area. Moreover, the vicinity has witnessed substantial development activity, making it an attractive location for investment.
Courtesy: Fairfax Realty Select, 7035338660
View additional infoBusiness opportunity: Profitable Asian Grocery Store in a busy local Elkridge shopping/retail center. Businesssale only, subject to a lease for the building. Lease rate is reasonable. Books and business disclosuresavailable only to vetted purchaser. Call for an appointment with the Listing Agent .
Courtesy: RE/MAX Allegiance
View additional infoExcellent location, lots of activity in this area. Tenant pays everything, NNN Lease $3,700. Do not disturb business. Can be a carry-out restaurant, office, or store, let's build your business now. Great foot traffic for carry-out or eat-in restaurants. Don't let this space get away, ignore the DOM tenant was going to purchase. $7,300,000414 Kennedy Street NW Washington, DC 20011
Courtesy: Compass, (202) 386-6330
View additional infoWelcome to an unparalleled investment opportunity in Washington D.C. where urban convenience meets sustainable living. This exceptional 22-unit building is now available for sale, offering a unique blend of modern luxury, eco-friendly features, and a highly desirable walkable neighborhood. Fully permitted and 70% complete 22 unit apartment/condo with off street parking. Call for more information! $1,200,000441 Kennedy Street NW Washington, DC 20011
Courtesy: Thompson Premier Homes Group., (202) 804-4724
View additional info
Courtesy: Long & Foster Real Estate, Inc.
View additional infoLocated at the corner of Bladensburg Road and Evarts Street, this property is improved by an active, existing Church. Brick construction containing 7,948 SF on .36 acres +/-. The seating capacity in the is approximately 186. There are 18 parking spaces and off street parking is also available. The property carries a MU-04 Zoning classification and R-1-B Zoning classification. Property is being sold "as is", buyer to do their own due diligence. Property appraised above list price. There is walk score of 73, bike score of 50, and transit score of 52. There are bus lines within less than .5 miles. The Shops at Dakota Crossing conveniently located less than 2 miles which includes many retail outlets such as Costco, Starbucks, Lowes, Pet Smart, Chick-Fil--A, and more... The nearest commercial airport is Reagan National Airport and is located within 9.2 miles of the property. How may I help you?Get property information, schedule a showing or find an agent |
|||||||||||||||||||||||||||||||||||||||||||||||||||||||||||||||||
Copyright © Metropolitan Regional Information Systems, Inc.


