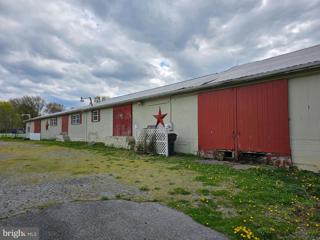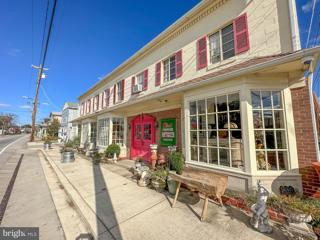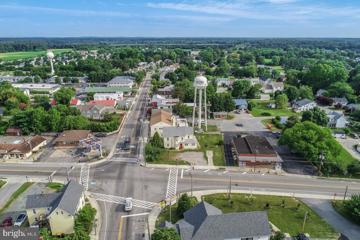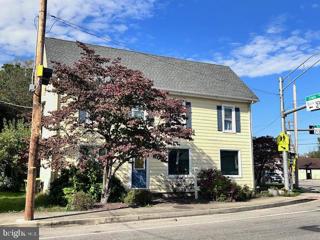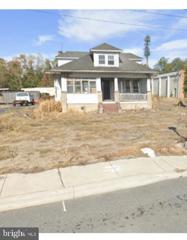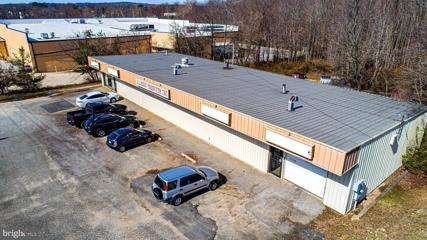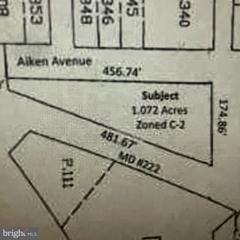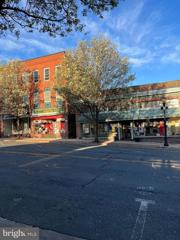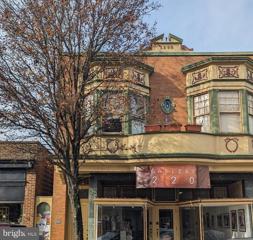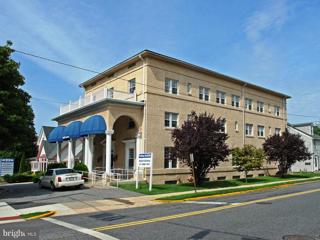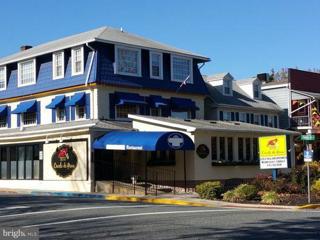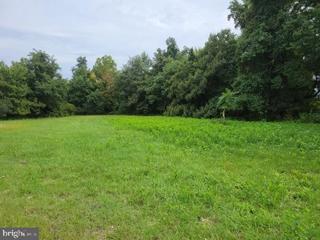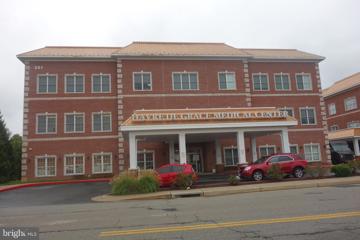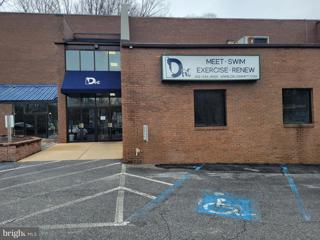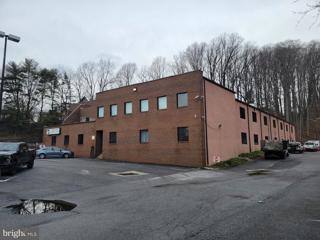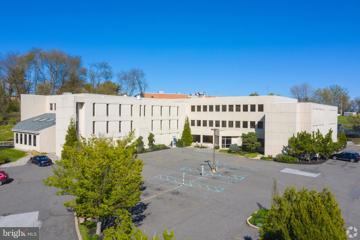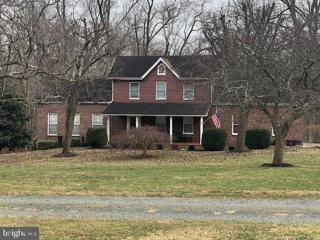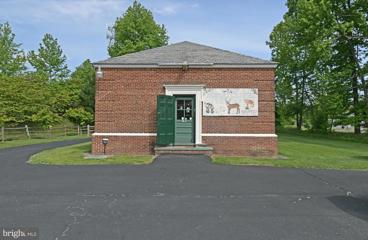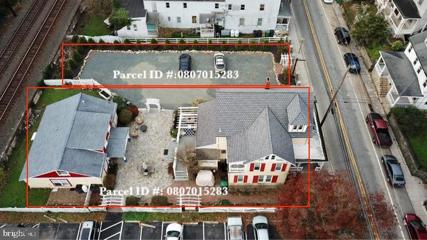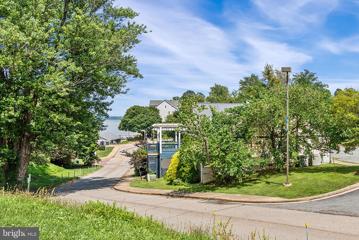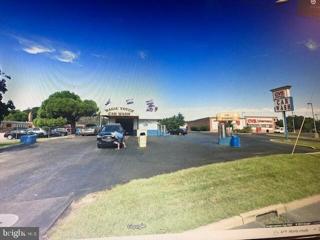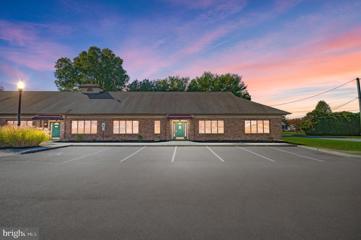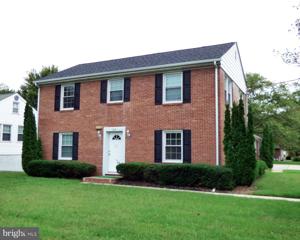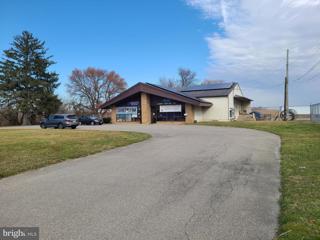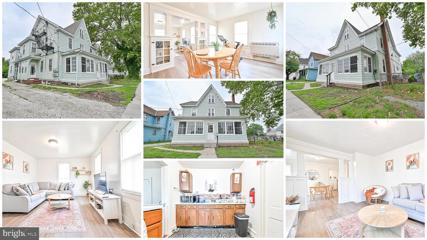 |  |
|
Chesapeake City MD Real Estate & Commercial for SaleWe were unable to find listings in Chesapeake City, MD
Showing Homes Nearby Chesapeake City, MD
Courtesy: Integrity Real Estate
View additional infoOh the possibilities! 2 properties are included in this sale. #271 is a 4 bdrm home in need of repair with a nice pole barn. The adjacent parcel zoned C2, a 3800 sq ft building previously occupied by an antique store and country shop. Please call for details. $574,990102 Main Street Galena, MD 21635
Courtesy: VRA Realty, (484) 800-1777
View additional info**CHECK OUT 360 VIRTUAL TOUR FOR LAYOUT** *Please inquire with listing agent regarding financing and conversion opportunities* Welcome to 102 N Main st in Galena, Maryland â better known as Firehouse Antiques, as it has been since 1994. Meticulously maintained and updated, this approximately 6512 sq/ft building is set just off the main intersection in the center of town. Prime for retail, restaurants, or could possibly be converted into a multiple dwelling structure - the building is currently being used as a multiple showroom antique store on the first floor, a large art and antique gallery on the second floor, and a full one-bedroom apartment across the hall on the second floor. The first floor antique showrooms consist of a massive 2,730 sq/ft space illuminated by 3 large bay windows, and a smaller, yet spacious second showroom with a side door and large bay window. The concrete floors, walls, and fixtures have been well maintained and provide a great canvas to work. This first floor also consists of a generous half bath for the retail spaces. At the top of the steps to the left we find a gorgeous gallery dressed in beautiful white pine floors, timeless trim and colors, along with entrances to large office and attic spaces. The other side of the second floor has a warm and well maintained one bedroom apartment. This apartment has access to a private parking space at the back of the building along with a 1,395 sq/ft roof deck! The entire building has had the electric, plumbing and HVAC updated during the current ownerâs stay. It is the sole responsibility of the buyer to perform their due diligence with the town and county to determine what uses are acceptable. $290,000100 N Main Street Galena, MD 21635
Courtesy: Patterson-Schwartz Real Estate, (410) 885-1606
View additional infoUnique Investment Opportunity! Located in the heart of the Town of Galena, this versatile property offers a prime retail prospect! Positioned on a corner lot, it boasts excellent visibility from both Rt 213 and Rt. 290, making it an ideal stop for travelers en route to and from Middletown, DE, as well as destinations like Rock Hall, Elkton, and all points South on 301. With its flexible zoning, the property is well-suited for a blend of commercial, retail and residential purposes. Prospective buyers are encouraged to confirm use with the Town of Galena. Possible uses could include food services such as a coffee house or restaurant. A retail shop on first level with residential rental unit on second level. There is potential to convert the current one unit into 2 or more. $230,000100 S Main Street Galena, MD 21635
Courtesy: RE/MAX Chesapeake
View additional infoInvestment Opportunity!!! Located on Main St. in downtown Galena, Maryland, the main level includes a retail opportunity (formerly a bakery "Oh So Sweet Confectionery") in addition to a spacious upper level 2 bedroom apartment. Main level details include laminate flooring throughout, a spacious sitting room, counter area, kitchen, kitchen back room with industrial sinks and propane cooking, bathroom, in addition to a bonus room which could be utilized for many options. The upper level apartment (Main Street and rear access stair entry) is currently leased month to month and includes 2 bedrooms, a full bath, living room, dining room and kitchen. (Washer/dryer hookups are located in the bathroom) Property upgrades include new roof added in 2019, exterior paint (2018), laminate flooring added 2016 (main and upper levels), some newer windows on main level (2018), upper level propane furnace (2020), upper level water heater (2019), upper level propane stove (2019) and upper level deck which was added in 2018. Additional property details include a off street rear parking lot with ample parking. **Please Note--It is the responsibility of the buyer and/or buyer's agent to perform their due diligence with the town and county to determine what uses are acceptable** If you are searching for an opportunity to start or relocate your business with rental potential to offset your mortgage, your search is over...100 S Main Street...your business dream awaits!!! The seller is open to holding the mortgage, offering an interest rate below the commercial market, with negotiable terms.
Courtesy: Keller Williams Real Estate - West Chester, (610) 399-5100
View additional infoSeeking your next commercial property? Look to 227 S Dupont Hwy in New Castle, DE, strategically positioned near exits 95 and 273, along with Route 1, amidst a vibrant commercial center. Benefit from excellent visibility in a bustling area, perfect for expanding business reach. Moreover, its proximity to New Castle Airport and the Port of Wilmington, DE. SOLD "AS IS" 1.32 Acres
Courtesy: Streett Hopkins Real Estate, LLC, 410-879-7466
View additional infoGreat opportunity to purchase an existing building on Route 40 in Perryville. Easy access to to I-95. Building was formerly divided in to 5 retail store fronts, presently used for printing. One overhead door, room for expansion.
Courtesy: Harlan C. Williams Co.
View additional infoLOCATION! LOCATION! LOCATION! Commercial lot ideally located for exposure and access. The old rule of the importance of LOCATION, LOCATION, LOCATION is especially true here because of the actuality for potential customers to stop for the traffic light on MD #222 at US #40 and having 481' feet of frontage to gaze upon from their car or truck right into whatever commercial business is situated there. It always has been better to have a business on the stop side of an intersection as opposed to a location on the leaving side of an intersection. Why? Because at least half the traffic has already stopped for a light. Directly across the street on the triangle between #222 and #40, there are several very active and successful businesses including a Royal Farms convenience store, CVS drug store, a series of small connected shops with an Oriental restaurant and a free standing PNC bank. The depth of the property extends all the way through to Aiken Avenue with the right of egress and ingress there also. Water and sewer are supplied by the Town of Perryville with connections in place. The owners used this location successfully for years accommodating two retail sales .
Courtesy: Cummings & Co. Realtors, (410) 823-0033
View additional info3 prime Properties available for the first time in over 30 years. Right on the main business street in downtown Havredegrace. All are zoned RB (Residential Business) with permitted uses of: residential, retail, office, brewery/winery/distillery, and boutique hotel, amongst many others. Please consult with the City of Havre de Grace for specific details on potential uses and restrictions. City is very business friendly and growing. 116 N. Washington St. has 2 commercial spaces at street level with 3 occupied apartments above. Built in 1930 the commercial space is occupied by a coffee shop (936 sq.ft.) and a retail butcher shop (1800 sq. ft.) which is currently under construction. 45' X 200' lot. The 3 apts. are 1960 sq.ft., 1346 sq. ft. and 828 sq.ft. Units are currently occupied by long term tenants at under market rates. 200' X 45' lot with parking to the rear and a 28' X 28' block, 2 car garage (needs roof). 122 N. Wash. St. is one of the largest building on the street with 12,320 sq.ft. in 2 separate spaces with 2 entrances from the street making for easy use as one large building or as 2 distinct storefronts. The owners currently occupy the building that has been a clothing and toy store for decades. Booth buildings have high ceilings, public water and sewer service, recent roofs, parking and rear alley access form Lodge Lane. 115 N. Washington St. is an unimproved lot 200' X 40', across the street from the 2 buildings, ideal for private parking or an additional building for your specific use. Small shed on the property is not permanently attached. Havre de Grace is a waterfront town located in Harford County Maryland with a population of approximately 15,000 people within the town limits. The town is located at the mouth of the Susquehanna River and the head of the Chesapeake Bay. It has become a tourist destination and cultural hub boasting entertainment and cultural centers such as the STAR Centre, Opera House, State Theatre, Decoy Museum, Maririme Museum, Colored School Museum and Cultural Center and the Lock House Museum plus numerous waterfront parks. With quick access to Route 40 and I-95, the town of Havre de Grace is conveniently situated only 5 miles from both the County's largest employer to the south, Aberdeen Proving Ground, and Great Wolf Lodge, the area's newest large-scale tourist attraction to the north in Perryville. Possible Incentive Programs include: Qualified Opportunity Zone, Enterprise Zone, New Market Tax Credit.
Courtesy: BCH Real Estate Specialist
View additional infoThis Historic 1896 , 8264 sq.ft. Victorian Architecture is in Historic Downtown Havre de Grace. The building consist of a 5744 downstairs commercial area, presently Gallery 220 and a 4 bedroom, 2 bath, second story apartment, 2520 sq.ft. The first floor has a 2,500 gallery, 1500 sq.ft. storage area, wth a 2nd floor back storage area/office that leads to back exit onto Ldoge Ln. The retail commercial space has a unisex bathroom with separate storage areas and loft office. The office opens to the back of the building and Lodge Lane. Beautiful details abound in the apartment. Roof atrium, plaster, ornate ceilings and original hardwood inlay floors. By appointment only.
Courtesy: Mackenzie Commercial R E SVCS, LLC, (410) 821-8585
View additional info
Courtesy: HPS Realty, 410-939-1500
View additional infoA major income generator with monthly and weekly income! Restaurant (leased with Restaurant) with 4 residential rental units (leased week to week) on top two floors and 24 off street parking spaces (Separate parcel included, 510 Franklin Street, adjacent to building). Water views of Chesapeake Bay. Existing business has beer, wine, and liquor license and has thrived at this location for years! Must have proof of funds or financing pre-approval letter before any showing.
Courtesy: Patterson-Schwartz Real Estate, (410) 885-1606
View additional info2.63 acre parcel of land within the town limits of Havre De Grace. This is not a buildable lot. All buyers to perform their own due diligence and verify the property is suitable for their needs and verify all costs associated.
Courtesy: Garceau Realty
View additional info2484SF Medical Office space in shell condition. This space has an open floor plan with plenty of windows providing daylight. It can be used as a medical office, a surgical center, or any other medical usage. The interior is fully sprinklered, fully studded, and has 10.5ft ceiling clearance. Plenty of parking with overflow parking to the rear of the building. Drive up awning for patient convenience. Elevator service to the suite with a stairwell exiting the rear of the space. Priced well below market or assessed value. Great access to Rt 40 and I-95. $5,200,0004905 Mermaid Boulevard Wilmington, DE 19808
Courtesy: The Moving Experience Delaware Inc, (302) 241-0899
View additional infoWe have listed a great investment opportunity in Wilmington, Delaware. Located at 4905 Mermaid BLVD, Wilmington, DE, this Fitness Center and Swim Club is a turn-key business listed at $5.2 million. Zoner C.N. (Commercial Neighborhood), this location gives incredible access to a large population of Wilmington residents. The property is 2.6 acres with a 43,400 sq ft facility. The property borders two parks and a golf course. A cap rate of 7.7 +/- is available on a sale and lease-back agreement. $5,200,0004905 Mermaid Boulevard Wilmington, DE 19808
Courtesy: The Moving Experience Delaware Inc, (302) 241-0899
View additional infoWe have listed a great investment opportunity in Wilmington, Delaware. Located at 4905 Mermaid BLVD, Wilmington, DE, this Fitness Center and Swim Club is a turn-key business listed at $5.2 million. Zoner C.N. (Commercial Neighborhood), this location gives incredible access to a large population of Wilmington residents. The property is 2.6 acres with a 43,400 sq ft facility. The property borders two parks and a golf course. A cap rate of 7.7 +/- is available on a sale and lease-back agreement.
Courtesy: Pantano Real Estate Inc, (302) 888-0300
View additional infoFirst floor medical office condos available for sale. Two units being sold together as one package. Conveniently located on Route 7, just minutes to Christiana Care, Kirkwood Highway, Interstate 95, easy access to Wilmington and Newark. Building foyer has been recently updated, is fully sprinklered, with fire alarm service and ample parking. Owner will consider owner financing with minimum 20% down at a favorable interest rate for a 2-3 period. Two units available sold together or separately. The first unit is +/-4703sf formerly an imaging facility with large waiting room, numerous bathrooms, procedure/imaging/changing spaces, general offices, kitchen and lots of storage. The second unit is +/-978sf, was previously used as a training facility and features large meeting space, private office, bathroom and kitchenette. Both units are offered together. Condominium is professionally managed and includes most all services. Monthly condo fee for both units is $4,200 and includes most all building operating expenses including; electric, water/sewer, HVAC maintenance, lawn, landscape, trash, snow and more. Owner is responsible for its real estate taxes, insurance, phone, internet and security. $6,250,000120 Beechwood Drive Port Deposit, MD 21904
Courtesy: O'Neill Enterprises Realty
View additional info80+ acres of land consisting of 4 parcels to be sold as an entirety. Located in Historic Port Deposit with dramatic cliff-side overlooking the Susquehanna River, this property is located within 3 miles' distance from the junction of Md Rte # 275 with I-95 - the location of the Hollywood Casino, Perryville Outlets and Great Wolf Lodge Family Entertainment and Water Park - opening in 2023! Suburban Transition Residential Zoning permits a density of 4 Units per acre including townhome, condominium and single-family residential development potential. Buyer to assume the costs of land engineering and the extension of public water and sewer services to the property residential density development. A lovely 3 bedroom/2 bath home containing nearly 3,500 sq. ft. is included in the purchase. The late 19th century manor home is storm-damaged and requires razing. No sign posted. Inspection by appointment, only. Do not enter the property without an appointment. Additional information available in the MLS documents.
Courtesy: Coldwell Banker Realty, christy.adkins@cbmove.com
View additional infoSolid, all brick, 1,274 square foot building with slate roof, positioned on .34, level acres. Includes 2 storage buildings (a 20'Long by 8" wide storage container and a 16' x 8' shed) Ample off-street paved parking. Currently used as a taxidermy shop. Lots of possibilities. Zoned CI with Harford County Zoning. 2- 200 Amp electric service. Visibility from a busy 4 lane highway. Located at the entrance to growing development of Greenway Farms. Close proximity to City limits of Havre de Grace and Aberdeen. Convenient to Aberdeen Proving Grounds. Public water, private septic system. Public Sewer is available. Open House: Saturday, 4/27 11:00-2:00PM
Courtesy: Patterson-Schwartz Real Estate, (410) 885-1606
View additional infoMarigold Manor is a beautiful, historically correct Victorian with a stunning display of Steamboat Gothic Gingerbread built in 1902. She is brimming with original Port Deposit Granite throughout her construction. This gorgeous home is in the historic district of Port Deposit and is Zoned Commercial/Residential, allowing for mixed-use. This five-bedroom, three-full, and one-half-bath home with 3,288 square feet is currently split into three income-producing short-term rental units plus a small retail space. Additionally, there is a separate accessory building in the rear, also used for short-term rentals, which has 2-3 bedroom spaces and a full bath. This property also includes a separate lot that provides ample parking for multiple guests. THE SUNNYSIDE APARTMENT. The entrance to this space is on the rear of the property with a large private deck. This space includes an enclosed porch with slate flooring, a full kitchen with a gas stove, dishwasher, refrigerator, stainless double sink, tile flooring, a full bath, laundry, and one spacious bedroom with original picture rail molding. THE KINGS QUARTERS. The entrance to this space is at the front of the home. It includes a private porch, a lovely living space with bamboo floors, an original Port Deposit Granite Fireplace with gas insert, built-in shelving, a kitchenette, gorgeous wood paneled stairs up to 2nd level bedroom, and one full bathroom with laundry. This level has access to a third level that offers two bedrooms, currently being used for storage, and a small attic. THE QUEEN SUITE. The entrance to this space is on the rear right end of the home, upstairs to a private composite porch. This space includes a living room, electric fireplace, kitchenette, hardwood flooring, a bedroom with wainscoting and crown molding, and a spacious bathroom suite with marble tile and a separate tub. THE GIFT SHOP. The gift shop is a petit commercial space with easy access from the front street with a ½ bath and hardwood flooring. THE COTTAGE. This detached accessory unit with 1,582 Sq feet was previously the âBees Nest Barâ and was a fully functioning commercial space. This renovated unit is currently used for short-term rentals. It has a living room, spacious galley kitchen with electric Stove, dishwasher, tile flooring, gas fireplace, a flex bedroom space on the main level, and two bedrooms upstairs. This space also has the original walk-in commercial cooler, a mudroom area, and a steam washer/dryer combo; this space is wheelchair accessible and includes a fully fenced backyard. Central Air & Heat Pump with electric water heater and 200 amp electrical panel. MARIGOLD MANOR DETAILS. The main house, âMarigold Manor,â and the âCottageâ have separate electricity but share the water bill. The outdoor space is lovely with large green arbor trees, honeysuckle, a granite stone patio, a firepit, and ample parking. The main house's heat is boiler hot water heat with multiple A/C units provided, with a 200 Amp electrical panel and a subpanel. See the detailed inventory list. The sale also includes a transferable home warranty. This property is a TURN KEY sale, including ALL FURNISHING and everything needed to continue running the current Air B & B's. All units have a 5-star rating with Air B & B, the seller has been a Super Host for 5 years, and all units are in their "guest favorite category" out of 2 million.
Courtesy: Coldwell Banker Chesapeake Real Estate Company
View additional infoJust reduced! Restaurant with a large deck overlooking Betterton Beach. Views of the water where the Chesapeake Bay meets the Sassafras River. Betterton is known as "the jewel of the Chesapeake" and is a popular location for boaters and beachgoers. A restaurant is sorely missed in the area by the town and the tourists. Much of the equipment and furnishings convey with the property. The deck seats 45 guests while the indoor dining room and bar seat 72. 2 restrooms. Basement with equipment and storage. The building sits on a hill that overlooks the waterfront park with an expansive beach, bathhouses, fishing jetty, picnic site, and no jelly fish! The previous restaurant was very successful! Lots of possibilities with this site. $2,500,0001707 New Castle New Castle, DE 19720
Courtesy: ChaddsFord Realty LLC, (610) 566-1055
View additional info
Courtesy: Pino Agency, (856) 678-4663
View additional infoWelcome to Pennsville - located in Salem County, NJ. We present an opportunity: a sprawling, approximately 3,000 square foot corner unit Condo, ready to breathe life into your commercial office dreams. Formerly an esteemed eye doctor's office, this space is your canvas for success! You can transform this space into your own hub of productivity. The possibilities are endless with its diverse layout, featuring retail space, examining rooms, kitchen facilities, and ample storage. A true blank canvas for your vision. Your business will find the ideal home here! Well-maintained, the space is designed to cater to the needs of modern professionals, offering everything you need to get started immediately. A prime location, situated just a 2-minute drive away from the 'Pennsville Market Place' where Walmart, Planet Fitness and various retails shops are located. This unit guarantees high visibility, offers ample parking, ensuring your business will thrive. As the most populated town in Salem County, you'll be right where your customers are. Plus, it offers easy access to major routes, including RT 295 North, the NJ Turnpike to North Jersey & NYC, the Delaware Memorial Bridge, I-95 to Baltimore, as well as RT 49 or RT 40 to the Jersey Shore Points. Your clients and customers will never struggle to find you. The upstairs 'loft' adds another layer of intrigue to this property. With its untapped potential, it could be the perfect space for expansion, break rooms, or even a luxurious executive suite. The choice is yours, and the possibilities are limited only by your imagination. With its strategic location, versatile layout, and abundant space, this Condo is a haven for business owners seeking growth and success. Don't miss out on this exciting chance to create a thriving office space in the heart of Salem County. Contact us today to schedule a viewing and take the first step towards a bright and prosperous future in Pennsville! ***AVAILABLE FOR BOTH SALE & RENT*** $439,000364 S Broadway Pennsville, NJ 08070
Courtesy: American Dream Realty of South Jersey, (856) 299-6444
View additional infoAmazing investment opportunity to take over an income producing property in Pennsville Township. 2 Story building at 3,025 sq ft offering LEASED Non-Profit Office and Facility space. Property is currently tenant occupied with a lease through June 2028. Spacious Reception area, Offices and Classrooms - all well maintained. Private parking lot. Handicap accessible. Tenant pays Sewer, water, gas, electric, cable/phone. Seller is a Principle of American Dream Realty of SJ $259,000936 S Broadway Pennsville, NJ 08070
Courtesy: Warner Real Estate & Auction Company, (856) 769-4111
View additional infoJUST REDUCED $15,000! Looking for a new location for your small business? Check out this former long -established HVAC contractor's office (3984 +/- sf) with offices and plenty of storage space. Small office is tenant occupied (Gower Family Chiropractic). C- Commerical Zoning district and highway exposure on Route 49/Broadway - 15,182 vehicles per day (2018 count). Invest in your future today. Close proximity to NJ Turnpike Exit 1, I-295 and the Delaware Memorial Bridge. Property sold in "As Is" condition. $525,00081 S Broadway Pennsville, NJ 08070
Courtesy: EXP Realty, LLC, (866) 201-6210
View additional infoWelcome to the epitome of investment potential! Nestled in the heart of Pennsville, NJ, this recently renovated 5-unit apartment building stands as a beacon of opportunity for savvy investors. With recent enhancements, rental rates have soared to meet market standards, elevating the value proposition of this exceptional property. Currently, four units are occupied, generating steady income streams, while one unit awaits its perfect match, listed for rent and poised for occupancy. Seize the chance to explore this unit firsthand by reaching out today to secure your exclusive spot on an upcoming tour. But wait, there's more! Extend your investment portfolio even further with the option to acquire another 5-unit apartment building, conveniently located at 20 E 3rd Ave in Runnemede, NJ. These properties offer a rare chance to capitalize on the thriving real estate market in a prime location. Don't let this unparalleled opportunity slip through your fingers. Contact us now for further details and to embark on your journey toward real estate success! How may I help you?Get property information, schedule a showing or find an agent |
|||||||||||||||||||||||||||||||||||||||||||||||||||||||||||||||||
Copyright © Metropolitan Regional Information Systems, Inc.


