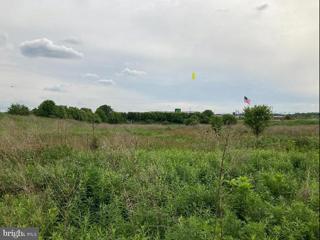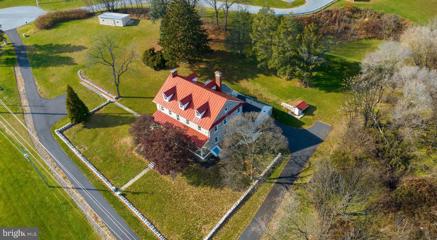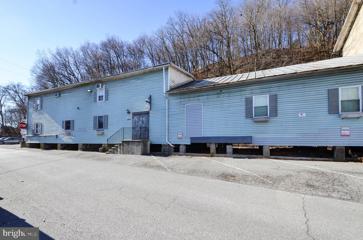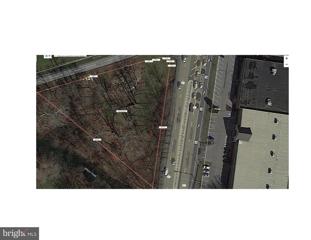|
Leesport PA Real Estate & Commercial for Sale4 Properties Found
The median home value in Leesport, PA is $355,900.
This is
higher than
the county median home value of $190,000.
The national median home value is $308,980.
The average price of homes sold in Leesport, PA is $355,900.
Approximately 75% of Leesport homes are owned,
compared to 19% rented, while
6% are vacant.
Leesport real estate listings include condos, townhomes, and single family homes for sale.
Commercial properties are also available.
If you like to see a property, contact Leesport real estate agent to arrange a tour
today!
1–4 of 4 properties displayed
Refine Property Search
Page 1 of 1 Prev | Next
$249,900Peach Street Leesport, PA 19533
Courtesy: Kingsway Realty - Lancaster, (717) 569-8701
View additional infoMany possibilities with this 7.7 acre lot zoned "IC Industrial Commercial District" with road frontage along Route 61 and Peach Street. This property is located next to a Sheetz Gas Station and central to many other commercial and industrial businesses. Great location along a high traffic road and close to other major roads (I-78, PA-222, PA-422) and other conveniences. Utilities readily available include electric, natural gas, telephone, public water, and public sewer. Part of the lot is set up for water retention that would serve this property and currently serves some of the other building lots. 2-4 acres can probably be developed, and may require engineering to verify. The public sewer tie-in approval will be determined by Ontelaunee Township depending on the desired capacity. Start your planning today! $569,900124 Apple Lane Leesport, PA 19533
Courtesy: RE/MAX Of Reading, (610) 670-2770
View additional infoCompletely Remodeled Stone Mansion Enjoying the privacy of a quiet cul-de-sac street with easy access to Rt. 61 and Rt. 222 is a historic 18th Century home, boasting unique mixed use/commercial possibilities. Originally the Stone Mansion Inn, this beautiful stone home is a showcase of quality craftsmanship with extensive renovations that elevate its original character and charm with modern luxuries, such as all replacement windows, 9 ft.+ ceilings, and hardwood flooring throughout. The stone pillar entry offers a stately welcome as you venture up the paved driveway to the two-car garage, featuring stone walls and a high, cathedral ceiling, as well as multiple paved parking spaces outside. Admire the curb appeal of a stone façade with metal roof, long stone walkway leads, and expansive, covered front porch with slate flooring. Inside, the large, inviting entryway with beautiful open staircase makes another awesome first impression, leading straight through to the kitchen. Oversized doorways create a seamless flow throughout the main level, starting with the spacious living room with corner, brick fireplace with ceiling-height, decorative wood surround and matching chair rail molding, before leading to the elegant dining room with picture frame molding and built-ins. Choose to relax in the versatile family room, enhanced by a ceiling fan and crown molding, or work without distractions in the awesome den, elevated by a double door entry, wainscoting, and a wood ceiling, while back staircase access, garage access, and exterior entrance make it easy to come and go as you please. The completely updated kitchen is a chefâs delight with custom-built cabinetry by FeatherLodge, soft close drawers and dovetail joints, beautiful quartz countertops and tile backsplash, new appliances including built-in dishwasher and range, tile flooring, and recessed lighting, while the large center island with vegetable sink and access to covered side patio make entertaining easy. Enjoy the convenience of a mudroom/laundry with newer tile floor, wash bin sink, and exterior entrance, as well as a powder room w farm sink-style vanity and tile flooring. The fantastic Master bedroom is highlighted by random width wood floors, a corner brick fireplace with decorative wood surround, and a private bathroom, featuring barn door entry, wood ceiling and tile floors, a large, glass-door shower with bench, double vanity, walk-in closet, and crown molding. Down the hall, three additional bedrooms have random width hardwood floors and share a hall bathroom with tile flooring, tile tub/shower, and double vanity. The huge, walkup 3rd level hosts 2 additional BRs with carpeting and wood ceilings that share a full tile bathroom with quartz top vanity and tile shower with glass door, as well as a full, carpeted rec room with stone walls and recessed lighting. The unfinished basement with bilco door/stairs offers plenty of storage space, while the property also features a stone springhouse and stone retaining walls. Soak up the sun and serenity of your sprawling, 1.59-acre lot from your massive patio with a covered area great for outdoor dining. $329,790- Railroad Avenue Leesport, PA 19533
Courtesy: Real Broker, LLC, (855) 450-0442
View additional infoCurrently used as a dance studio, this large building has endless possibilities! Main entry of the building serves as a lobby and office. After entering main hallway, you will find to your right a very large dance studio. Studio has gas forced air heat unit .This portion of the building has window AC units. Entire 1st floor is an extremely long hallway connecting a series of rooms and the main dance studio. Up the steps from the waiting room, is 2nd level that houses two different studios. Additional studios heated by main studio furnace and cooled with window AC units. Back door of downstairs studio leads to large warehouse. Warehouse is 3 floors tall and has two furnaces that heat lower area. Can also be heated by natural gas heat. Large ADA Compliant bathroom. End of hallway is waiting room/lobby with entrance to an office. Building exterior has two separate parking areas. Left side of the building includes a handicapped space and handicapped ramp available. Go for showing today!
Courtesy: RE/MAX Of Reading, (610) 670-2770
View additional info1.28 Acres of C zoning - General Commercial land on the southwest corners of the traffic light at Pottsville Pike (Route 61) and Snyder Road, directly across from Raymour Flanagan and only 1 mile from Route 222. General Commercial zoning allows for retail stores, shops or service establishments such as business, professional or governmental offices, banks, places of worship and day care. Over 20,000 vehicles travel by this location per day.
Refine Property Search
Page 1 of 1 Prev | Next
1–4 of 4 properties displayed
How may I help you?Get property information, schedule a showing or find an agent |
|||||||||||||||||||||||||||||||||||||||||||||||||||||||||||||||||
Copyright © Metropolitan Regional Information Systems, Inc.





